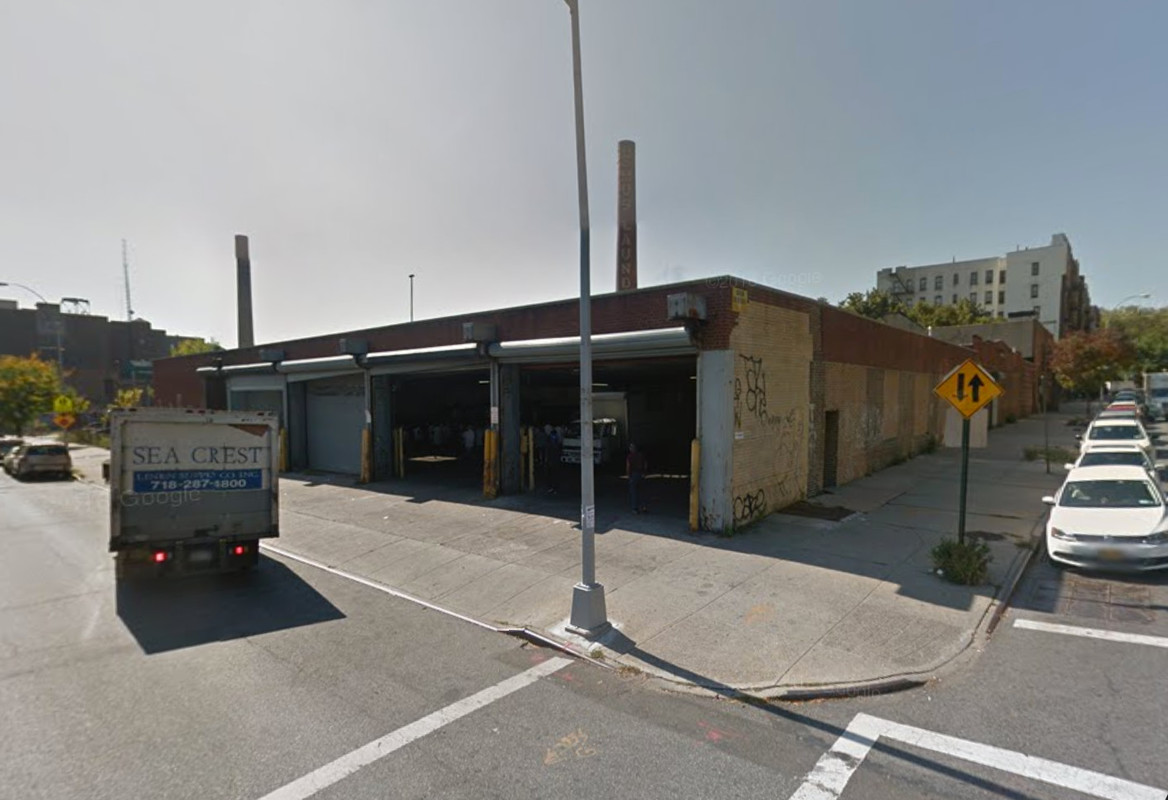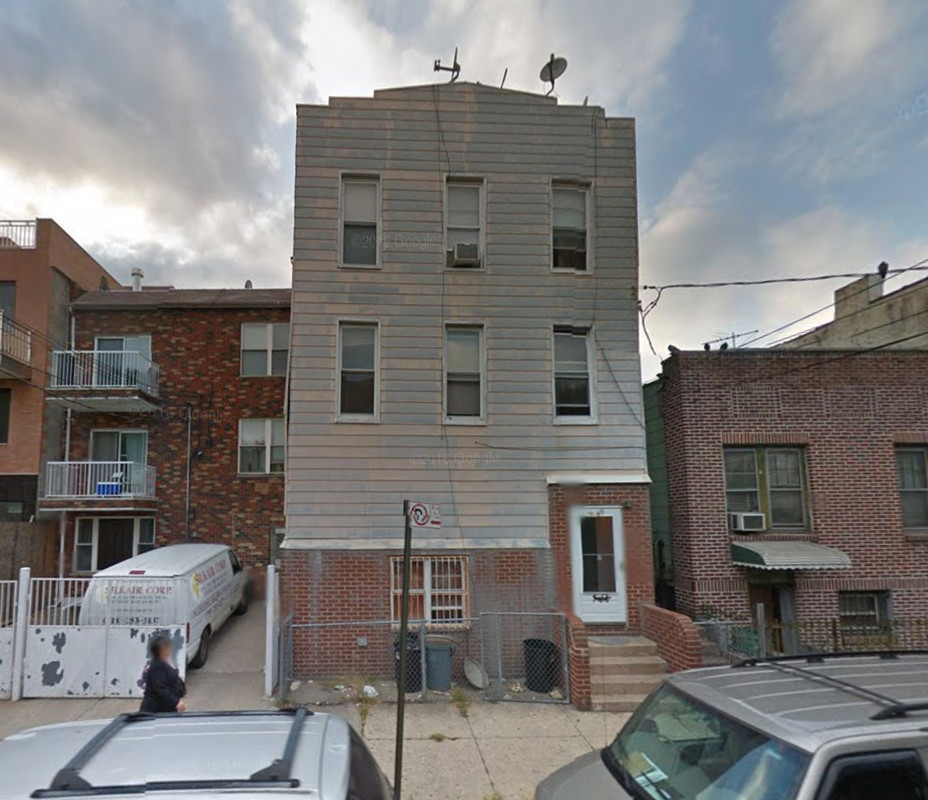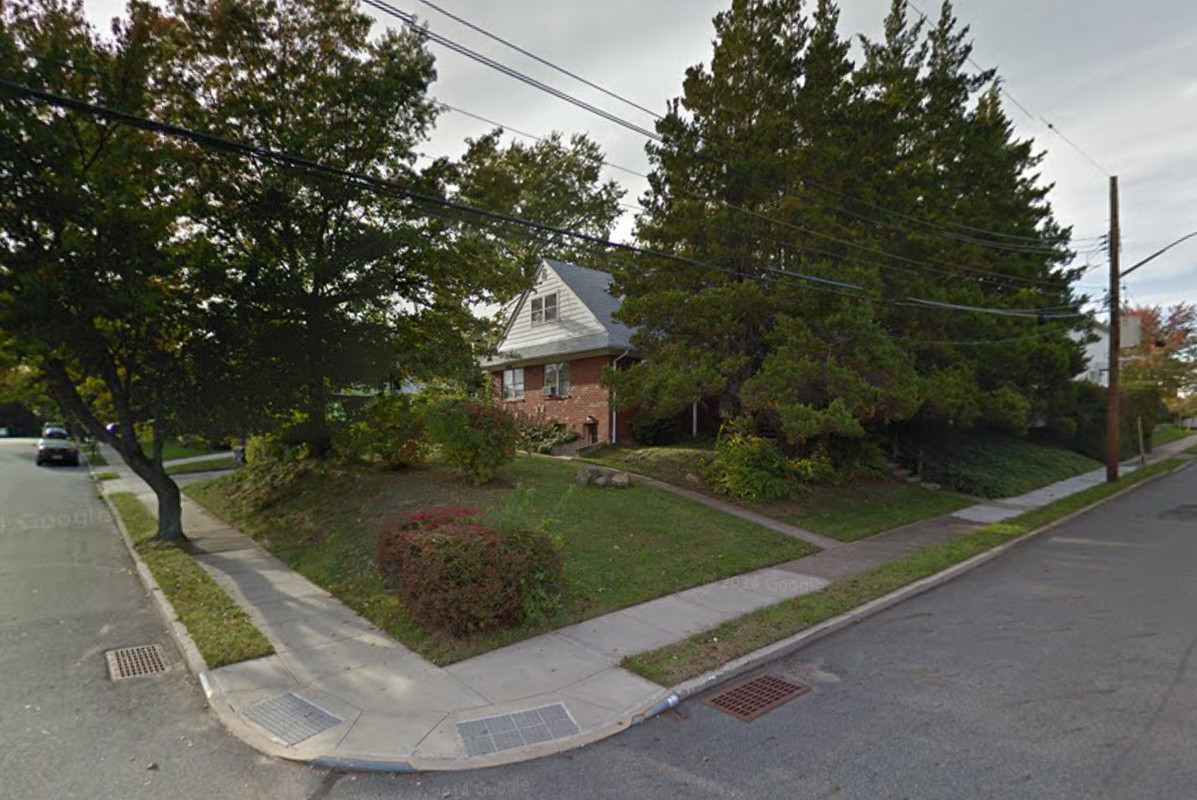Developer Seeks to Build 16-Story Residential Projects at 40 Crown Street and 931 Carroll Street, Crown Heights
Cornell Realty Management has filed applications with the Department of City Planning seeking to rezone the development sites at 40 Crown Street and 931 Carroll Street, both of which are located in western Crown Heights. A 16-story, 390-unit mixed-use building is proposed at the 40 Crown Street site. That building would measure 400,000 square feet and include 15,000 square feet of retail. A 16-story, 128-unit residential building is proposed at the 391 Carroll Street site.





