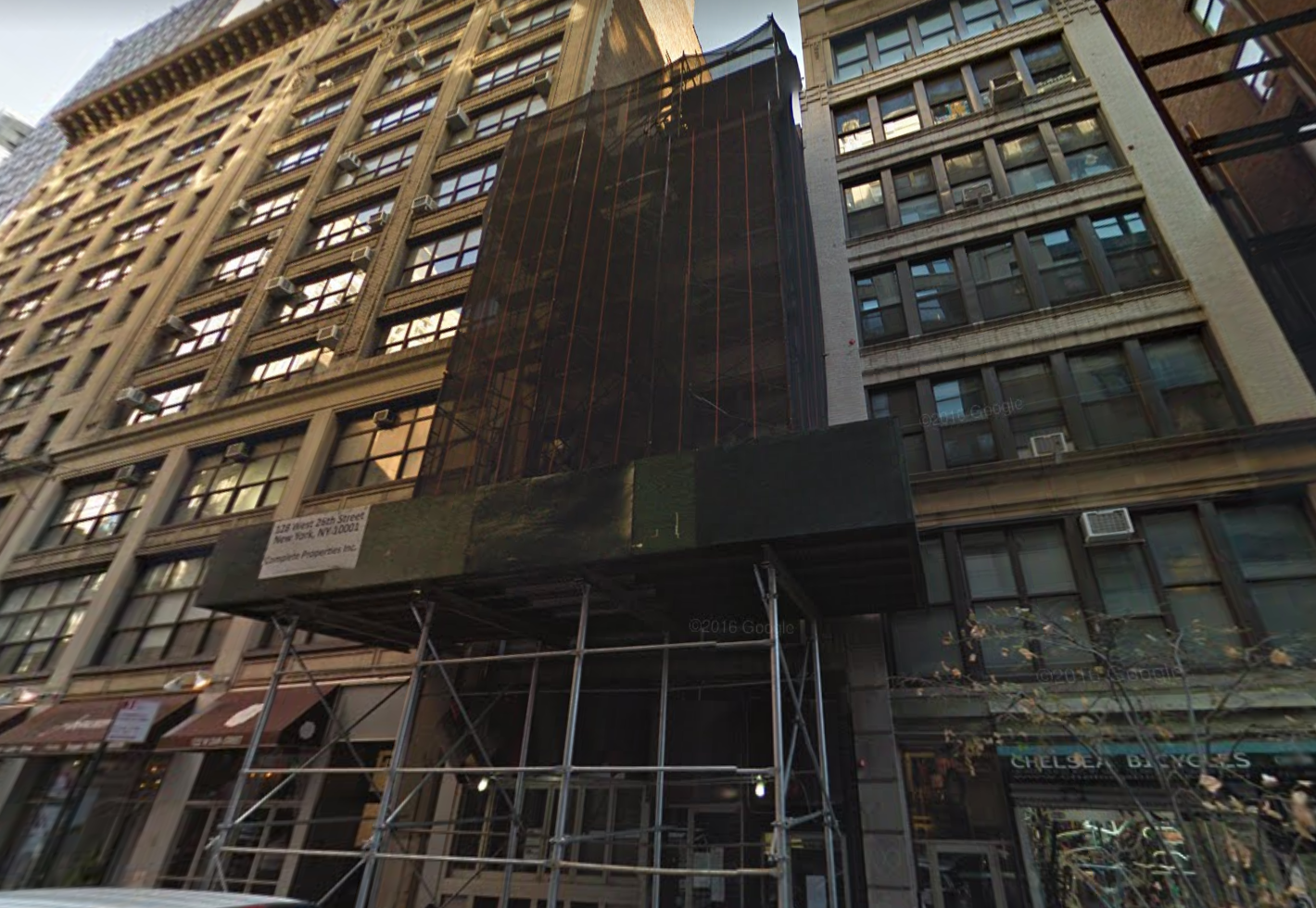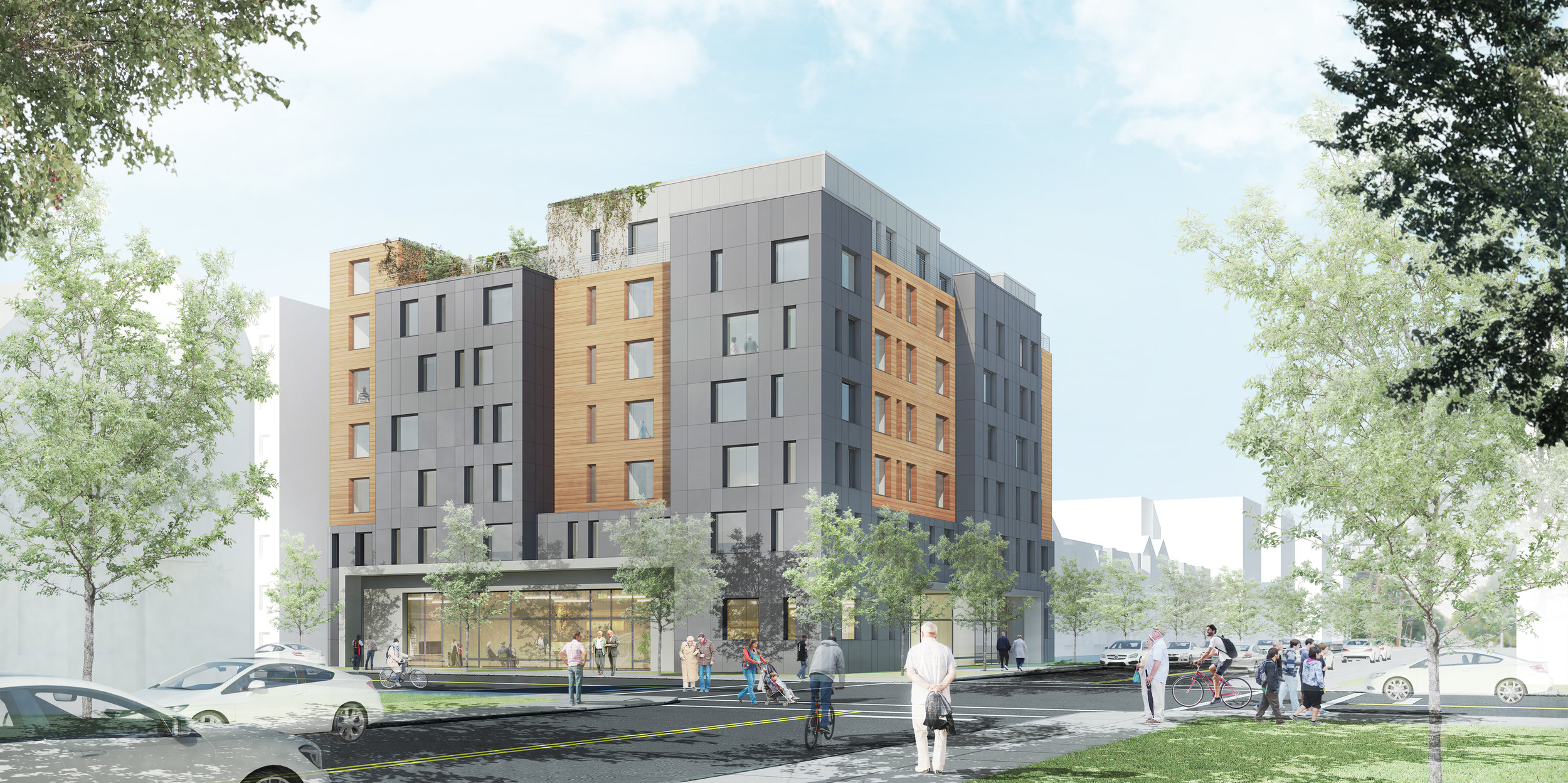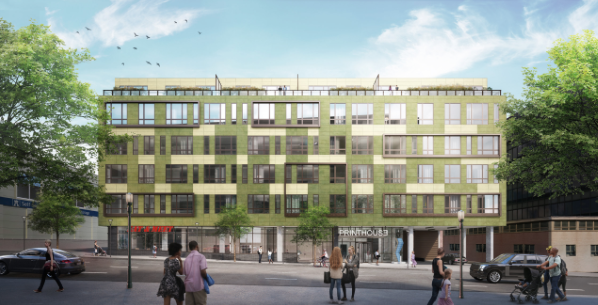Permits Filed for 128 West 26th Street, Chelsea
New building applications have been filed for a 14-story building at 128 West 26th Street, on the eastern edge of Chelsea. The structure will contain 2,047 square feet of retail space on the ground level, topped by 22,449 square feet of residential up above. The latter component will be divided between 13 units, or one per floor, with the average size of over 1,700 square feet indicative of condominiums. Panagiotis Vikatos is listed as the architect, and Gary Vinbaytel of 126 West 26th Street LLC is the developer.





