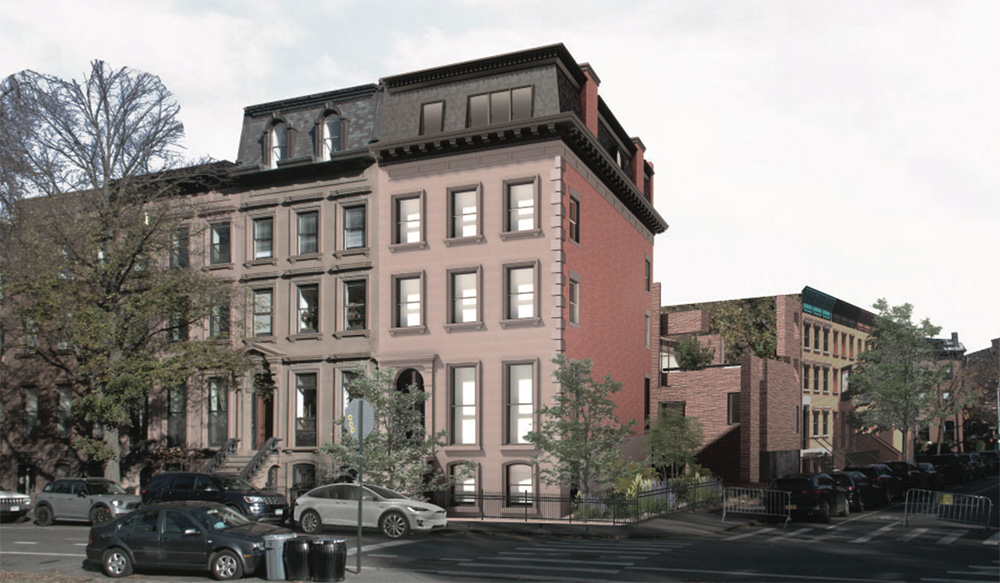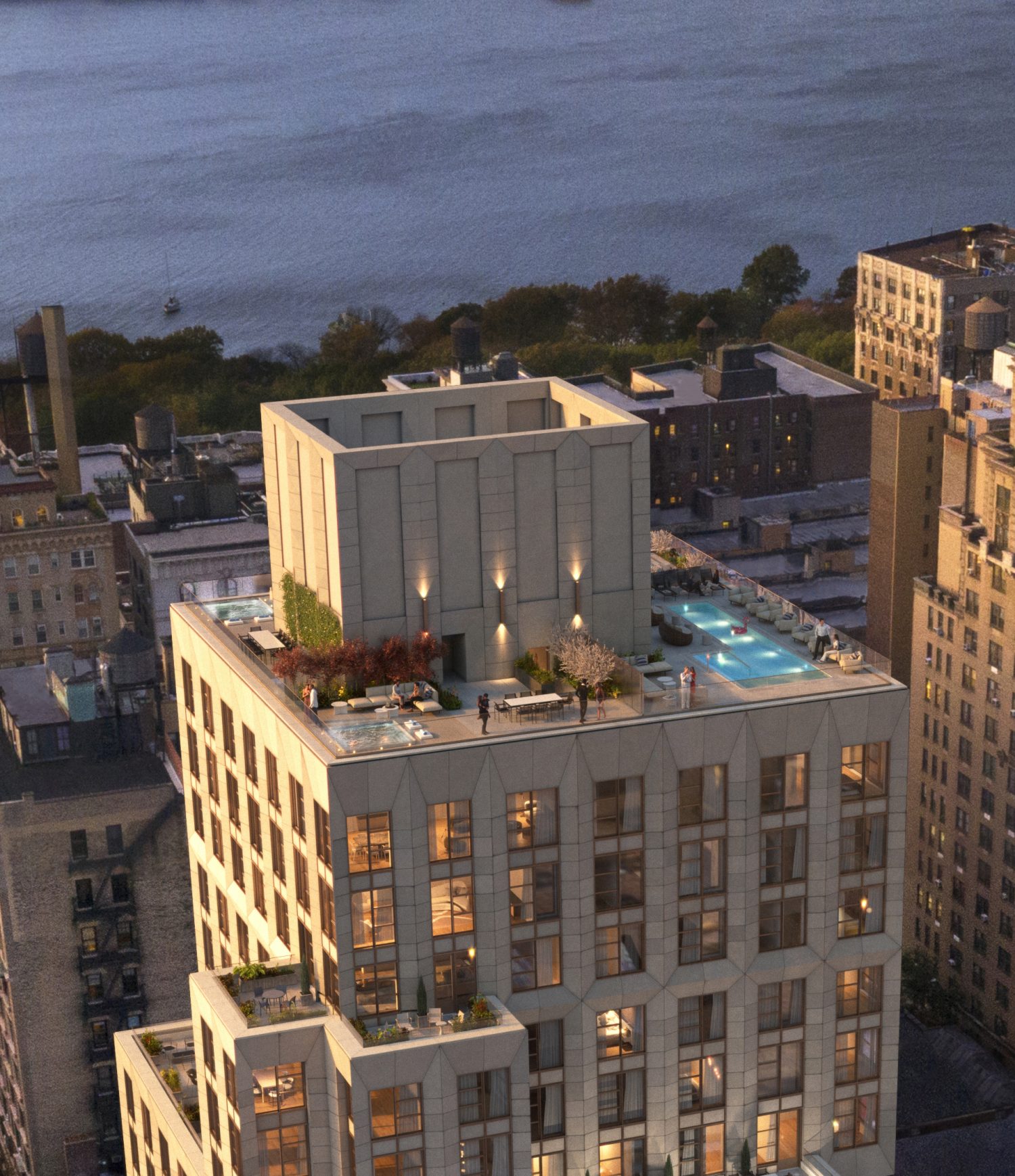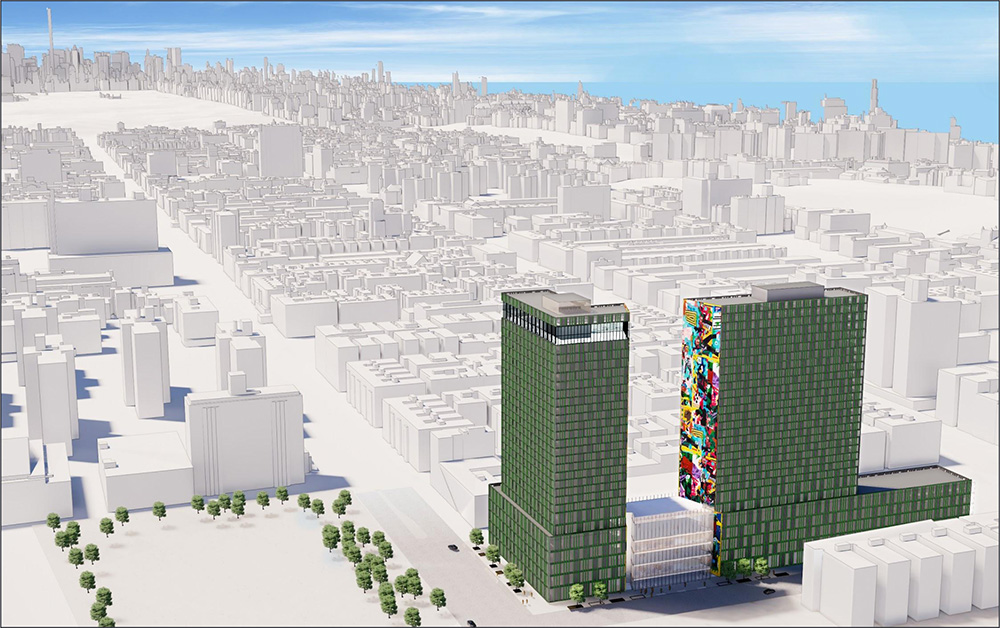New Renderings Released for Dual-Skyscraper Development at 495 Eleventh Avenue in Midtown, Manhattan
New renderings have been revealed for 495 Eleventh Avenue, a pair of residential skyscrapers in Midtown, Manhattan. Located between West 39th and 40th Streets directly next to the Jakob K. Javits Center expansion, the two towers will stand 680 feet tall and 57 stories, and 653 feet tall and 56 stories. The site currently functions as a parking lot for the New York Police Department. FXCollaborative and Gwathmey Siegal Kaufman Architects are the designers responsible for the work.





