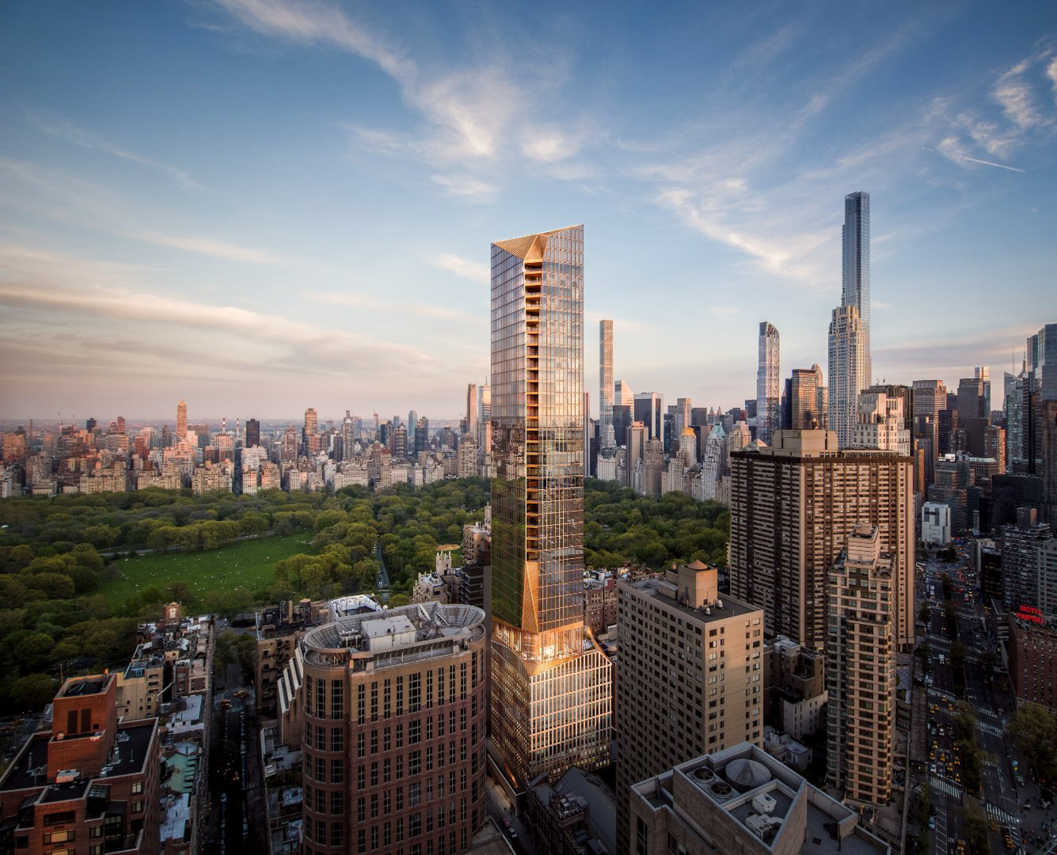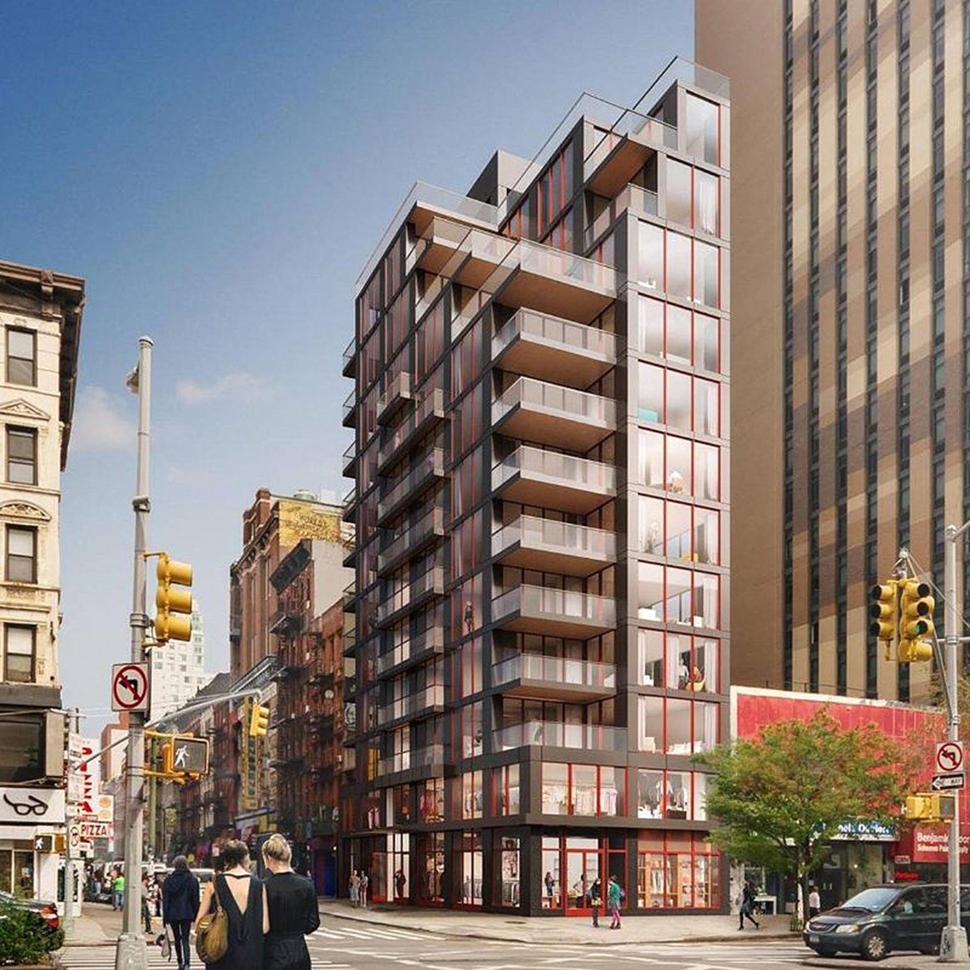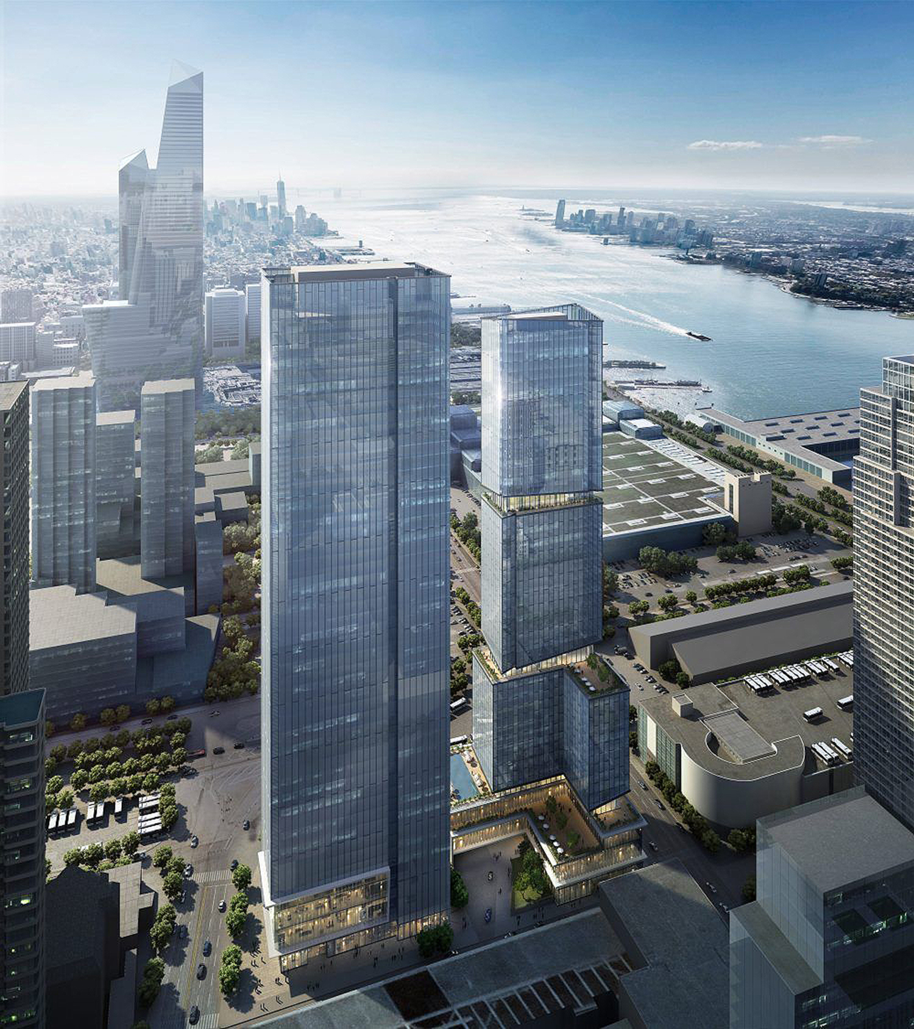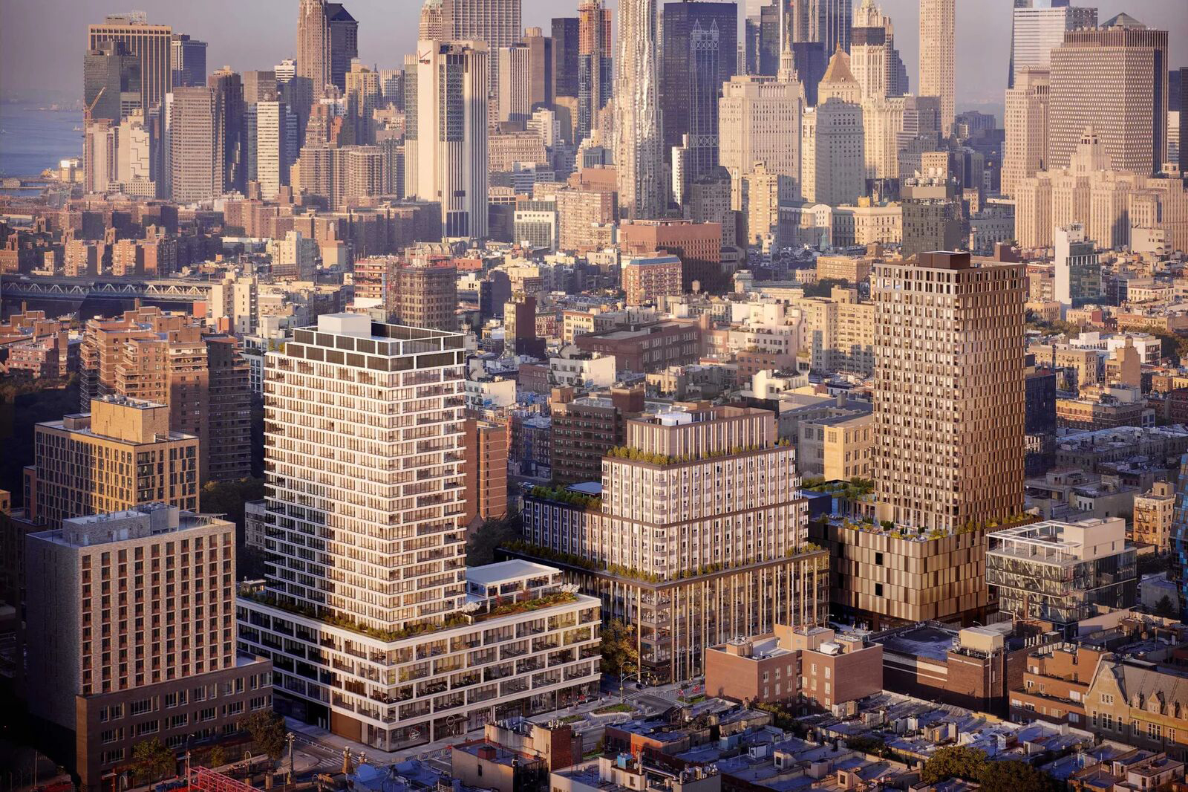Construction on Extell’s 50 West 66th Street May Restart Soon on Manhattan’s Upper West Side
Extell’s 50 West 66th Street slots into YIMBY’s countdown list as the 22nd tallest project underway in New York City. Excavation and foundation work for the 775-foot-tall residential skyscraper progressed quickly in 2019, but activity at the site has recently halted. The reasons for the stoppage are unclear, but YIMBY expects that work will start up again in early 2020. Snohetta is the design team behind the tower, which would become the tallest structure on the Upper West Side.





