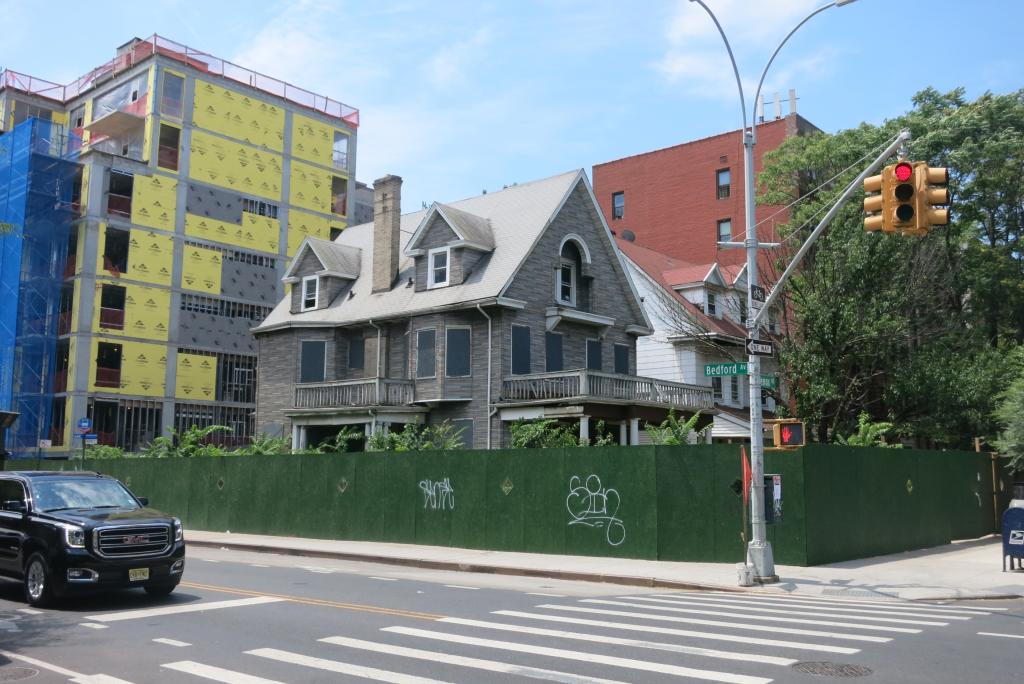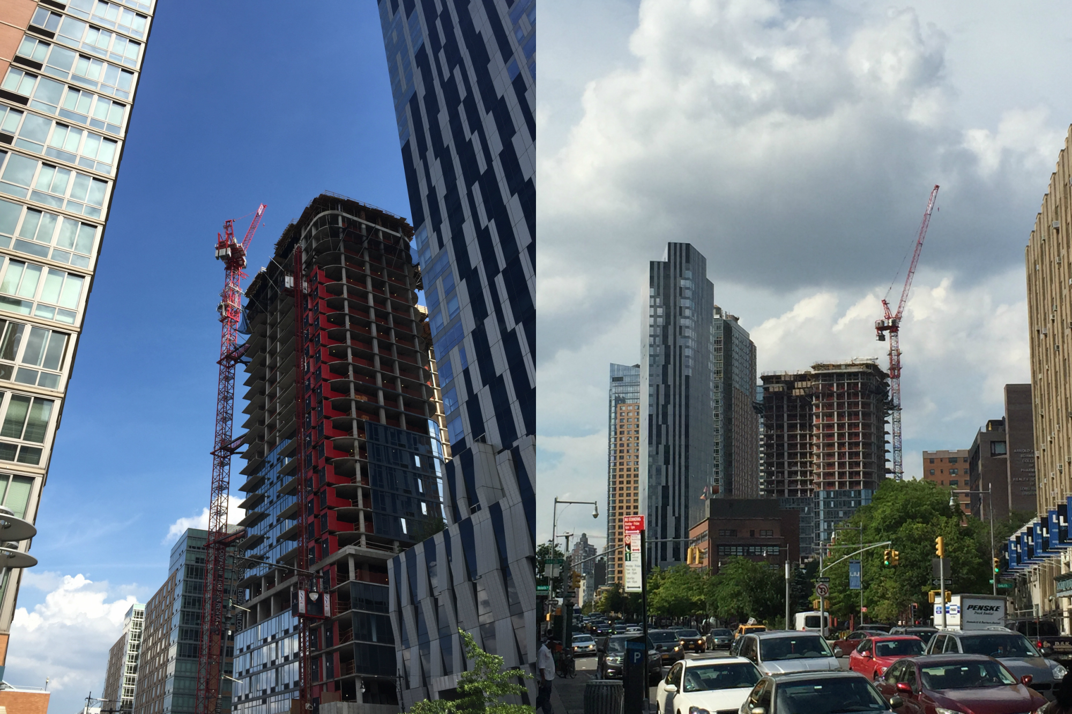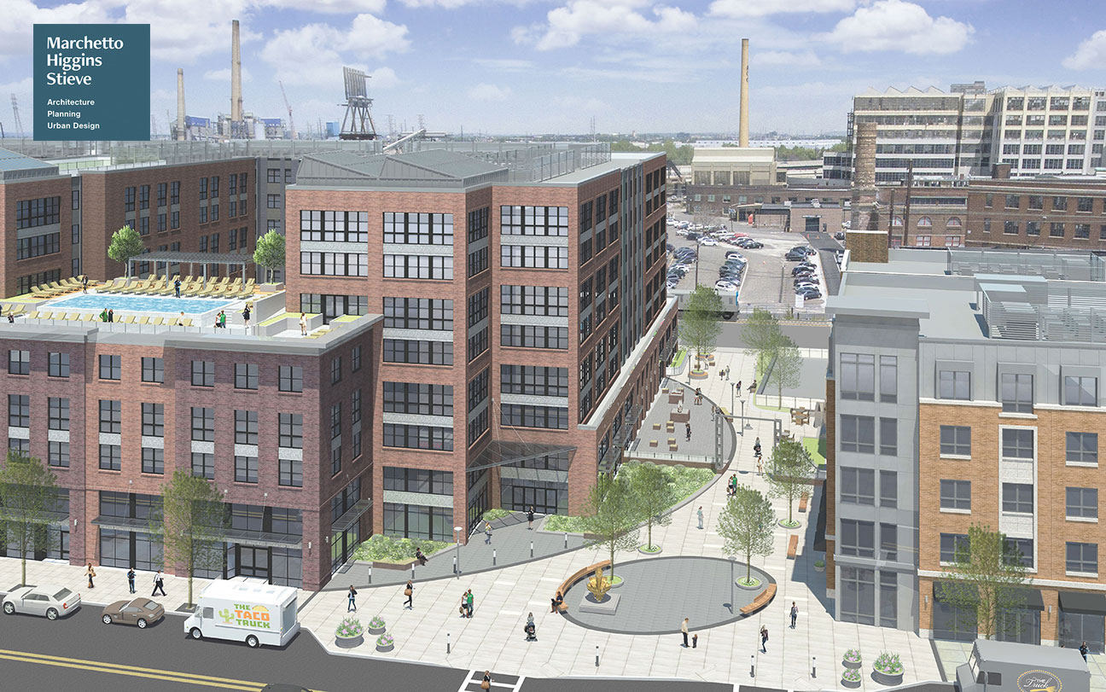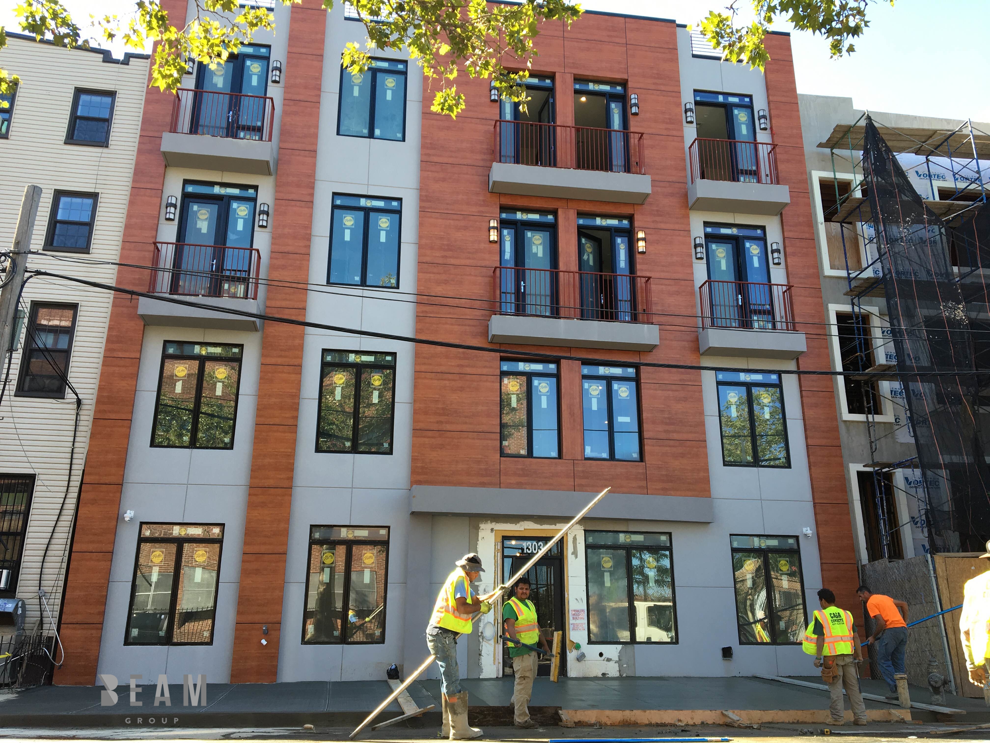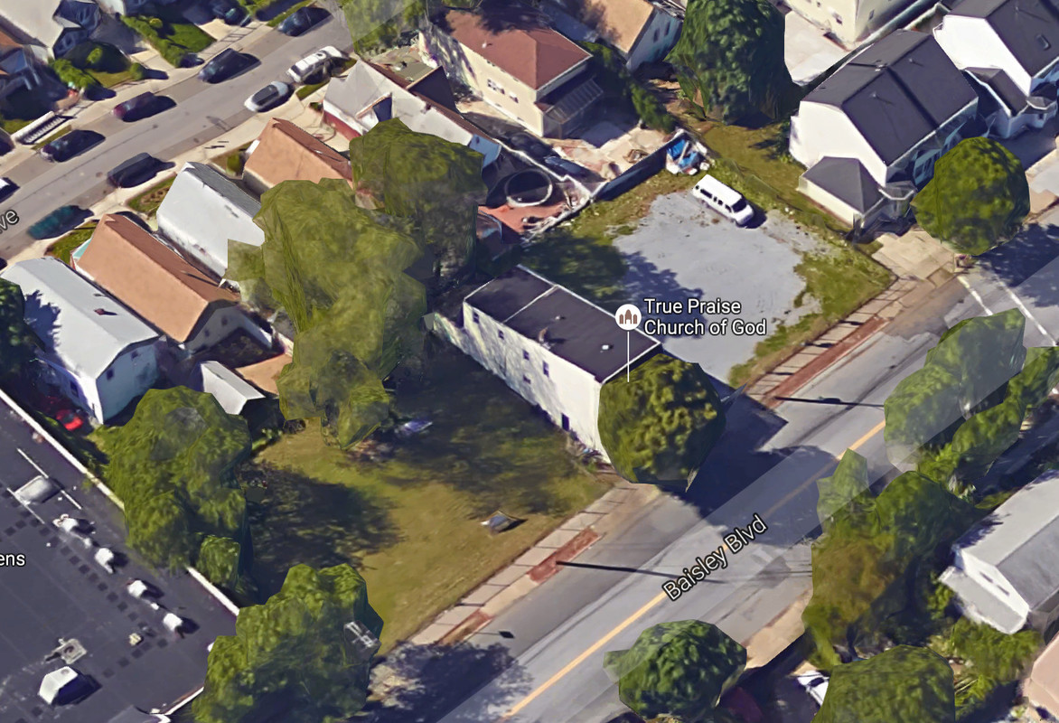Permits Filed: 100 Lenox Road, Flatbush
Recently, green construction walls went up around an iconic detached house at the corner of Bedford Avenue and Lenox Road in Flatbush. Although it’s not the most beautiful house in the neighborhood, the two-and-a-half story home is one of several that lends an air of dignity to this stretch of Bedford in Prospect Lefferts Gardens and northern Flatbush. Now, like many standalone houses in the neighborhood, it will bite the dust for an apartment building. Plans were filed last week to erect a seven-story apartment building there at 100 Lenox Road, a few blocks southeast of Prospect Park.

