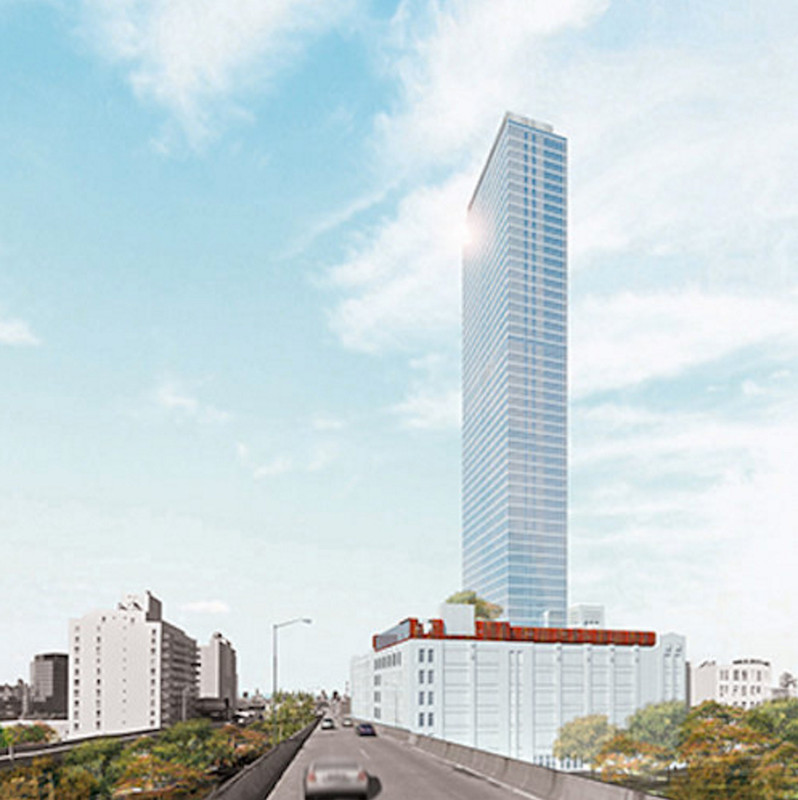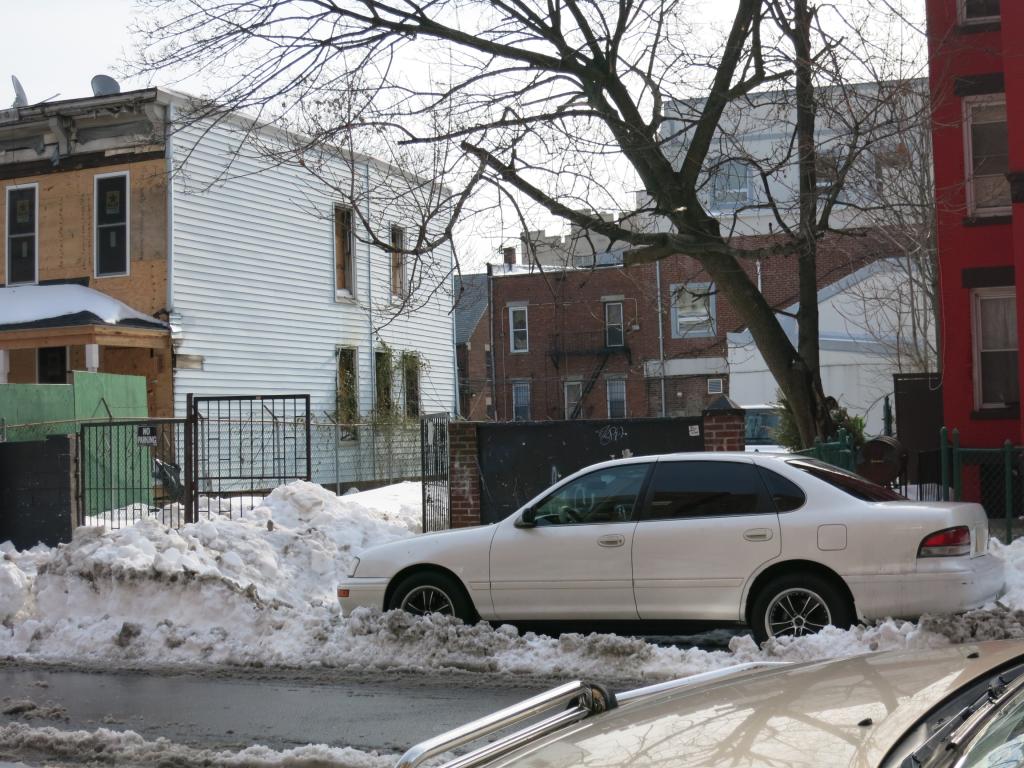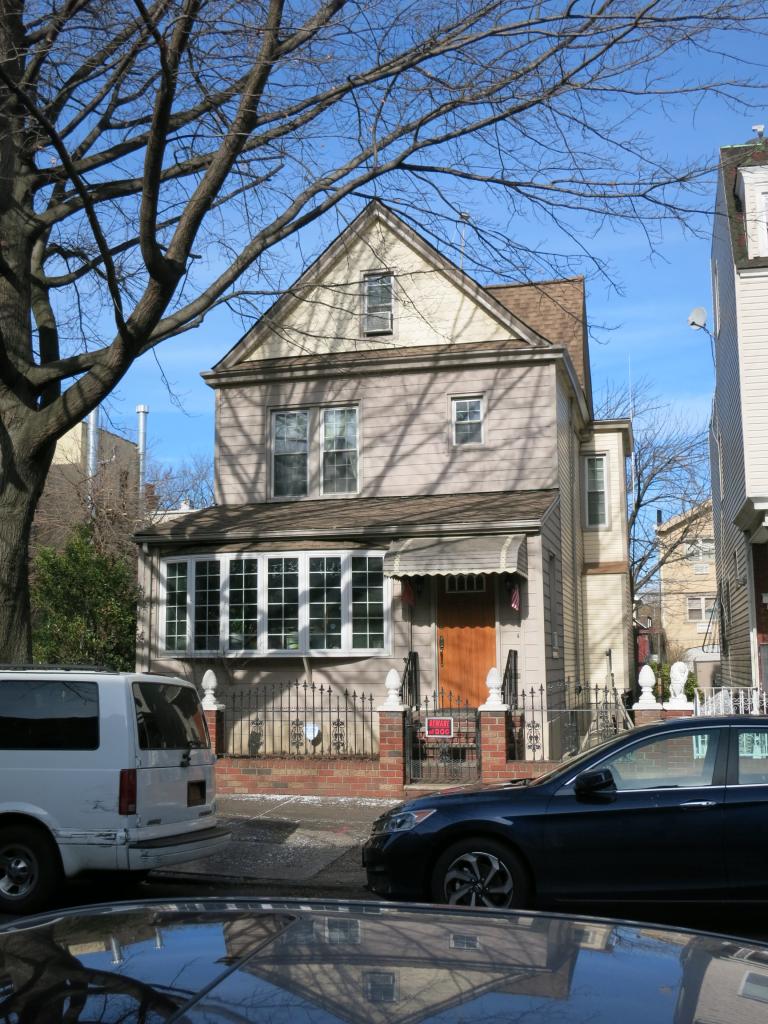54-Story, 790-Unit Eagle Electric Redevelopment Rises to 18th Floor at 43-22 Queens Street, Long Island City
Construction is now 18 stories above street level on the 54-story, 790-unit residential project under development at 43-22 Queens Street, in the Court Square/Queens Plaza section of Long Island City. Progress on the structure can be seen thanks to photos posted to the YIMBY Forums. The tower will rise 598 feet to the top of its bulkhead and encompass 712,747 square feet. The project will incorporate much of the former six-story Eagle Electric Manufacturing building, which will serve as the tower’s base. Apartments will be located on the second through 54th floors, with amenities mostly on the ground through fourth floors. Rose Development is behind the project and SLCE Architects is the architect. Completion is expected late next year.





