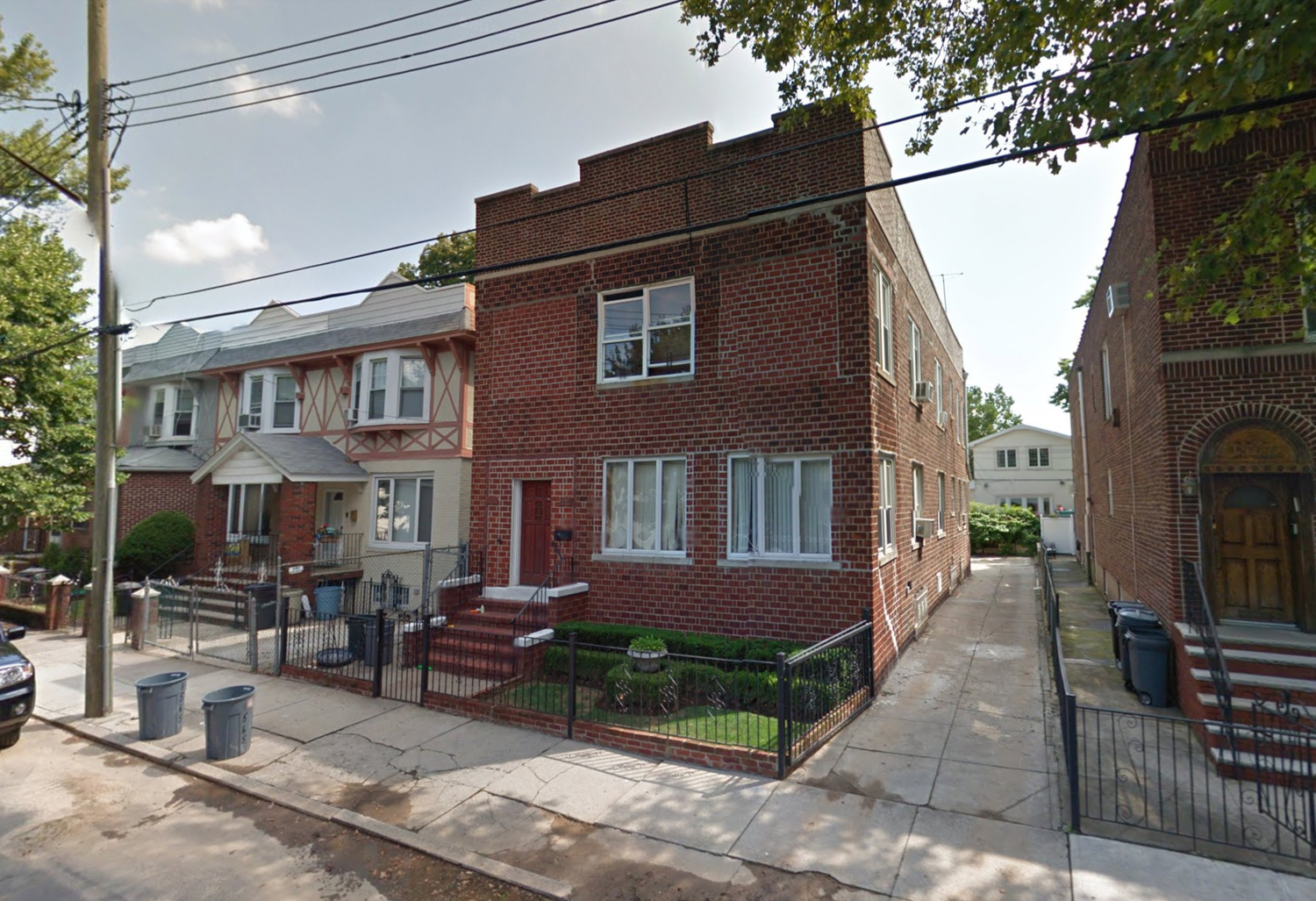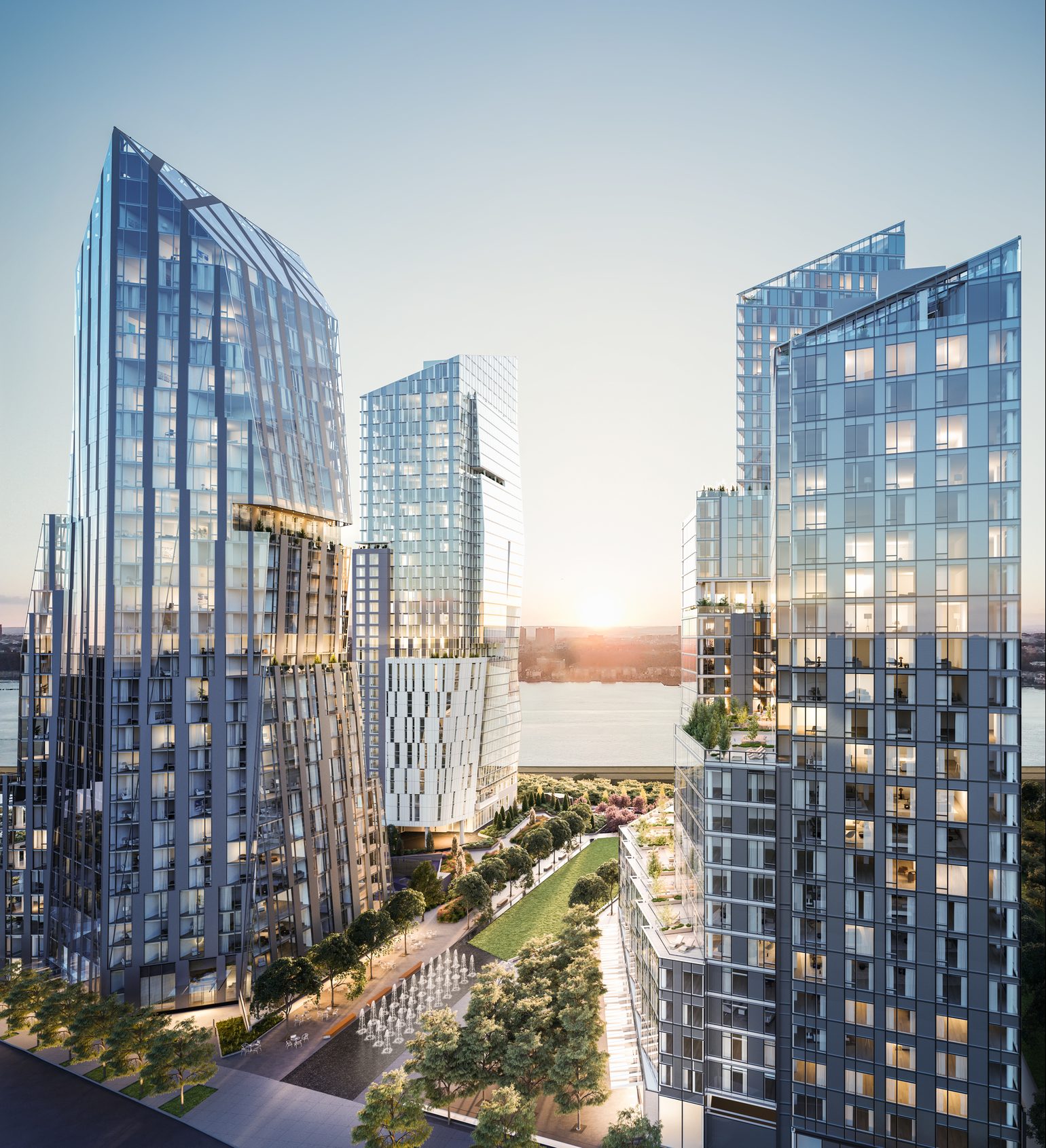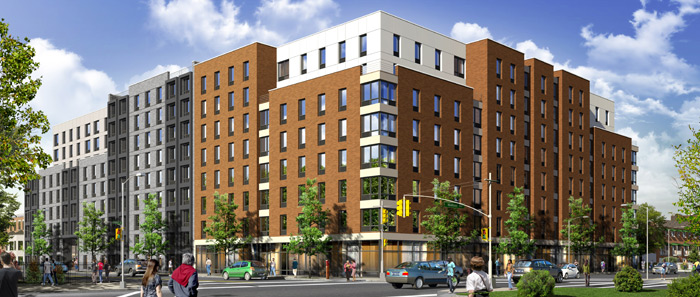Permits Filed for 332 East 28th Street, East Flatbush, Brooklyn
Permits have been filed for a four-story residential building at 332 East 28th Street, at the edge of East Flatbush and Flatbush-Ditmas Park, in Brooklyn. The site is six blocks away from the Beverly Road/Nostrand Avenue Subway Station, serviced by the 2 and 5 trains. The nearest commercial avenue, Flatbush Avenue, is eight blocks away. David Azour will be responsible for the development.





