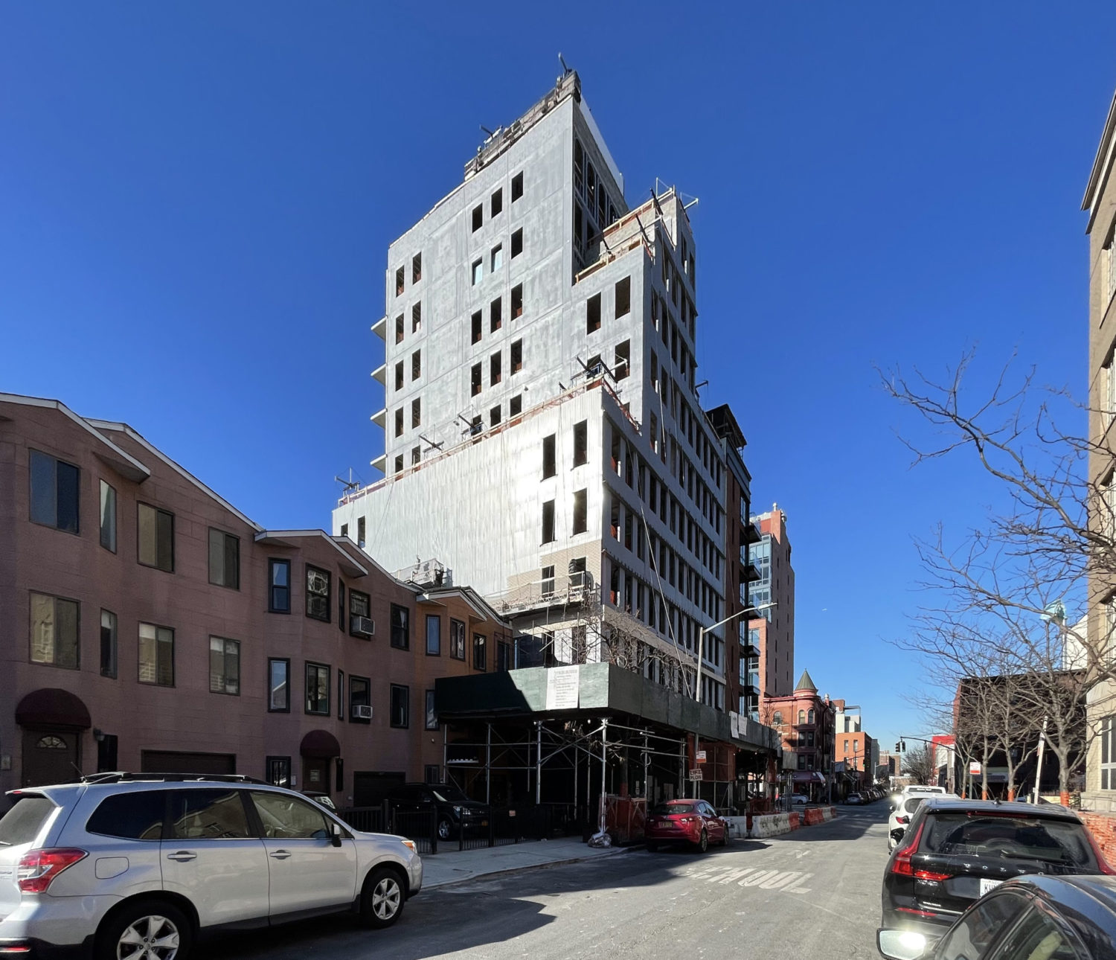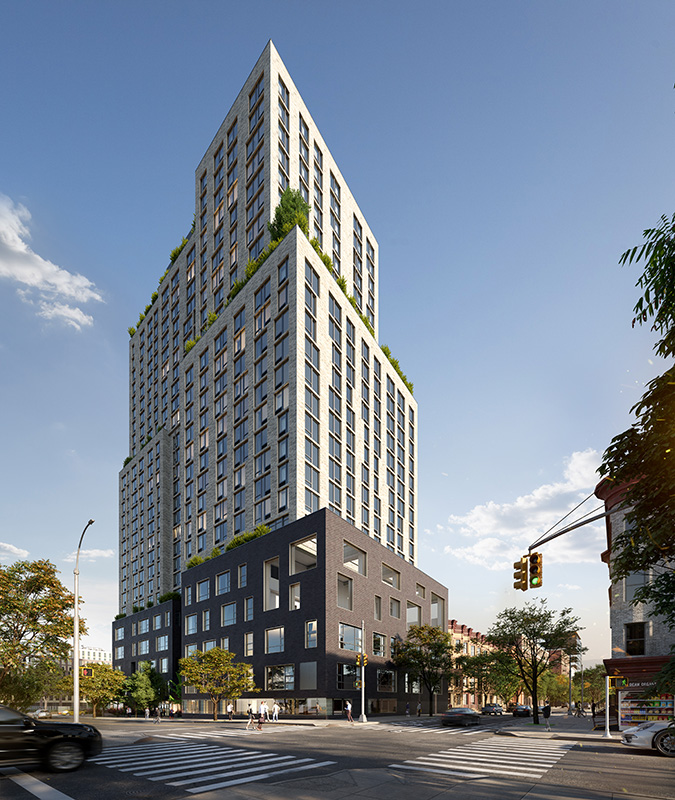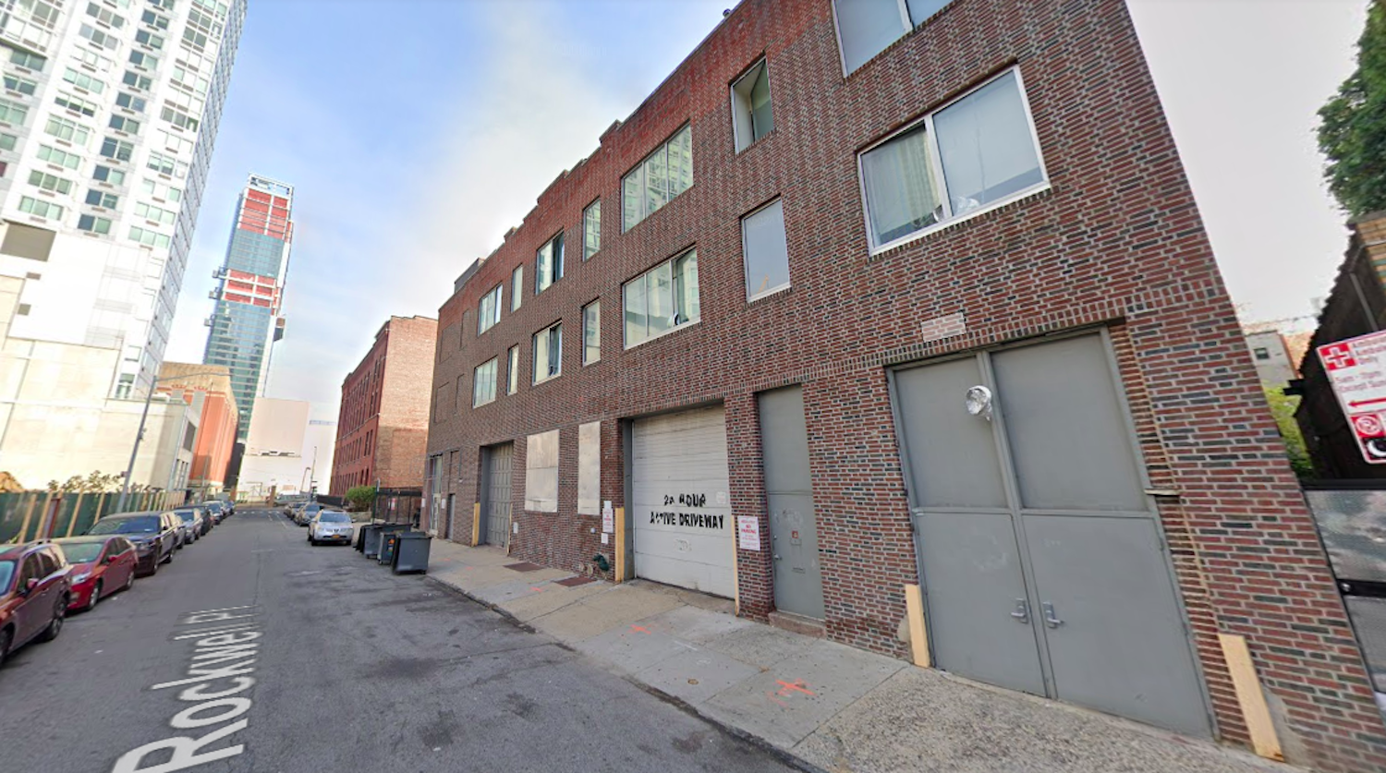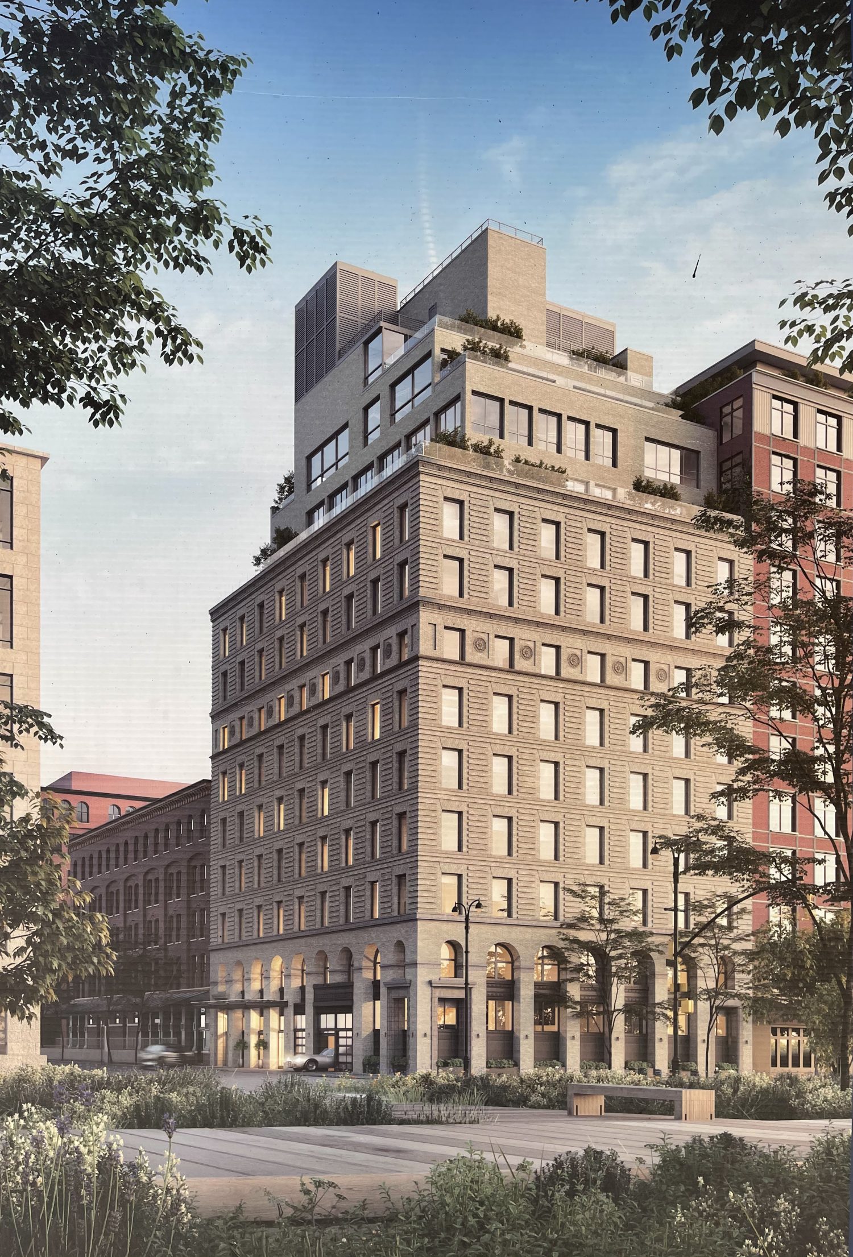350 Butler Street’s Brick Façade Begins Installation in Park Slope, Brooklyn
Façade installation has begun on 350 Butler Street, a topped-out 11-story residential building in Park Slope, Brooklyn. Designed by Queens-based Robert Litchfield Architect and developed by The Brooklyn Home Company under the 346 Butler LLC, the 116-foot-tall, 48,572-square-foot, structure will yield 31 units. Titan Realty & Construction LLC is the general contractor for the project, which stands between Fourth Avenue and Gregory Place.





