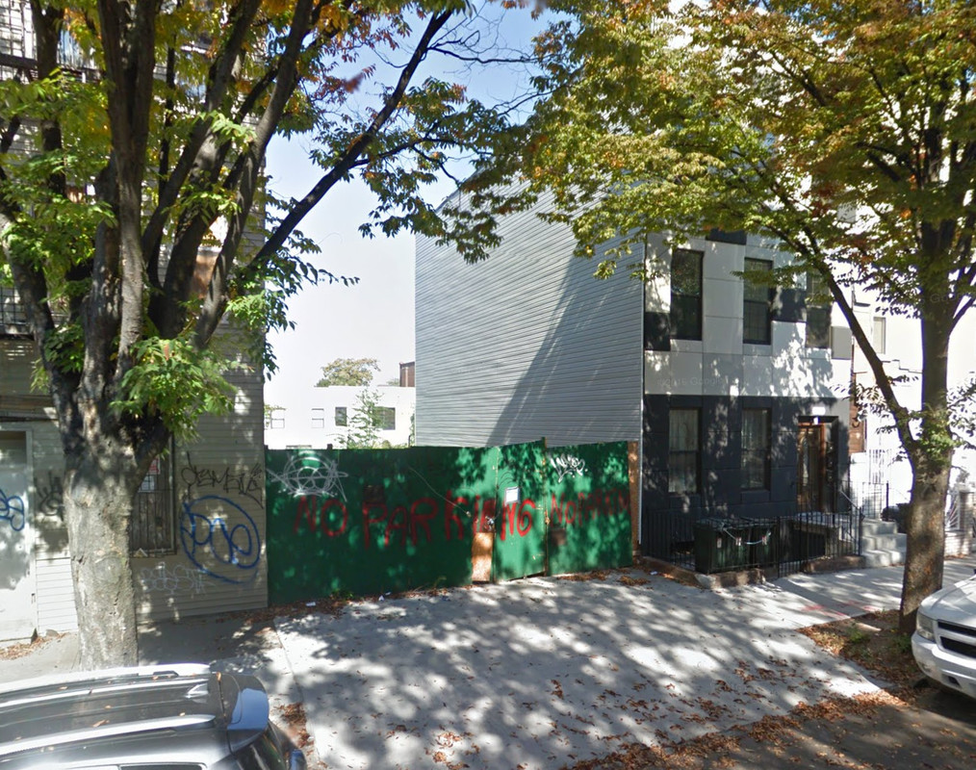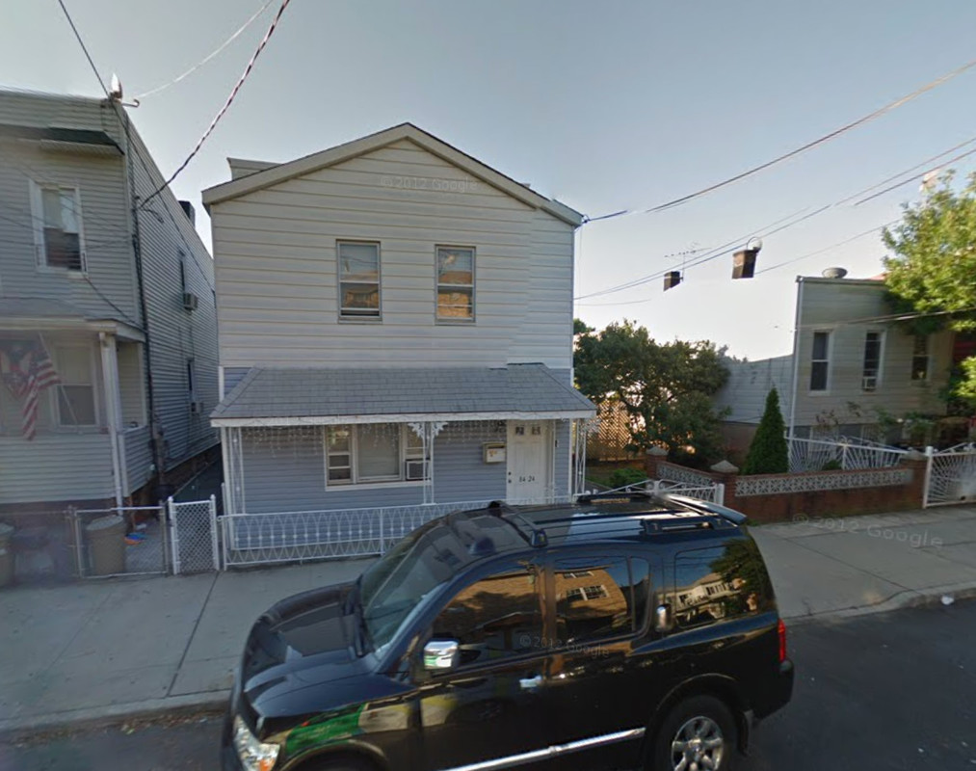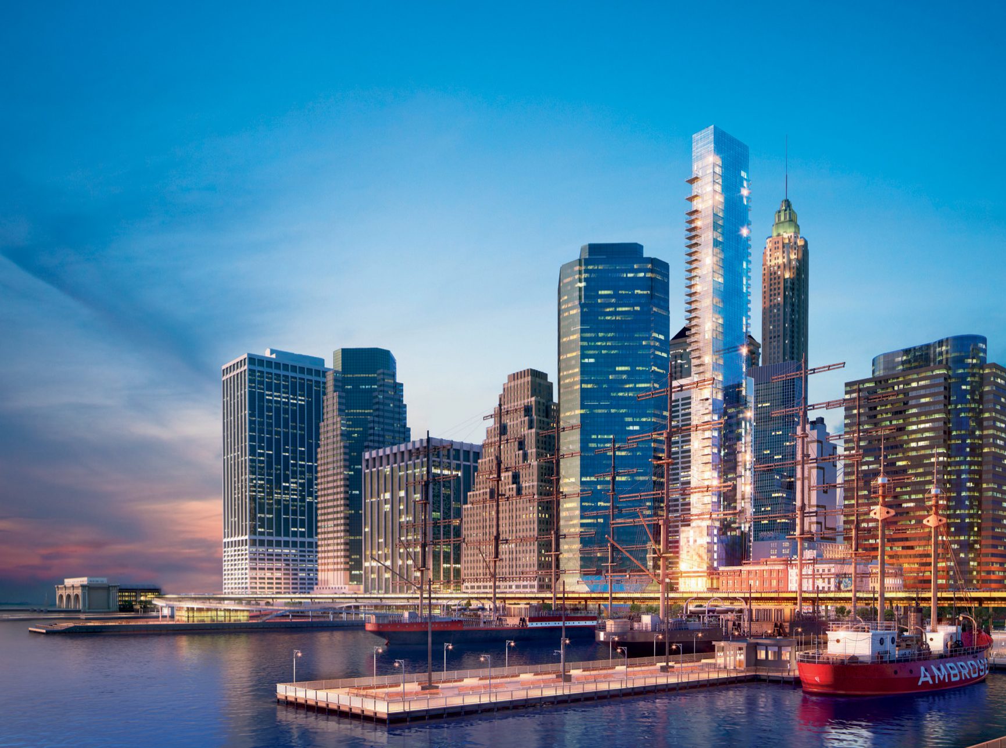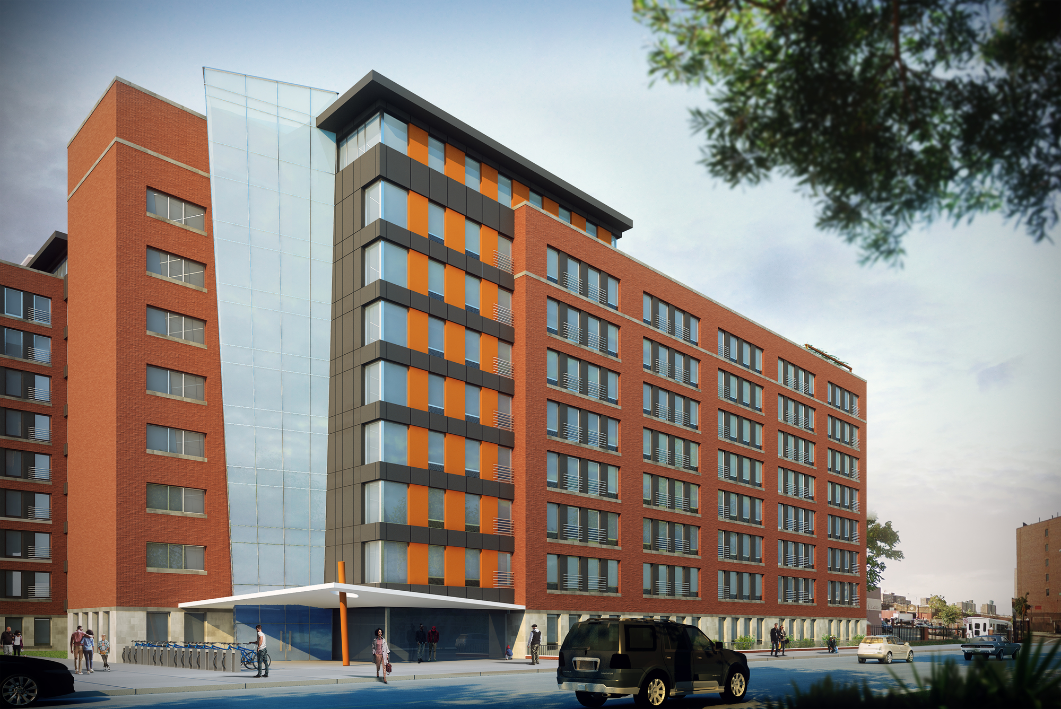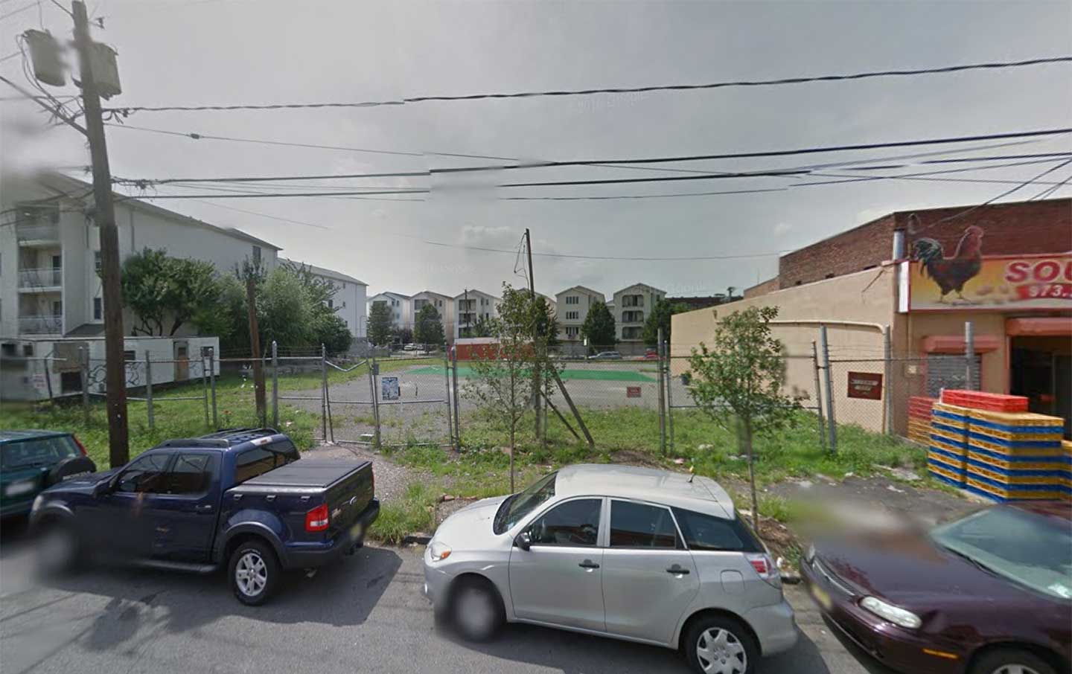Four-Story, Eight-Unit Residential Project Planned at 163 MacDougal Street, Ocean Hill
Brooklyn-based United Developers has filed applications for a four-story, eight-unit residential building at 163 MacDougal Street, in Ocean Hill. The project will measure 7,104 square feet and its residential units should average 688 square feet apiece, indicative of rental apartments. There will be two unit across each above-grade floor. Pirooz Soltanizadeh’s Jamaica-based Royal Engineering is the applicant of record. The 25-foot-wide, 2,500-square-foot lot is vacant. Last year, the same developer renovated the three-story townhouse next door, at 165 MacDougal Street, into three apartments.

