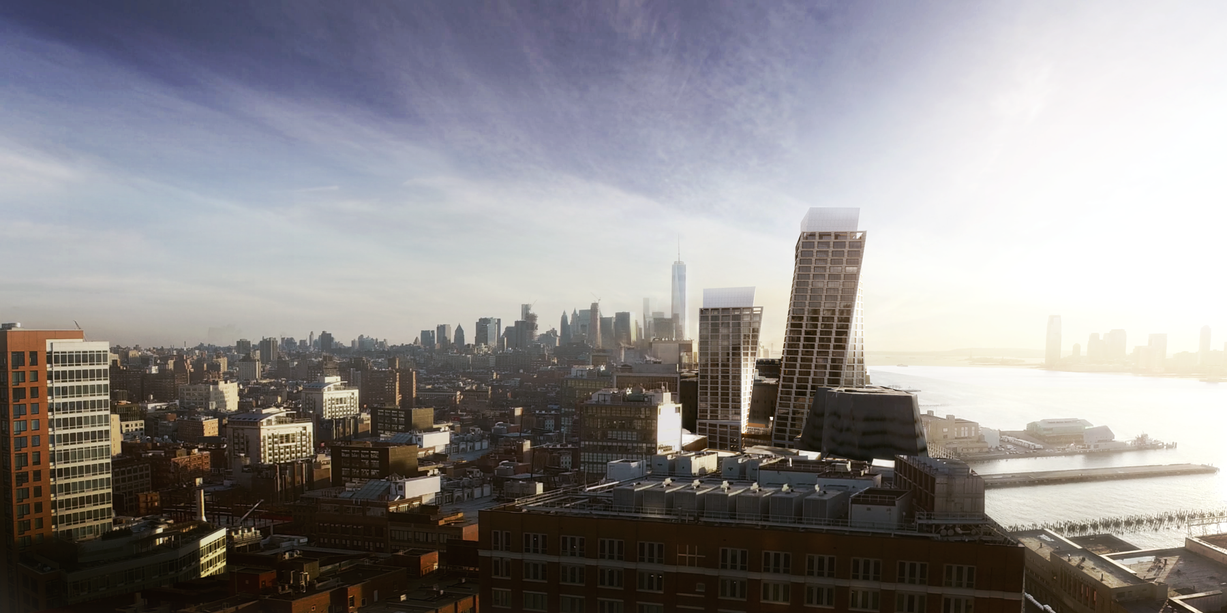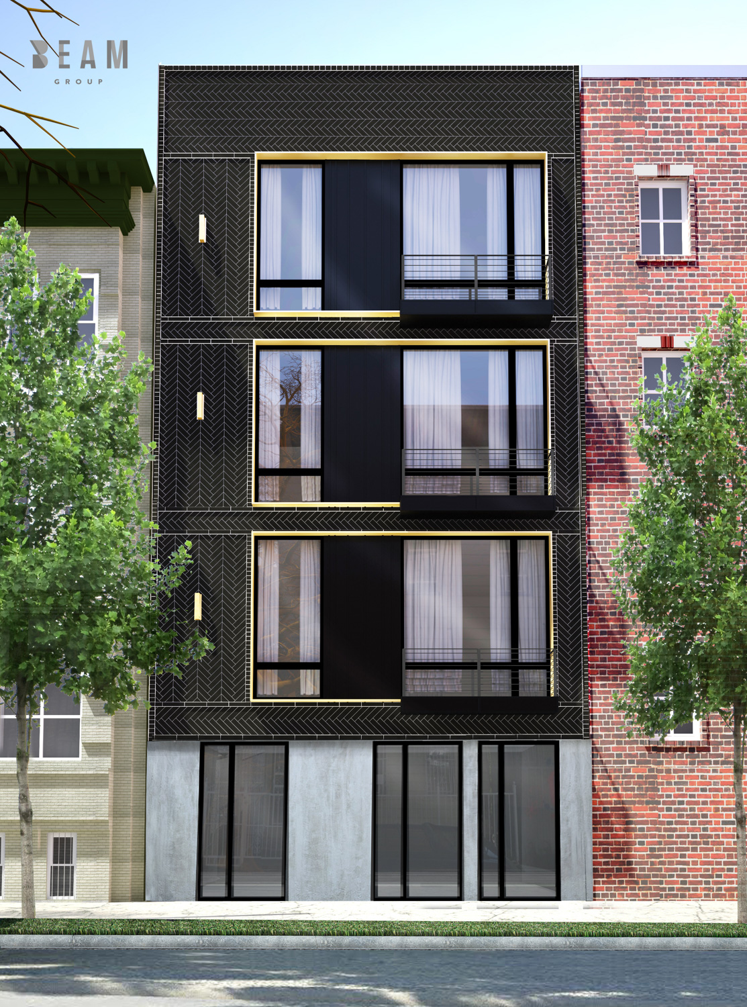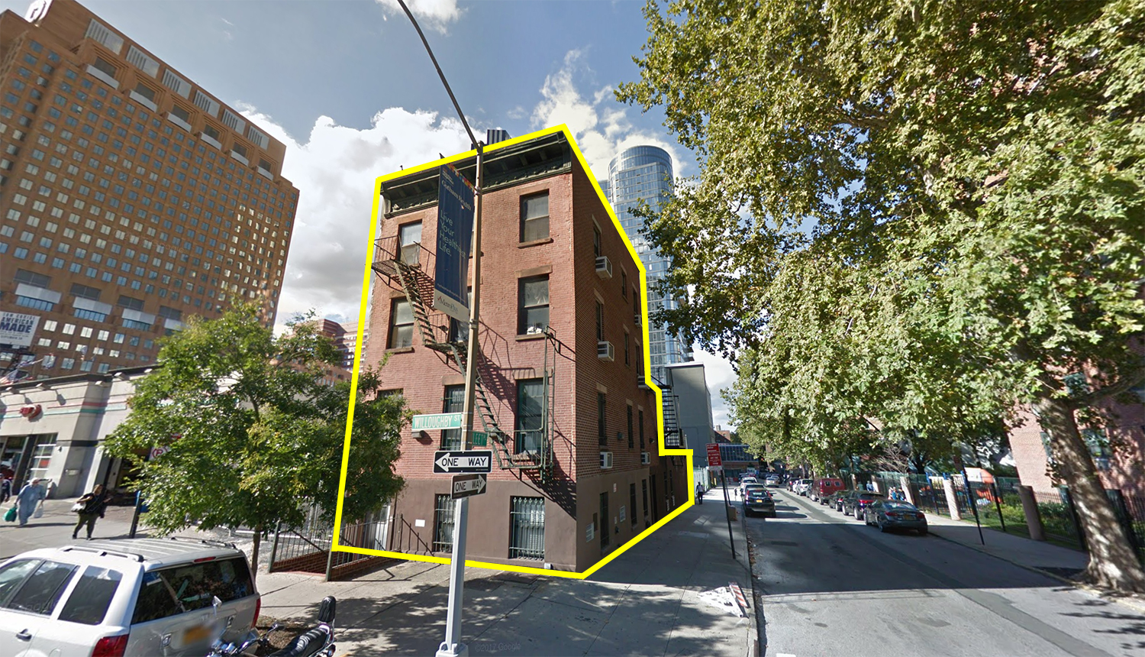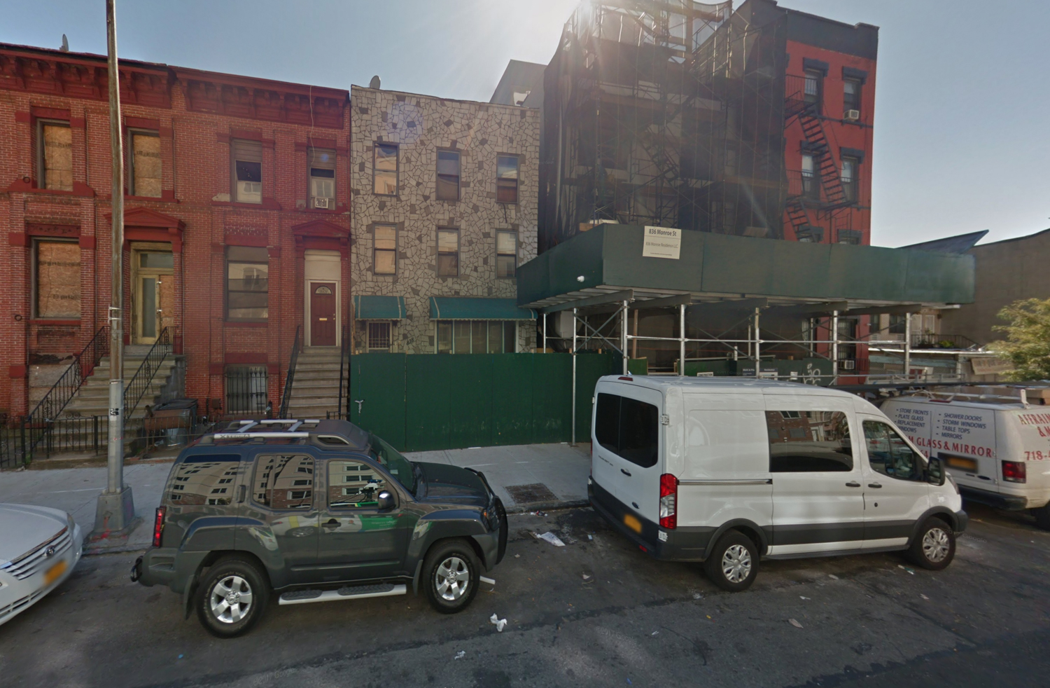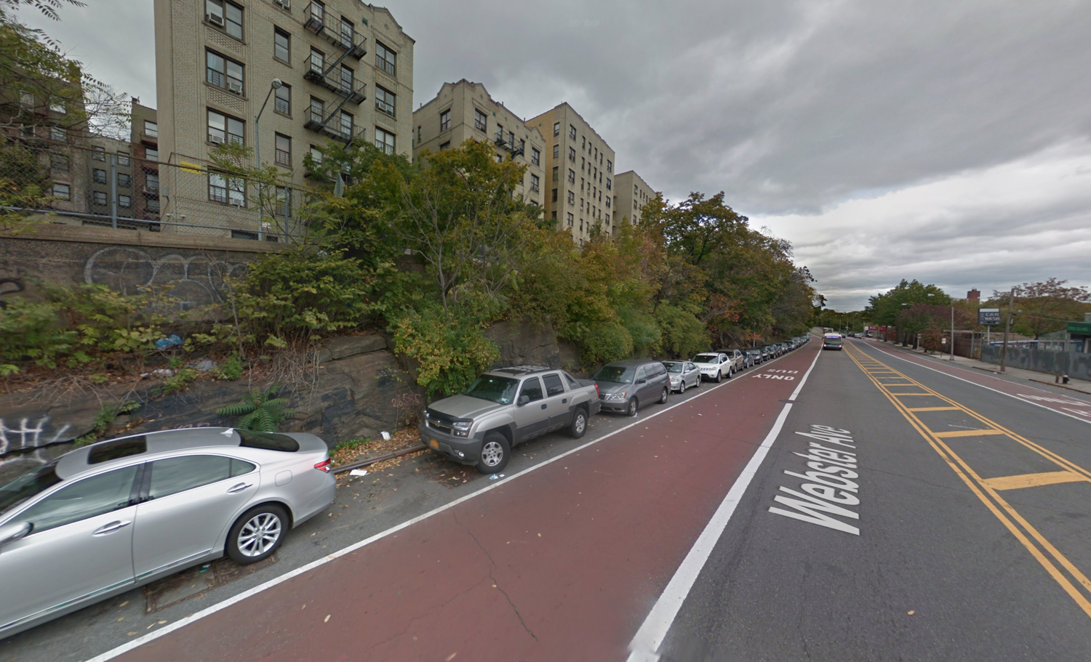BIG’s Twisting Towers at 76 Eleventh Avenue Begin Making An Impact on the Chelsea Skyline
Chelsea has long been a center of creativity in Manhattan. Recent developments have been strongly inspired by that history. Many of the city’s most notable projects with distinctive architecture style have popped along the new High Line Park, including the Frank Gehry-design IAC Building, and Zaha Hadid’s 520 West 28th Street. The neighborhood’s latest impending icon is 76 Eleventh Avenue, a pair of twisting mixed-use towers under development by HFZ Capital. Construction is moving quickly for all components, and thanks to photos by Tectonic, we can see the latest progress.

