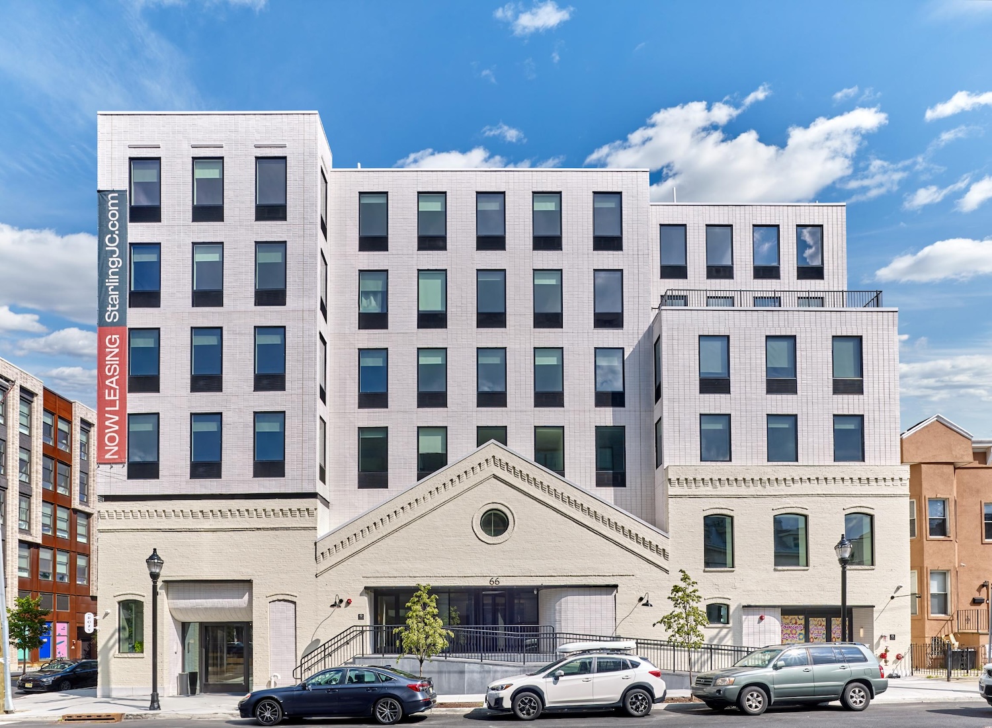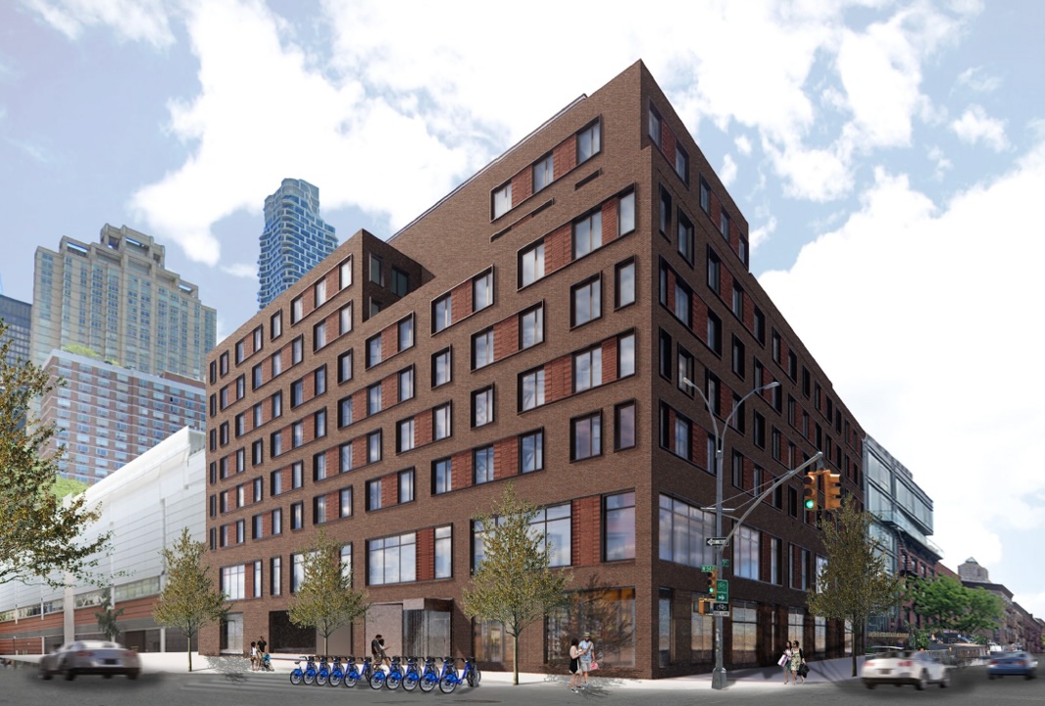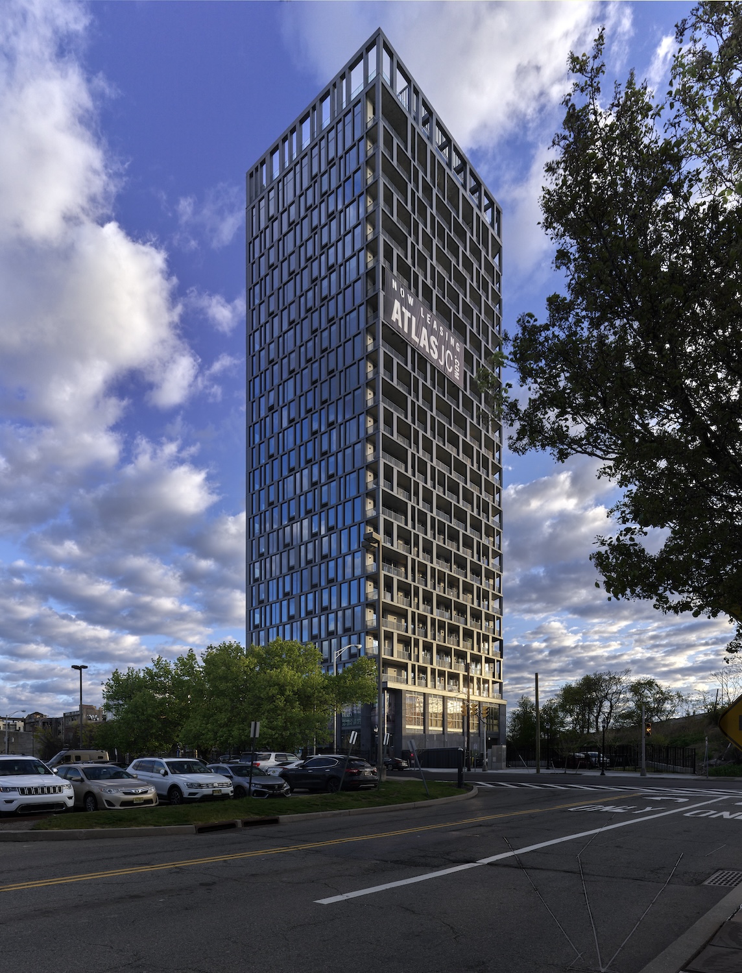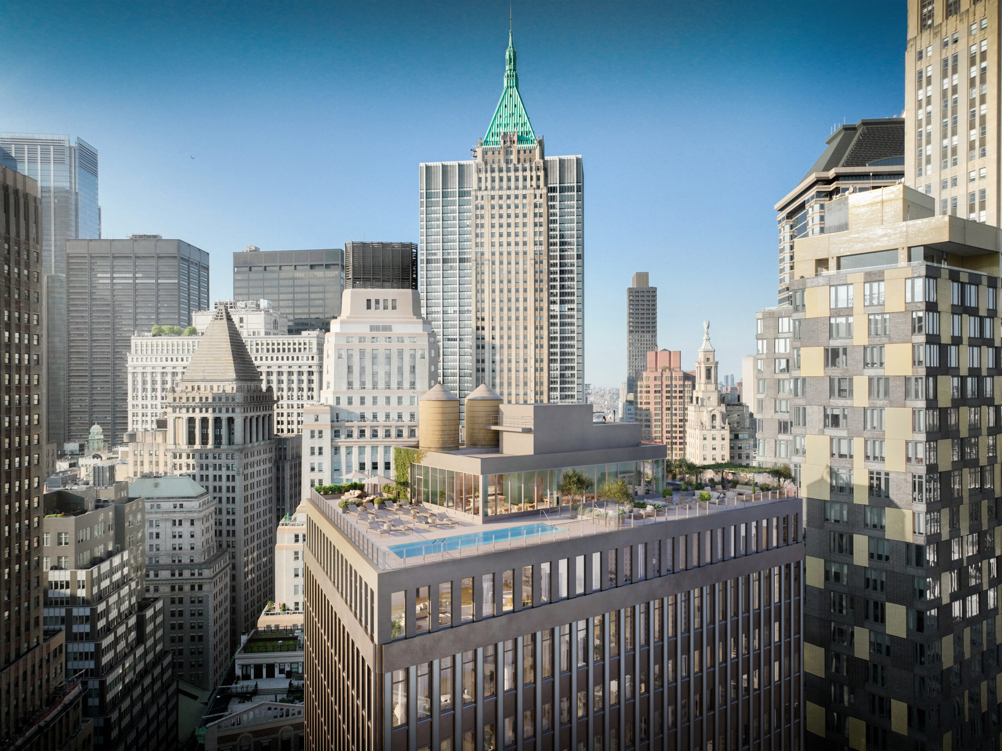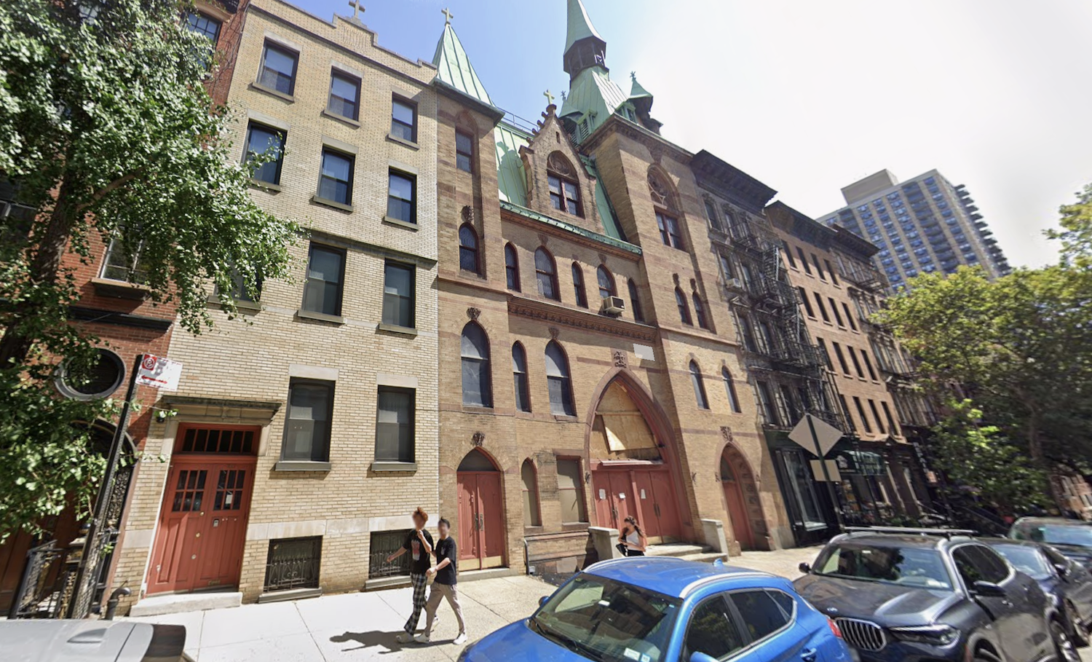Residential
Excavation Underway for Lirio At 364 West 54th Street in Hell’s Kitchen, Manhattan
Excavation and pilings are underway for Lirio, a nine-story all-affordable housing building at 364 West 54th Street in Hell’s Kitchen, Manhattan. Designed by CetraRuddy Architecture and developed by The Hudson Companies in collaboration with Housing Works, and supported by the New York City Department of Housing and Preservation and the Metropolitan Transit Authority (MTA), the structure will yield 112 permanently affordable units, nearly 30,000 square feet of office space for the MTA, and ground-floor retail space along Ninth Avenue. The property is alternately addressed as 806 Ninth Avenue and is situated at the intersection of Ninth Avenue and West 54th Street.
Atlas Residential Tower Opens at 270 Johnston Avenue in Jersey City, New Jersey
Atlas, a 24-story rental building at 270 Johnston Avenue in Jersey City, New Jersey, officially opened with a ceremonial ribbon cutting on September 12. Designed by MHS Architecture and developed by Alpine Residential and Fields Grade, the structure will yield 169 units in studio to three-bedroom layouts, with many offering private outdoor space. The property is located between Maple/Garabrant Street and Communipaw Avenue, in close proximity to Liberty State Park.
New Renderings Revealed 55 Broad Street’s Residential Conversion in Financial District, Manhattan
New renderings have been revealed for the office-to-residential conversion of 55 Broad Street, a 36-story tower in the Financial District of Lower Manhattan. Designed by CetraRuddy and developed by Silverstein Properties and Metro Loft, the project will yield 571 rental apartments in studio to three-bedroom layouts along with a collection of indoor and outdoor amenities. Silverstein purchased the building, which was originally designed by Emery Roth & Son in 1967 and formerly housed the headquarters of Goldman Sachs, for $180 million in June 2022. The property is located at the corner of Broad and Beaver Streets.
Permits Filed for 213 East 83rd Street on the Upper East Side of Manhattan
Permits have been filed for a seven-story mixed-use building at 213 East 83rd Street on Manhattan’s Upper East Side. Located between Second and Third Avenues, the lot is near the 86th Street subway station, serviced by the Q train. Robert Saffayeh under the 213 Yorkville LLC is listed as the owner behind the applications.

