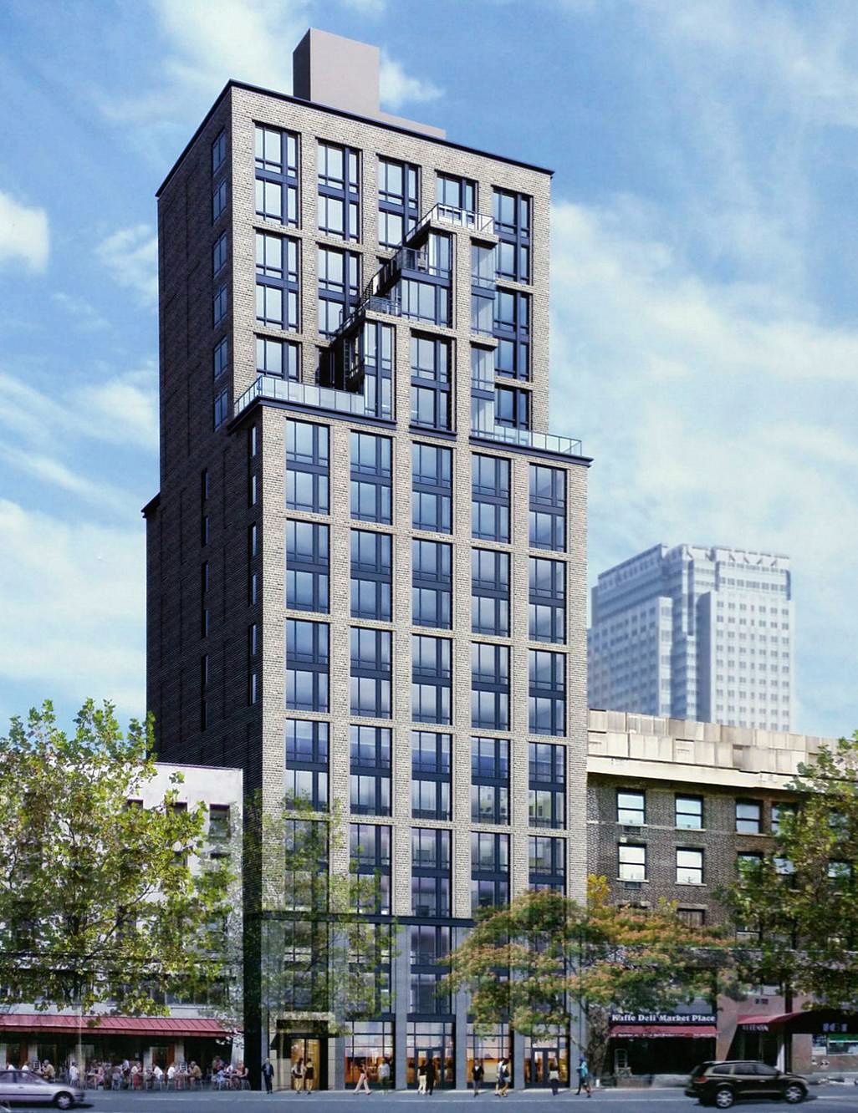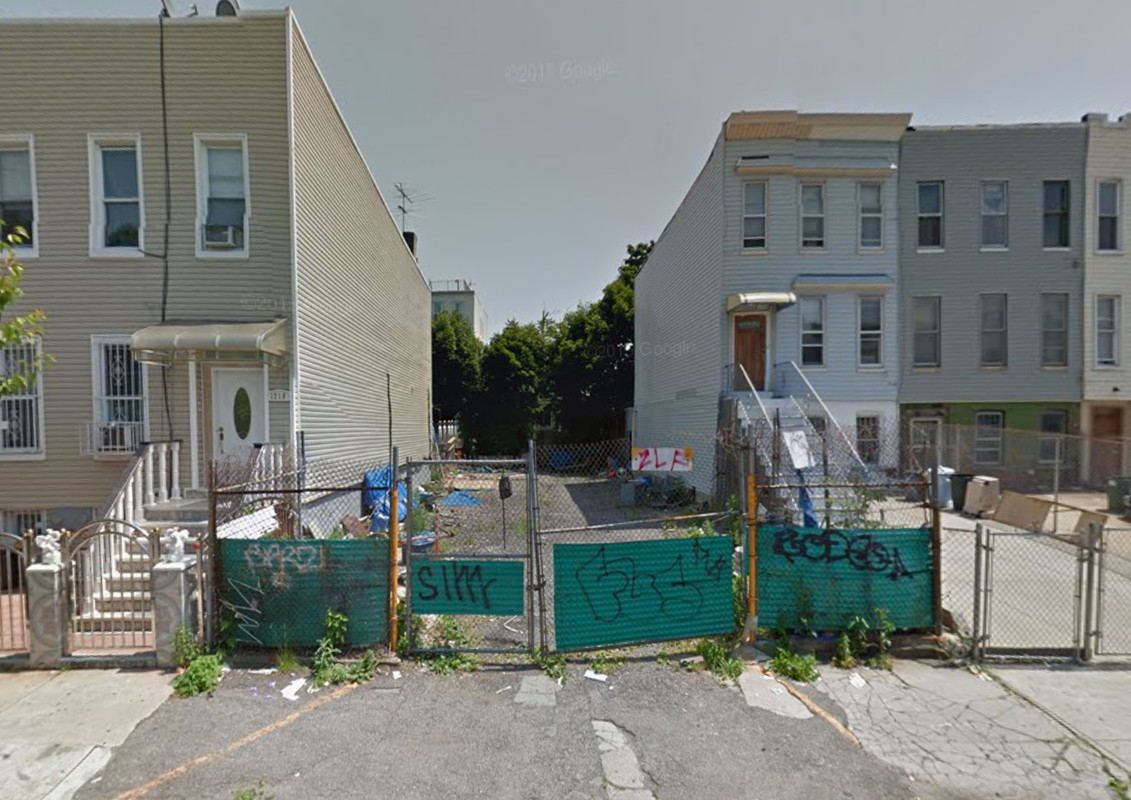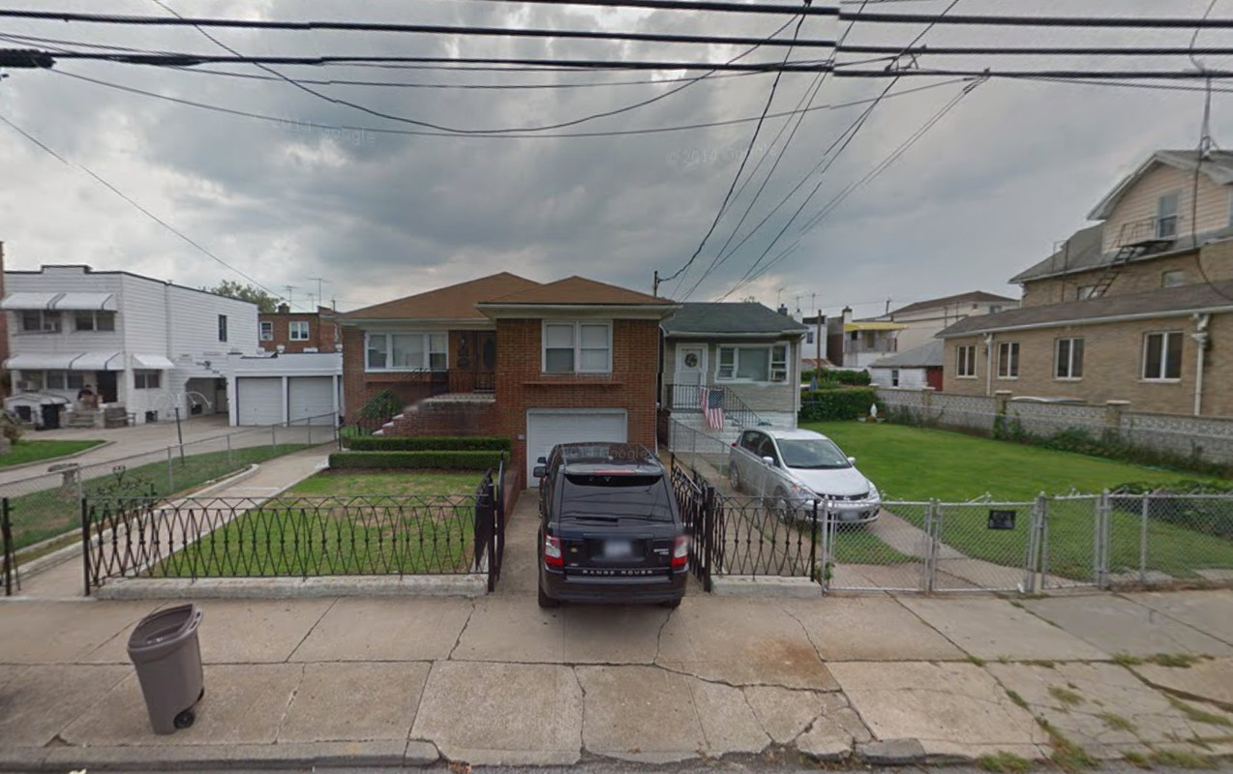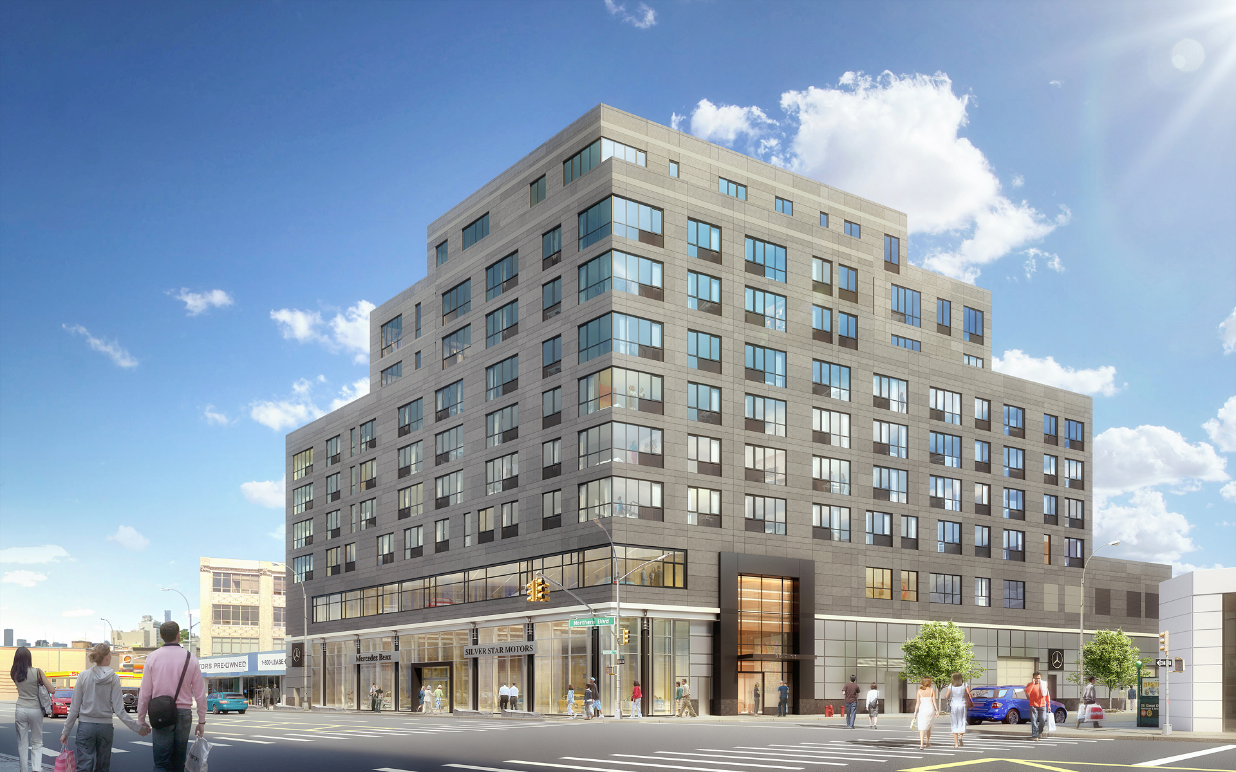Façade Installation Underway at 19-Story, 60-Unit Mixed-Use Project, 153 Remsen Street, Brooklyn Heights
Since being four stories in height back in February, the 19-story, 60-unit mixed-use building under construction at 153 Remsen Street, in Brooklyn Heights, has topped out and is now receiving its façade elements. The latest photo was posted to the YIMBY Forums by Tectonic. The latest permits indicate the structure encompasses 90,850 square feet. It will host 4,465 square feet of ground-floor retail and restaurant space, followed by residential units on the floors above. It’s unclear if the units will be rentals or condominiums, but they will average 1,196 square feet apiece. Amenities include a fitness center, laundry facilities, a children’s playroom, storage for 30 bikes, and a rooftop terrace. Quinlan Development and Lonicera Partners are the developers. S9 Architecture is behind the architecture. Completion is expected by the end of the year.





