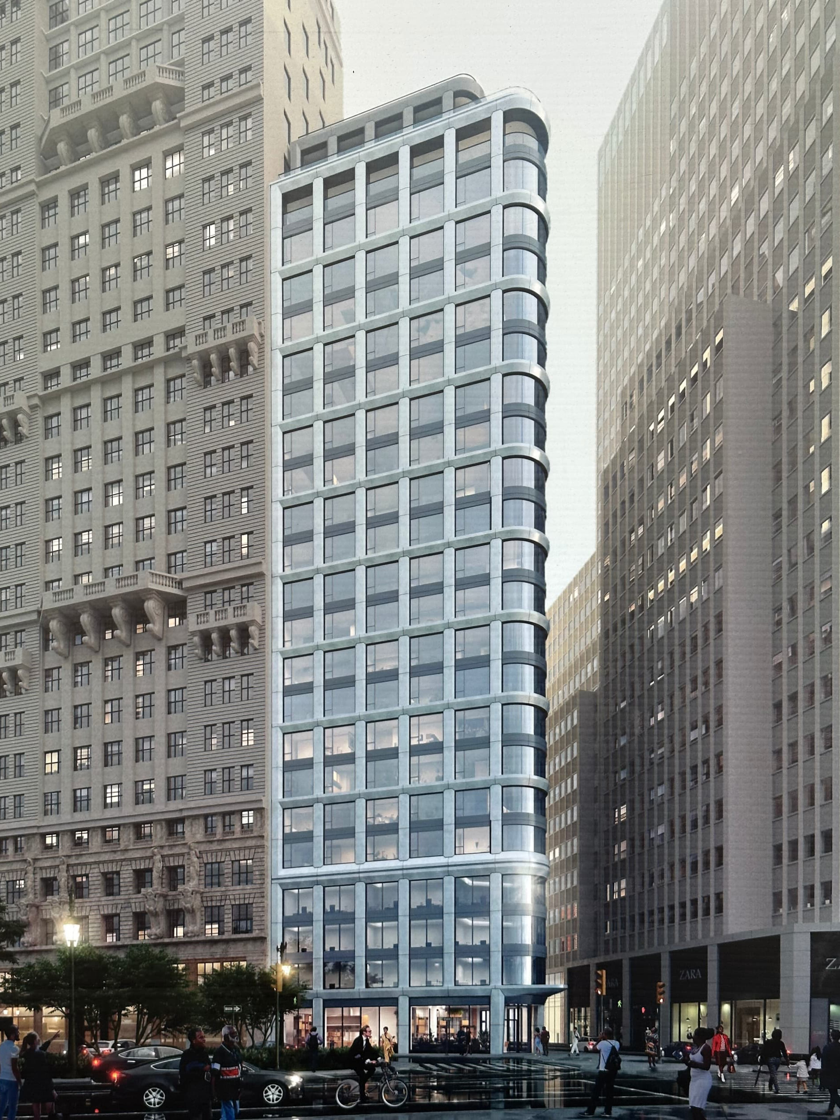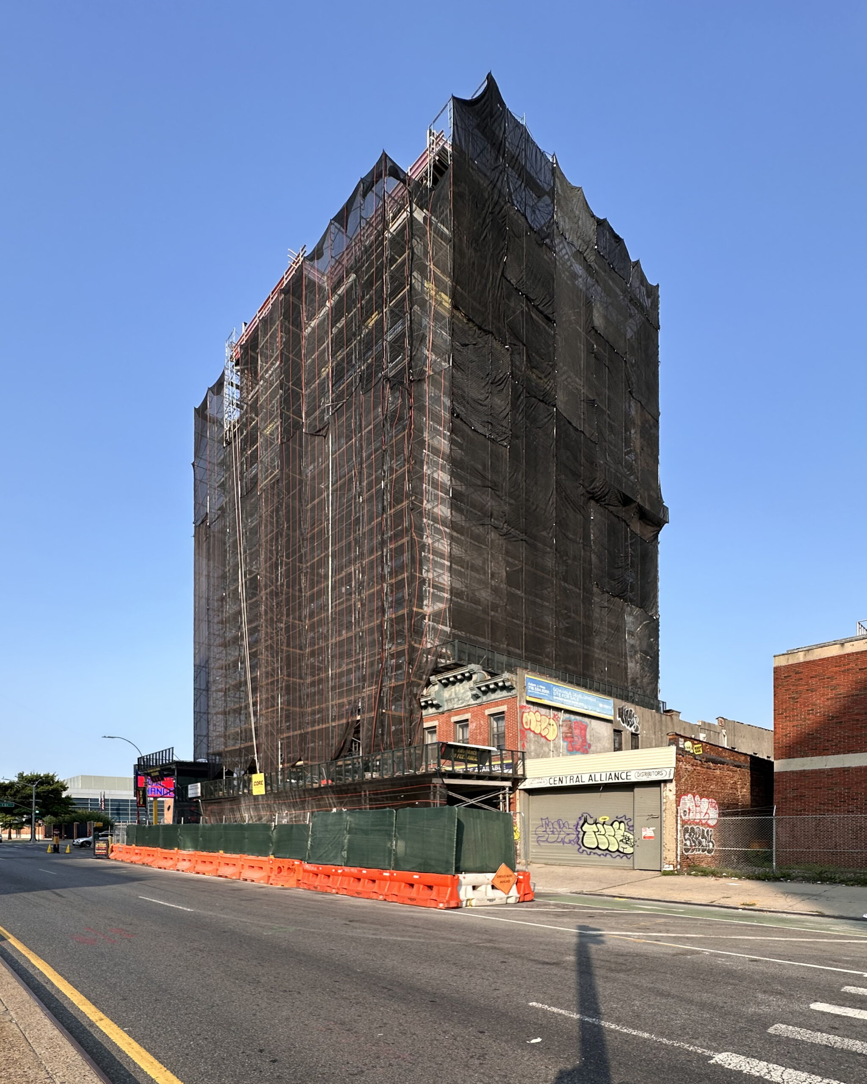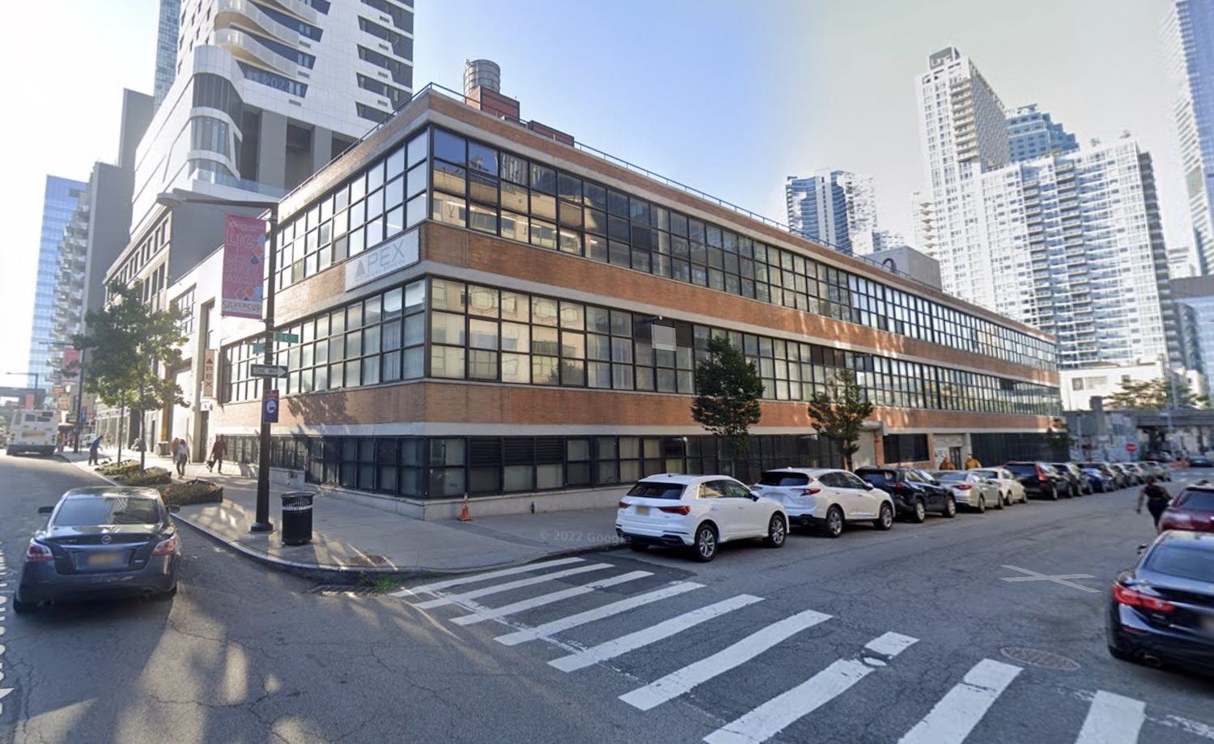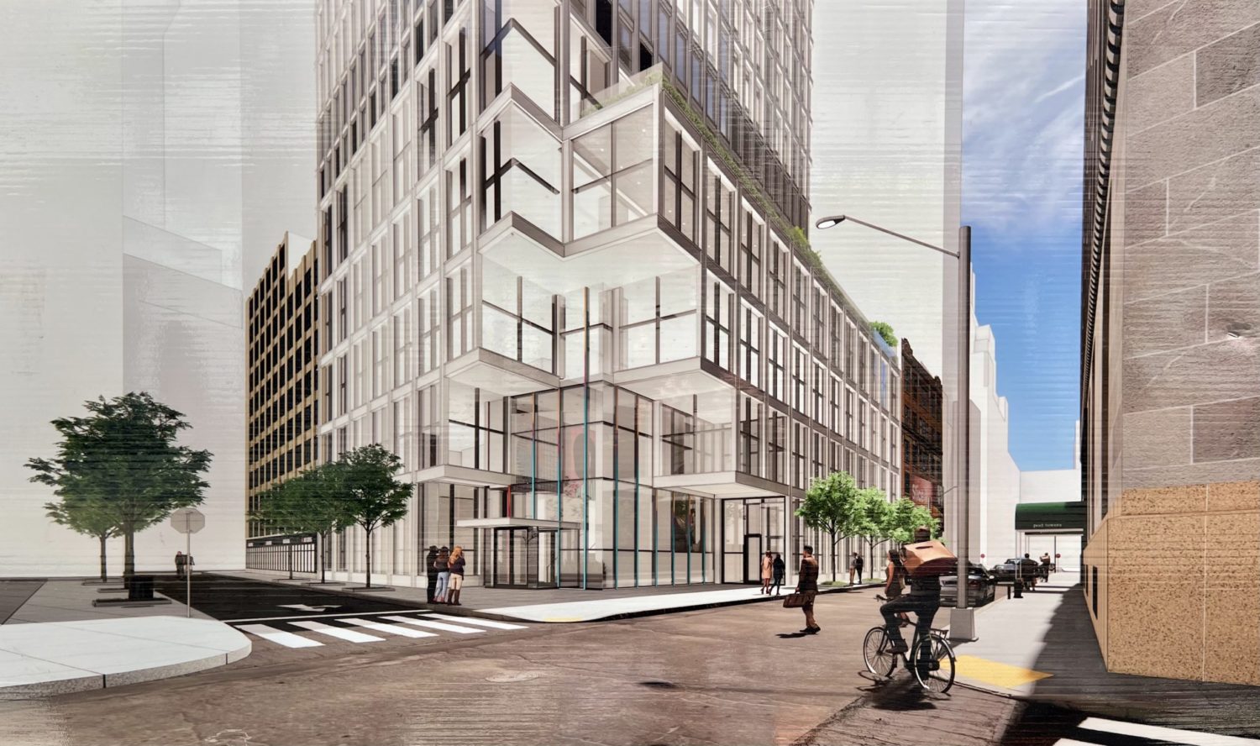Exterior Work Continues on 1 Park Row in Financial District, Manhattan
Façade installation is progressing on 1 Park Row, a 23-story mixed-use building in Lower Manhattan’s Financial District. Designed by Fogarty Finger Architects and developed by Circle F Capital, which received a $90 million construction loan from Parkview Financial in 2021, the 305-foot-tall structure will span 103,000 square feet and yield 58 condominium units in one- to three-bedroom layouts, as well as 19,000 square feet of office and retail space on the lower levels. 1 Park Row Development LLC is the owner of the property, which is located at the intersection of Park Row and Ann Street, directly across from the southern tip of City Hall Park.





