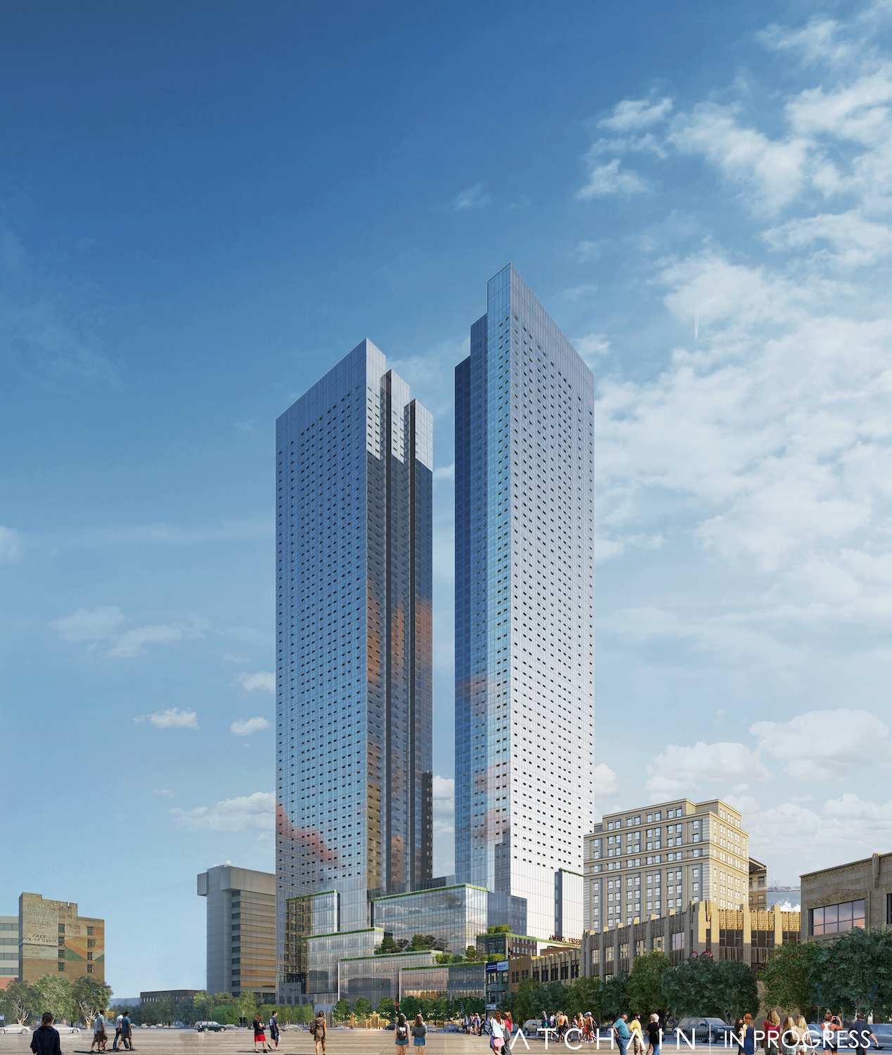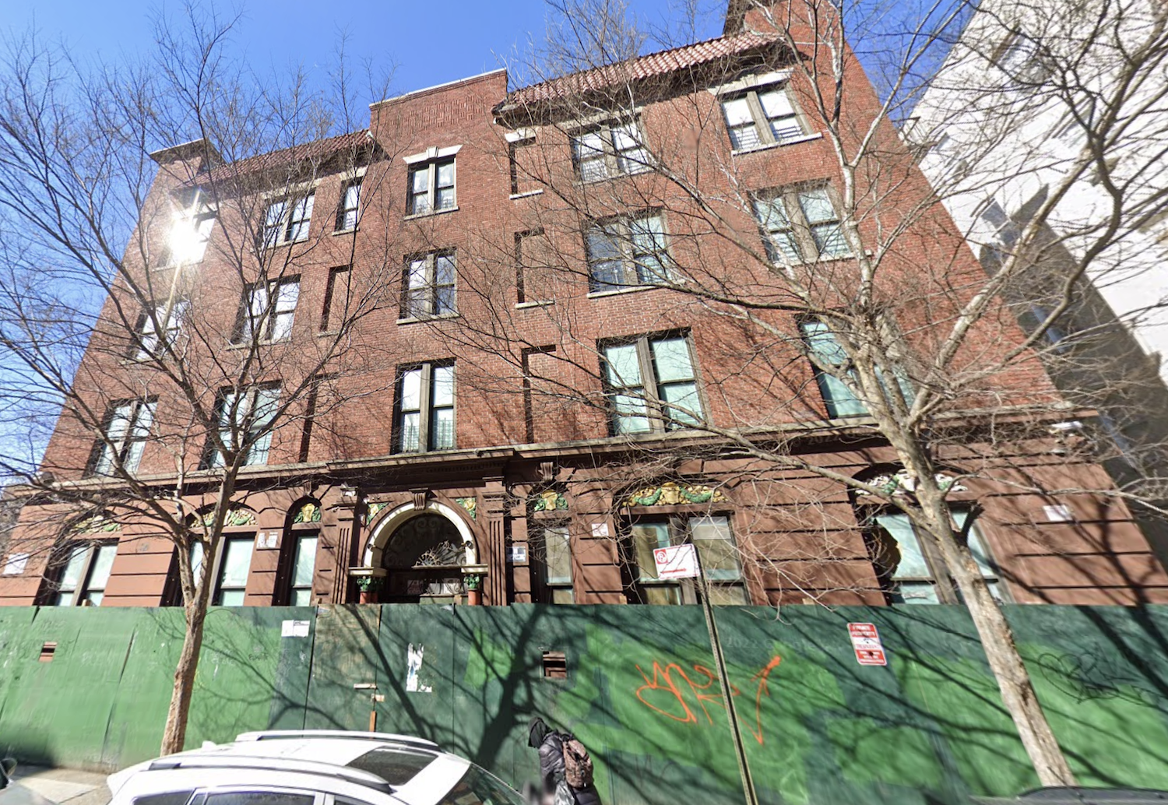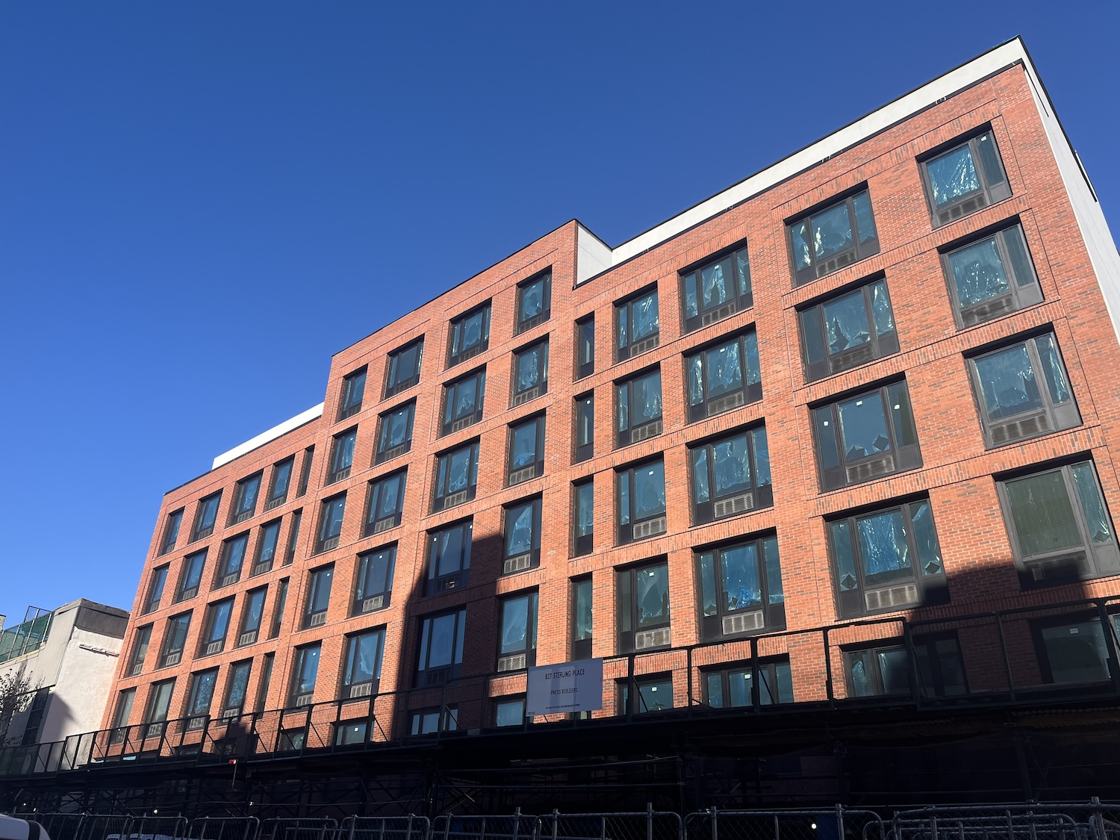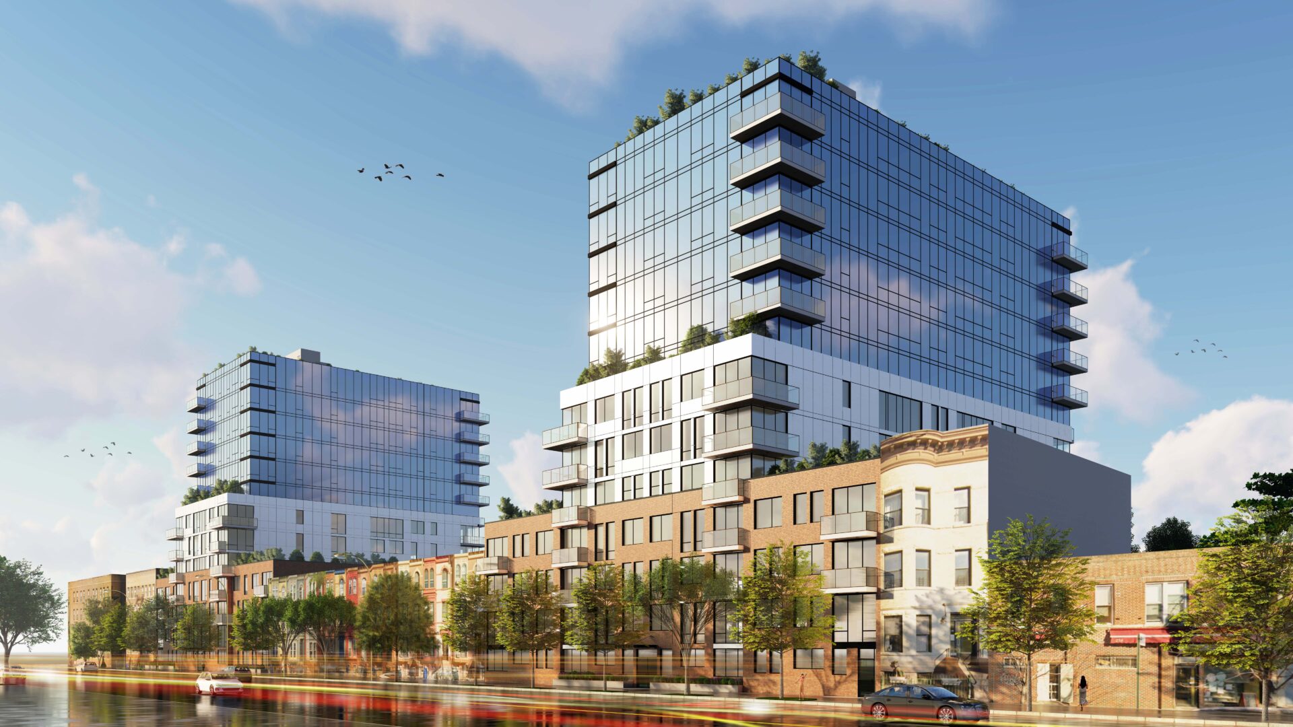The Journal Nears Completion At 10 Journal Square Plaza In Jersey City, New Jersey
Construction is nearing completion on The Journal, a two-tower residential and retail complex at 10 Journal Square Plaza in Jersey City, New Jersey. Designed by Woods Bagot with interiors by 1159 and developed by Kushner, the nearly $1 billion project consists of two 64-story towers connected by a multi-story podium and will span approximately 2 million square feet with 1,723 rental units and 40,000 square feet of retail space leased by Target. The property is bound by Sip Avenue to the south and Bergen Avenue and John F. Kennedy Boulevard to the west.





