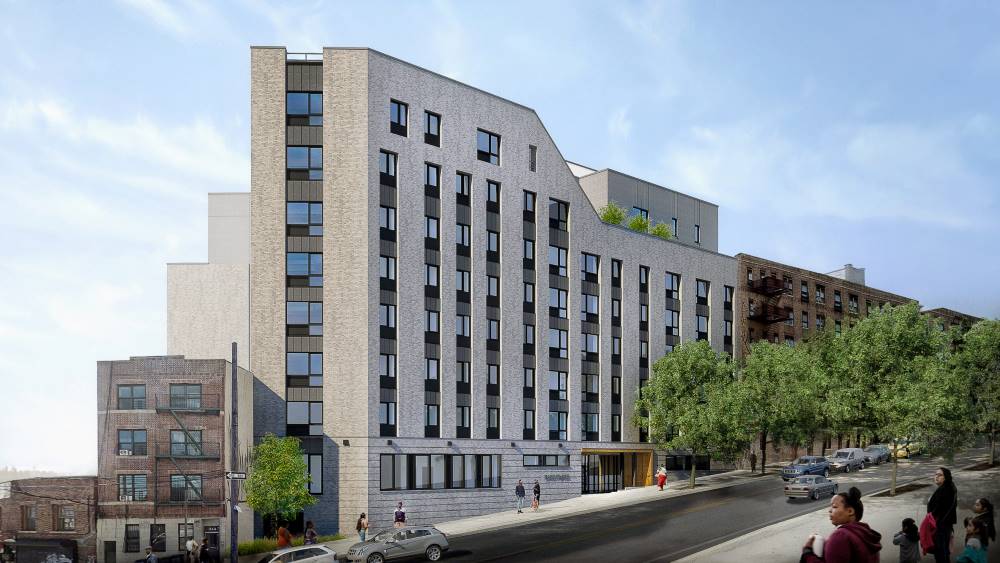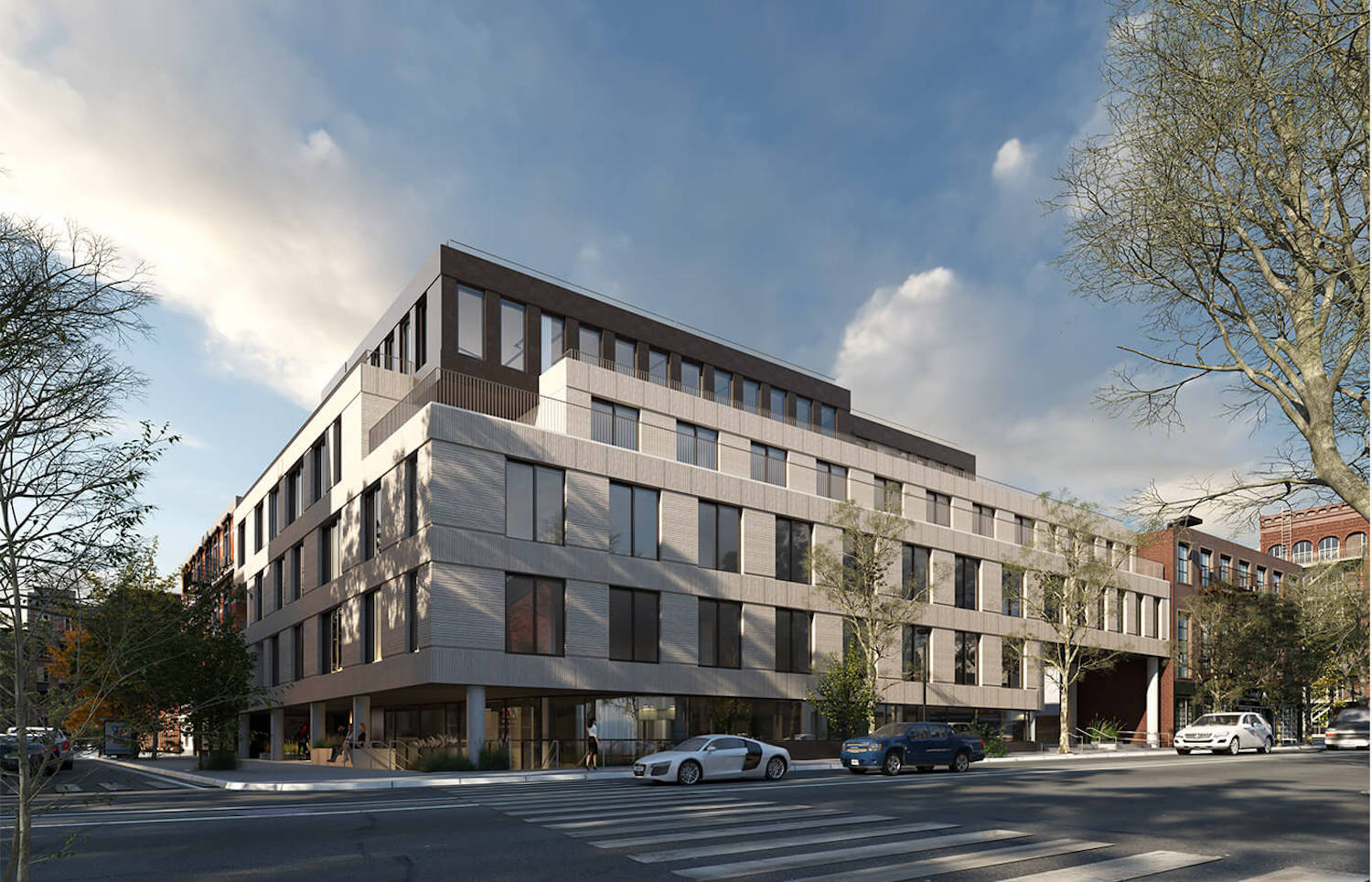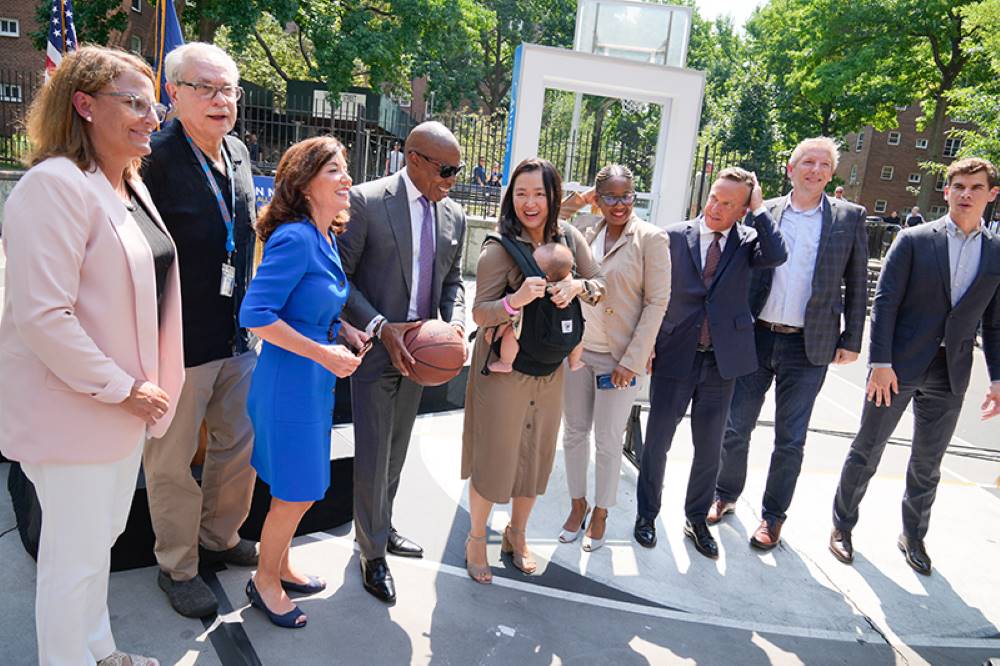Permits Filed for 11-36 45th Road in Long Island City, Queens
Permits have been filed for a seven-story mixed-use building at 11-36 45th Road in Long Island City, Queens. Located between 11th Street and 21st Street, the lot is one block from the Court Square subway station, serviced by the 7 and G trains. George Jiapeng Xu of Century Development Group is listed as the owner behind the applications.





