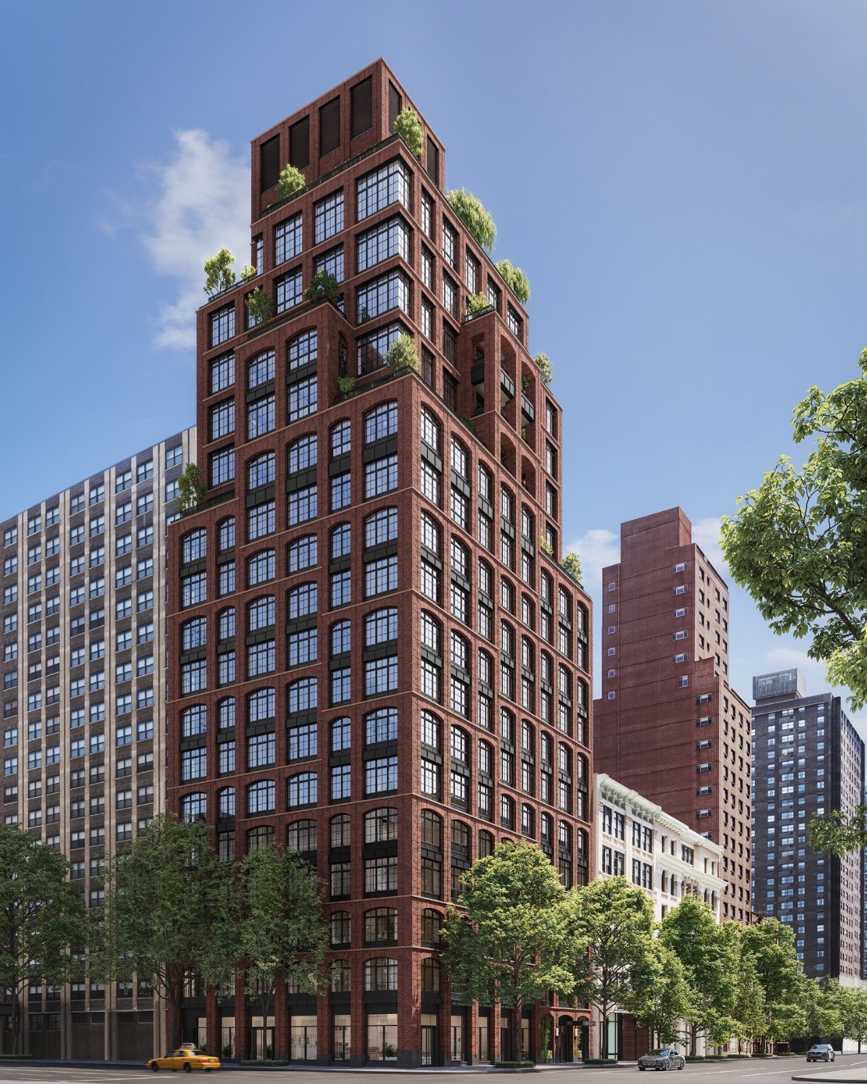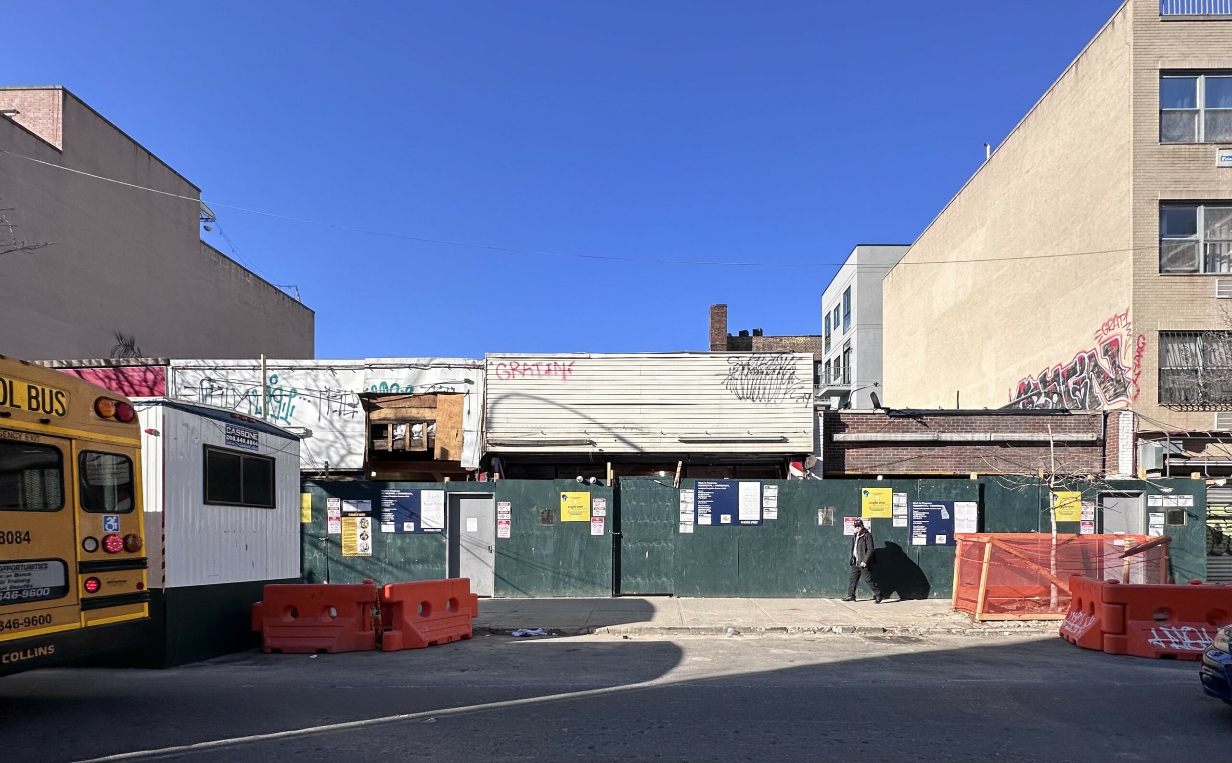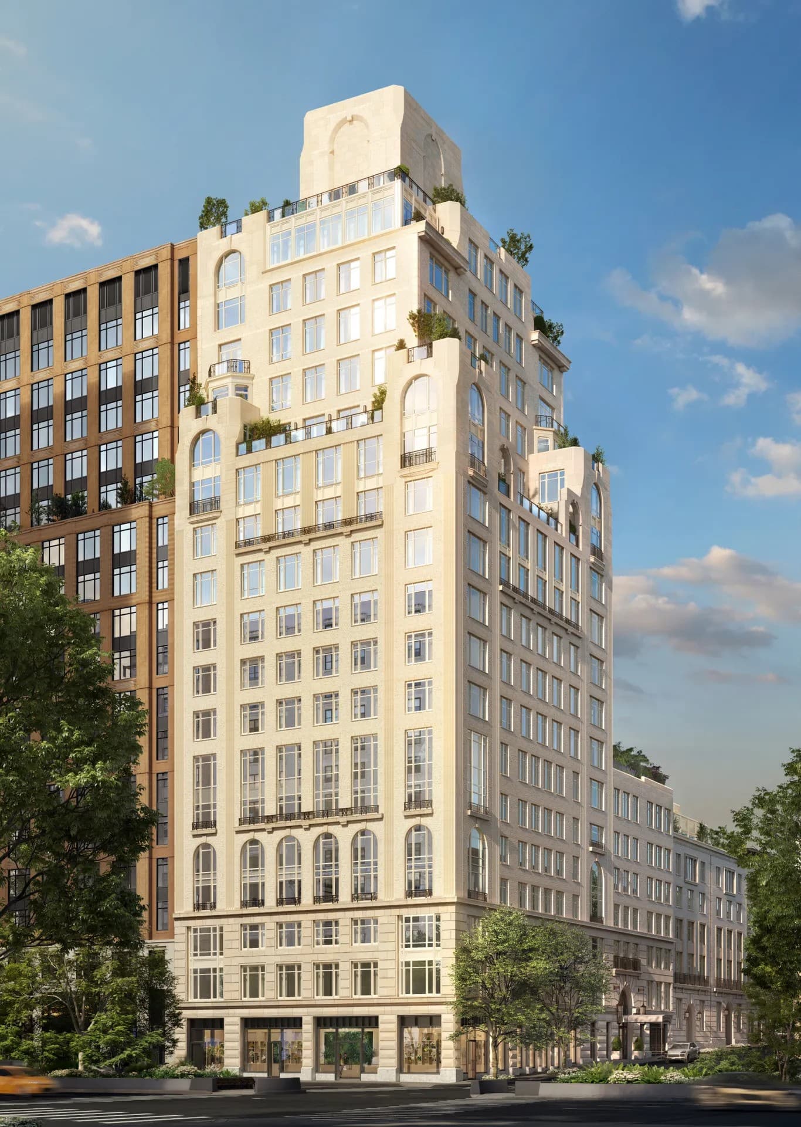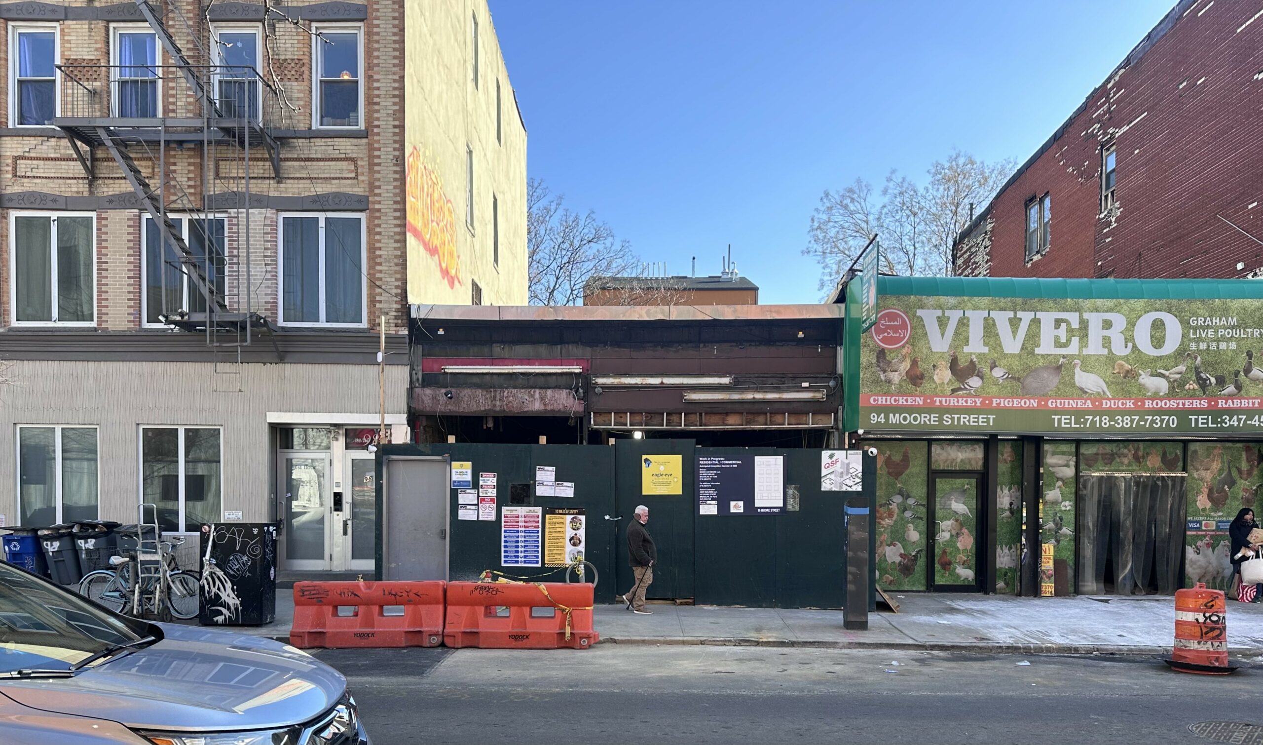New Renderings Revealed for The Willow at 201 East 23rd Street in Gramercy, Manhattan
New renderings have been revealed for The Willow, a 19-story residential building under construction at 201 East 23rd Street in Gramercy, Manhattan. Designed by COOKFOX Architects and developed by Naftali Group, the topped-out 210-foot-tall structure will yield 69 residences as well as ground-floor retail space. The 7,200-square-foot lot is located at the corner of East 23rd Street and Third Avenue.





