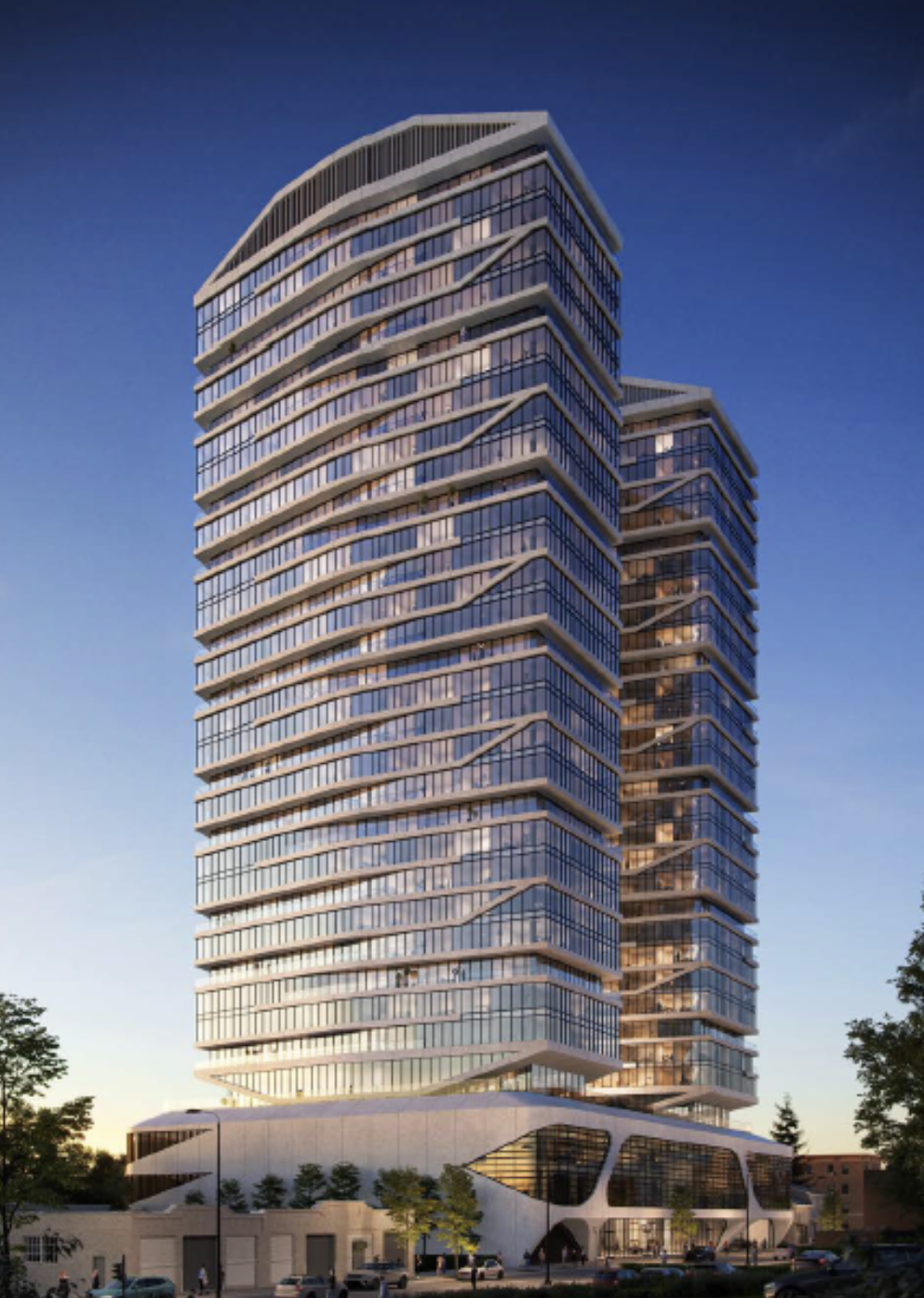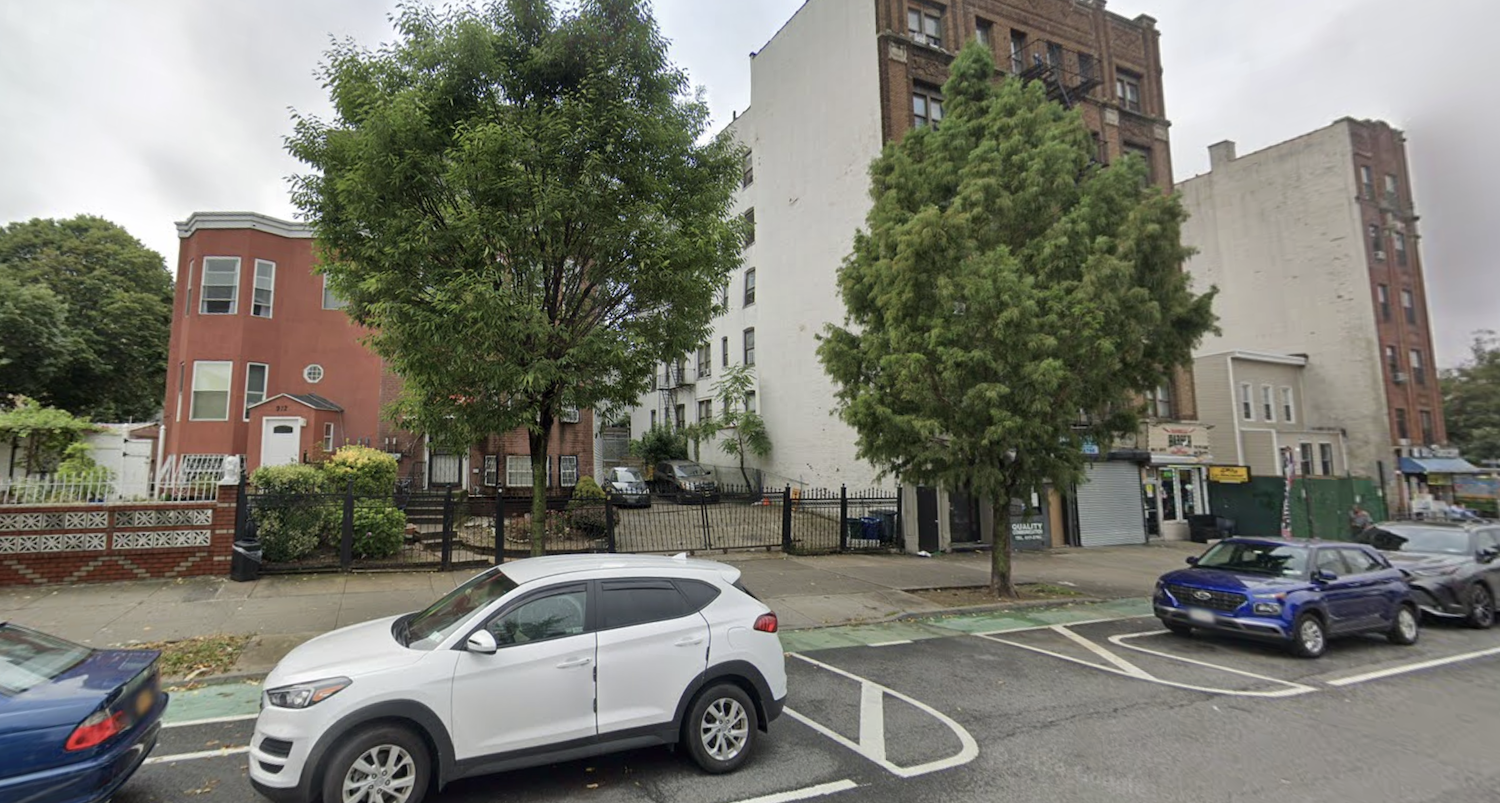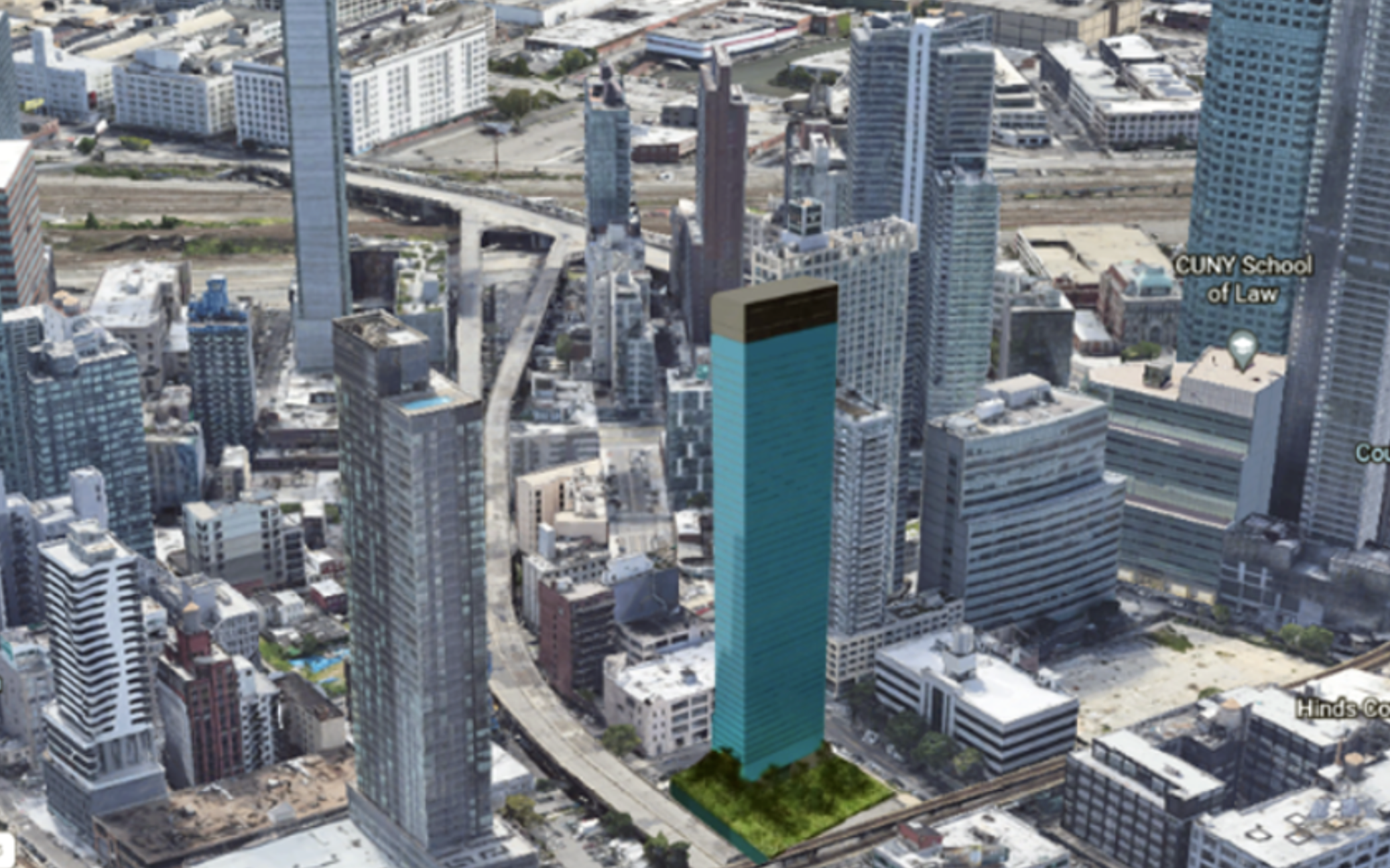Review Process Underway for 143-151 Woodworth Avenue in Yonkers, New York
A proposed two-tower residential development may soon become a reality at 143-151 Woodworth Avenue in Yonkers, New York. Designed by INOA Architecture and developed by TCP Realty LLC, the proposed complex recently went through the Zoning Board of Appeals last Wednesday evening at Yonkers City Hall, and is currently under review. The master plan calls for two 32-story structures standing 372 feet tall and yielding approximately 672 units. The site is located along Woodworth Avenue on an interior lot between Lamartine Avenue to the north and Babcock Place to the south.





