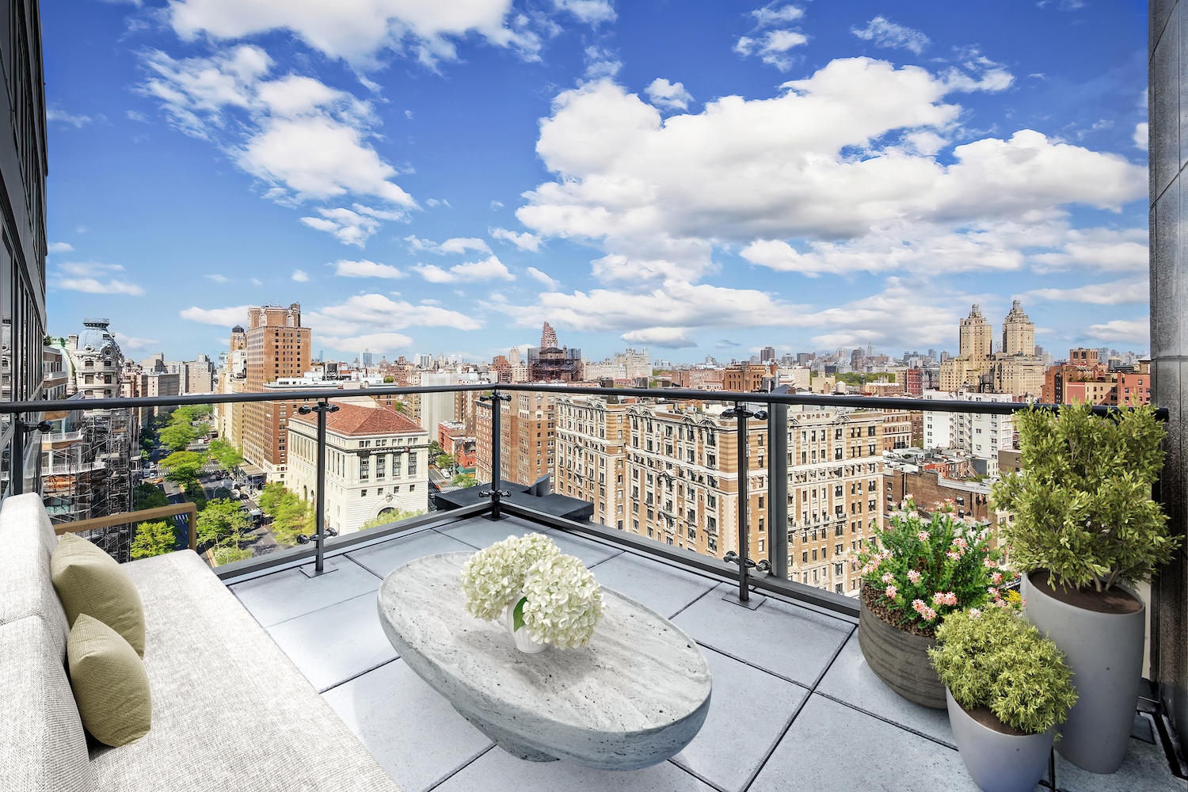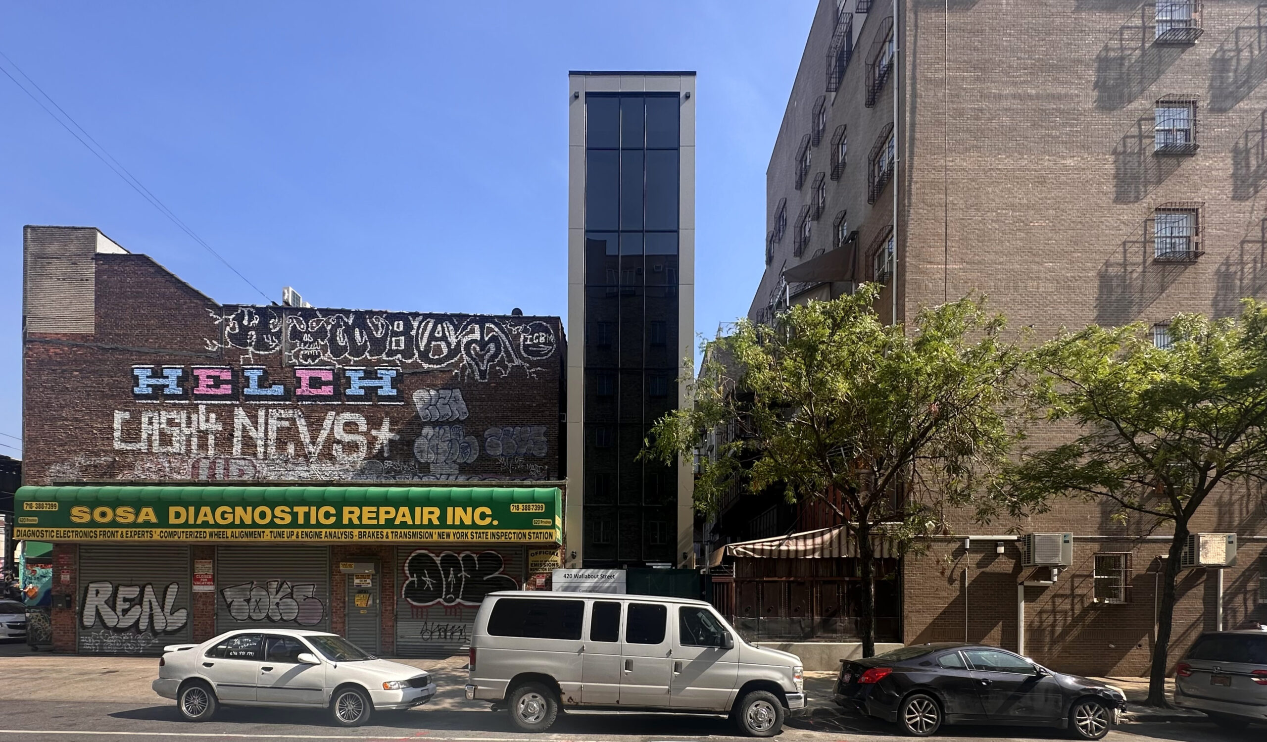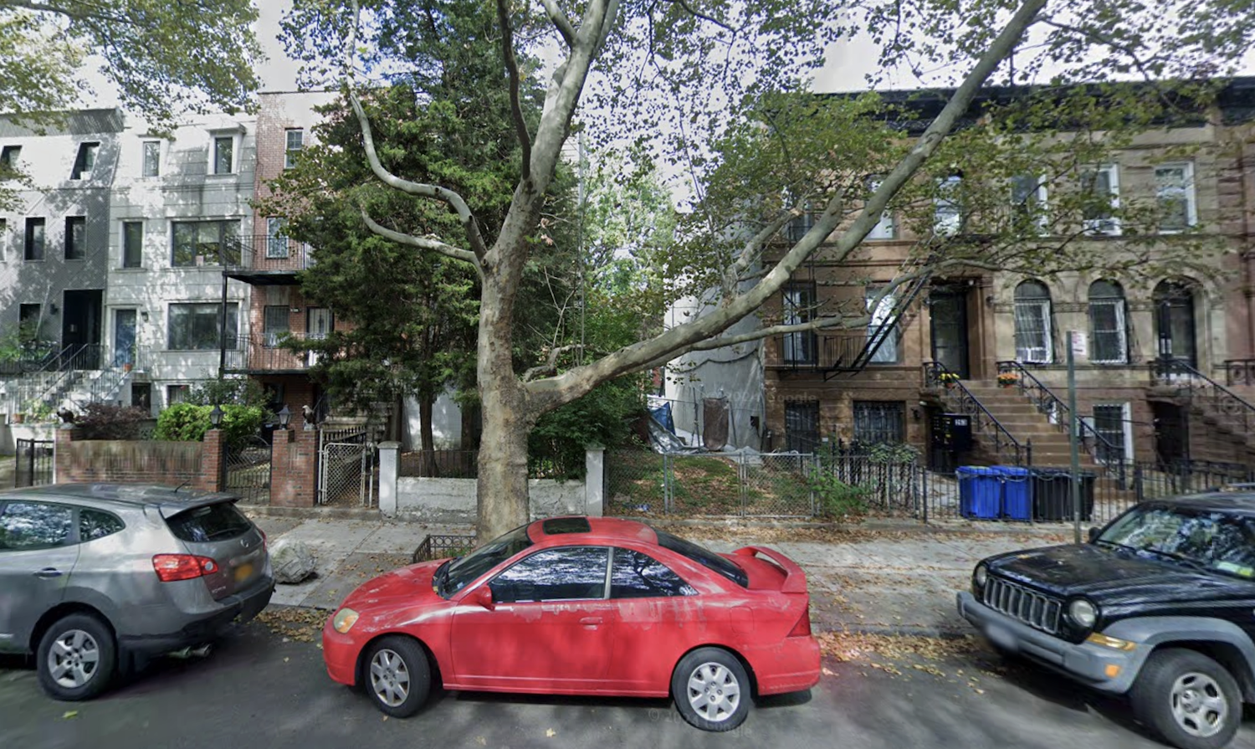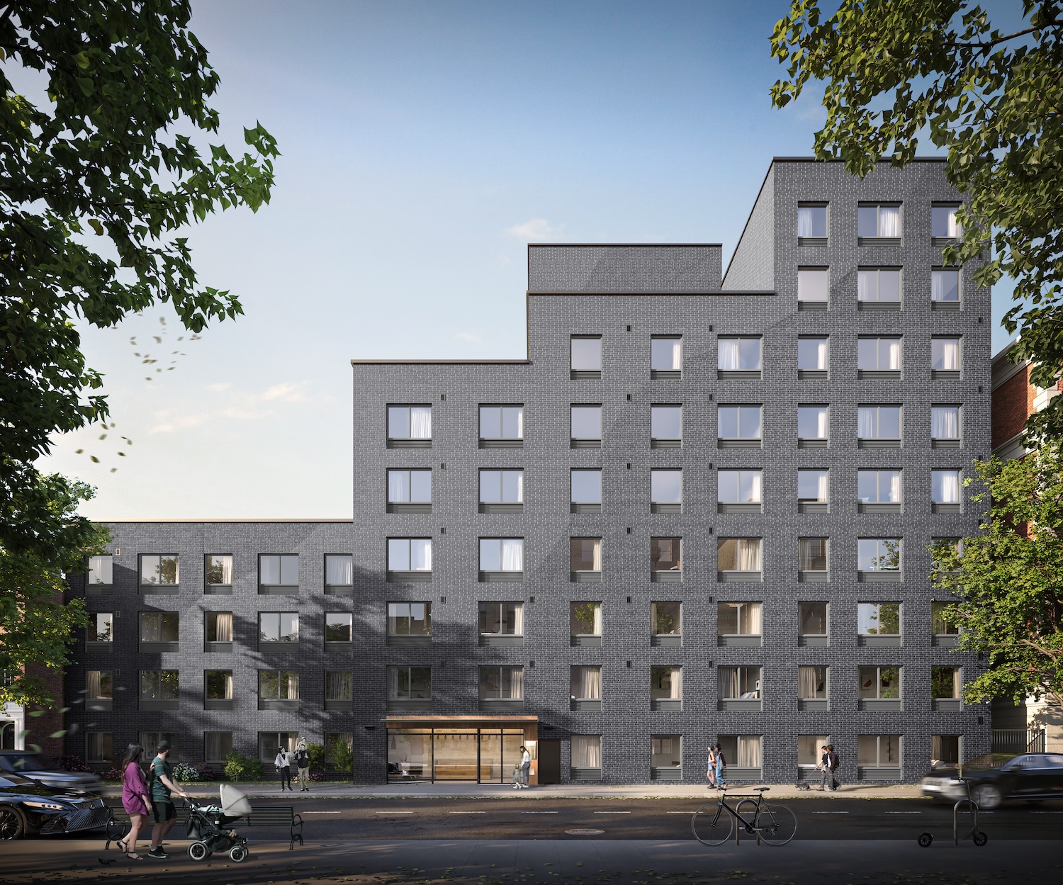212 West 72nd Street now over 65% Sold on the Upper West Side
Recently 212 West 72nd Street on the Upper West Side reached its 65 percent sold milestone. Located at the intersection of West 72nd Street and Broadway, the building was once known as The Corner, a rental property. Centurion Property Investors redeveloped the property with CetraRuddy Architecture, bringing 106 residences to market with roomy interiors, open living areas, and floor-to-ceiling windows.





