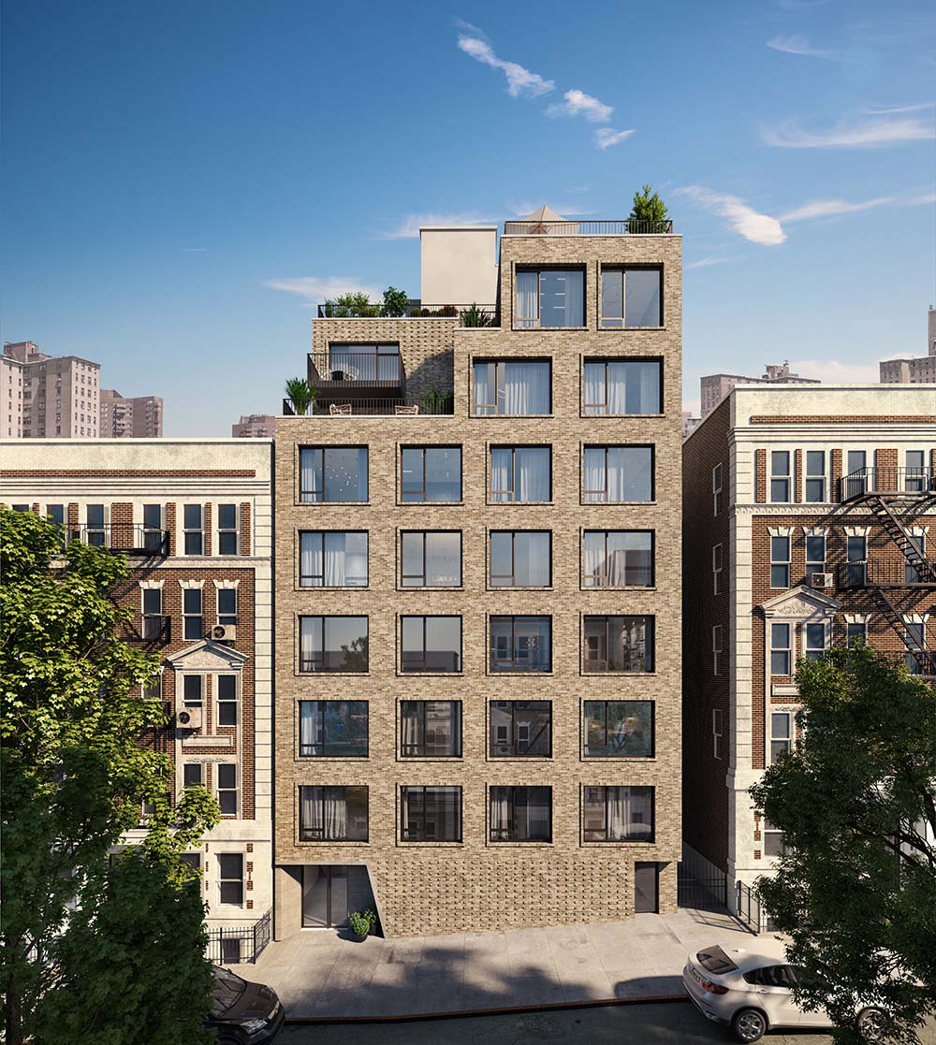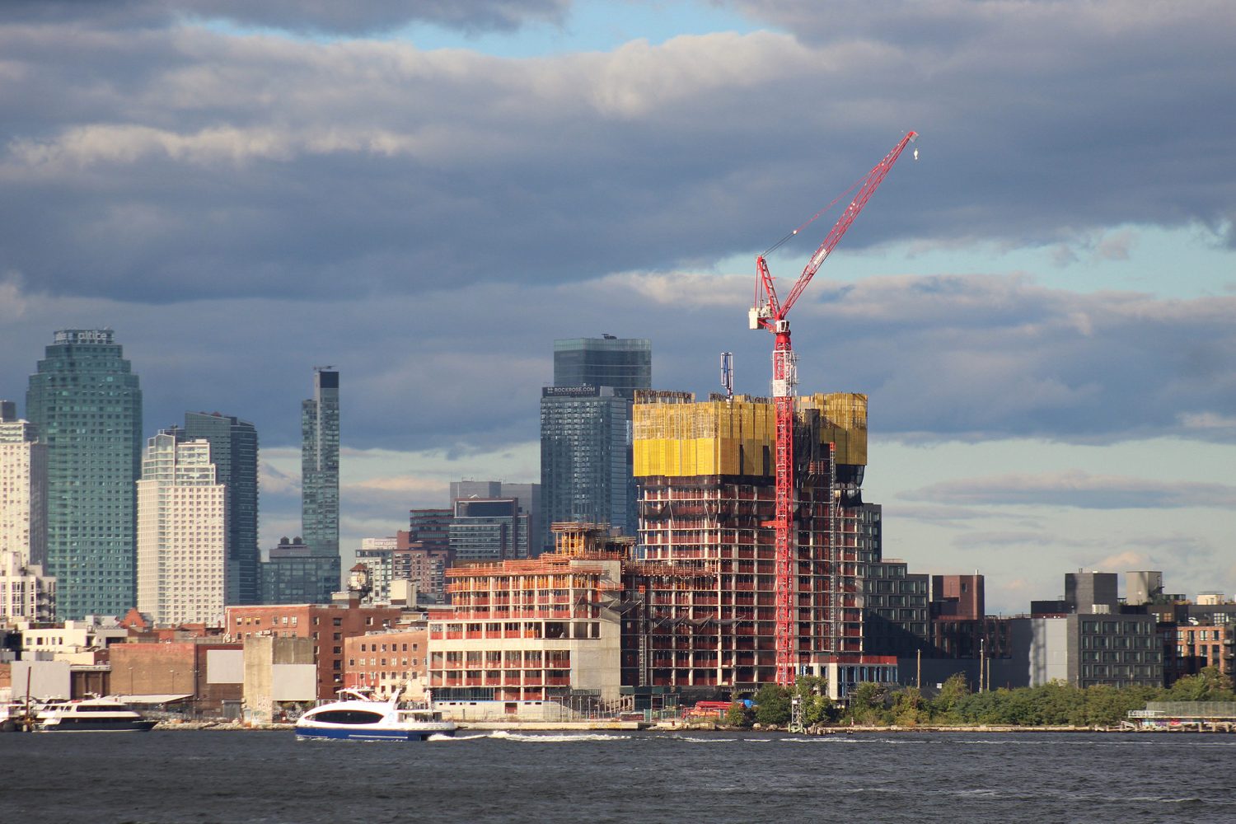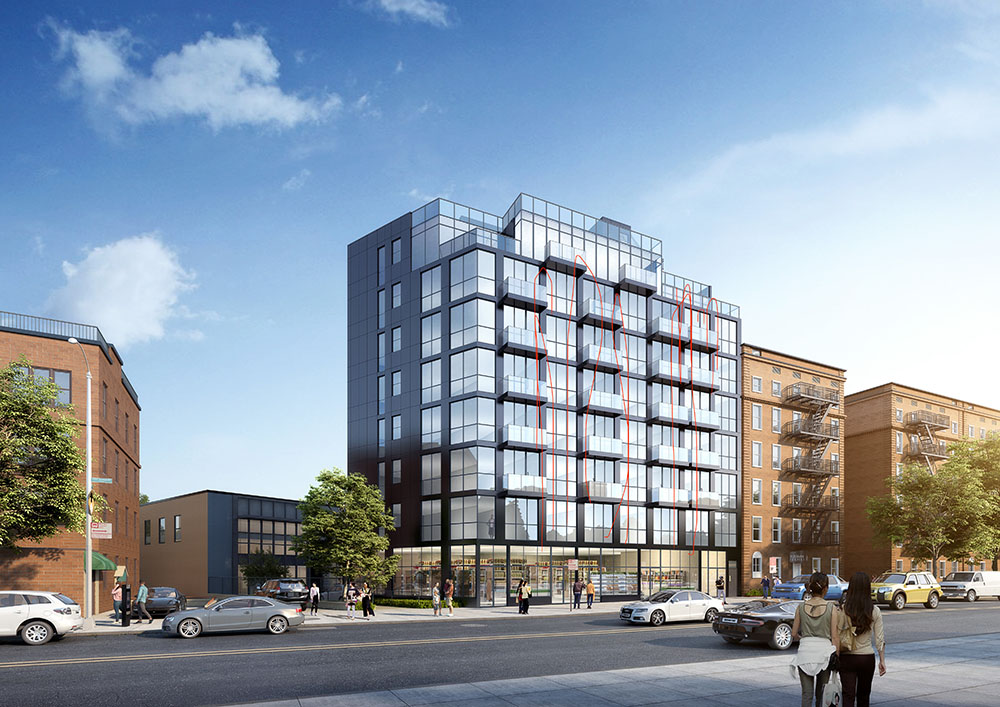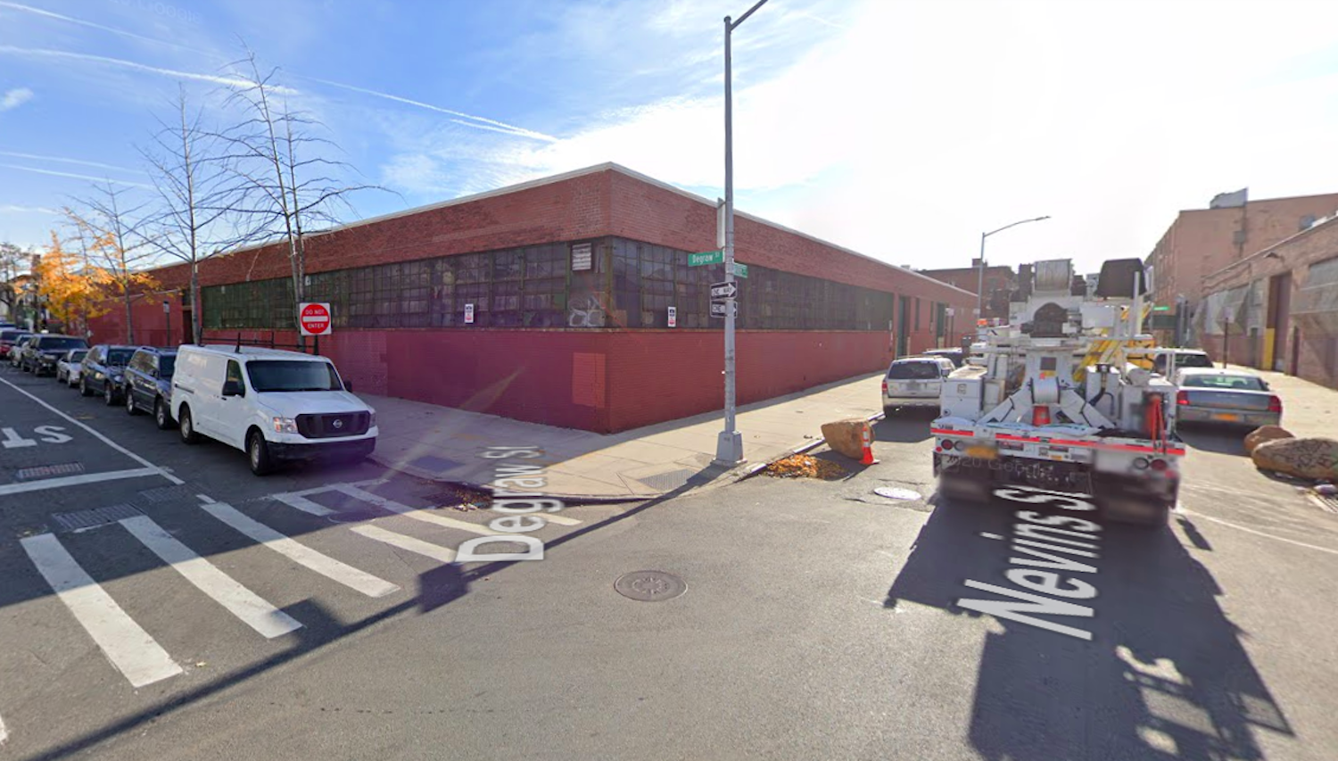Construction is continuing to rise on Calyer Place, a nearly 1-million-square-foot residential development on the Greenpoint, Brooklyn waterfront. Designed by Cooper Robertson & Partners with SLCE Architects as the architect of record, and developed by M&H Realty LLC, the project includes a pair of 40-story towers along with 32- and 22-story siblings, and will yield around 700,000 square feet of residential space with 700 apartments, as well as 10,000 square feet of commercial space, 7,160 square feet for unspecified community facility use, and over 600 parking spaces. The land was once home to the historic Greenpoint Terminal Market, which suffered a ten-alarm fire and was demolished in 2017 before site preparations and construction began.





