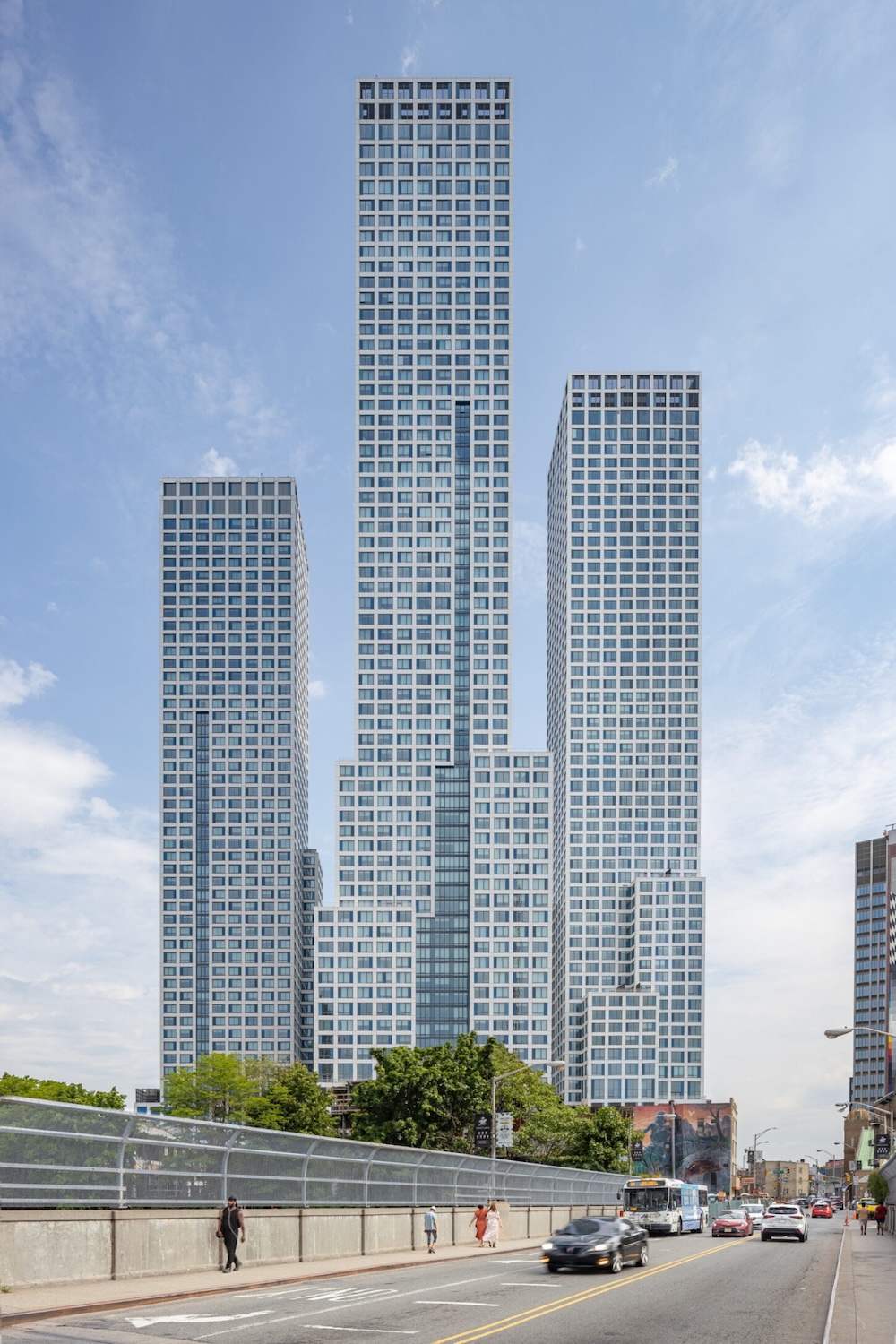Café Concept Debuts in Journal Squared Tower 3 At 595 Pavonia Avenue In Jersey City, New Jersey
The Café at Journal Squared, presented by Almost Home, recently opened its doors at the base of the third and final tower of Journal Squared, a 60-story residential skyscraper at 595 Pavonia Avenue in Jersey City, New Jersey. Designed by Handel Architects and HWKN and developed by KRE Group alongside National Real Estate Advisors, the three-tower complex is located above the Journal Square PATH Station in Jersey City. Journal Squared yields a total of 1,840 residences across 2.3 million square feet. Tower 1 and 2 stand at 53 and 68 stories, respectively.





