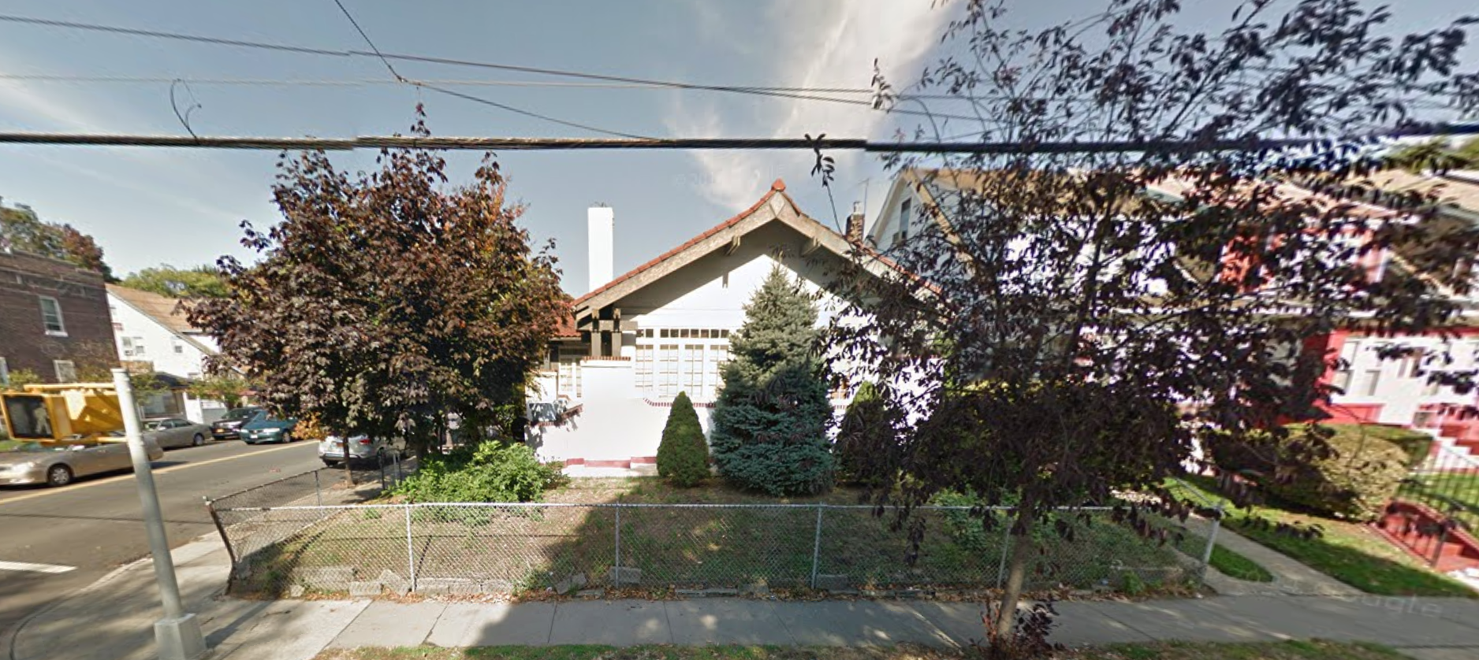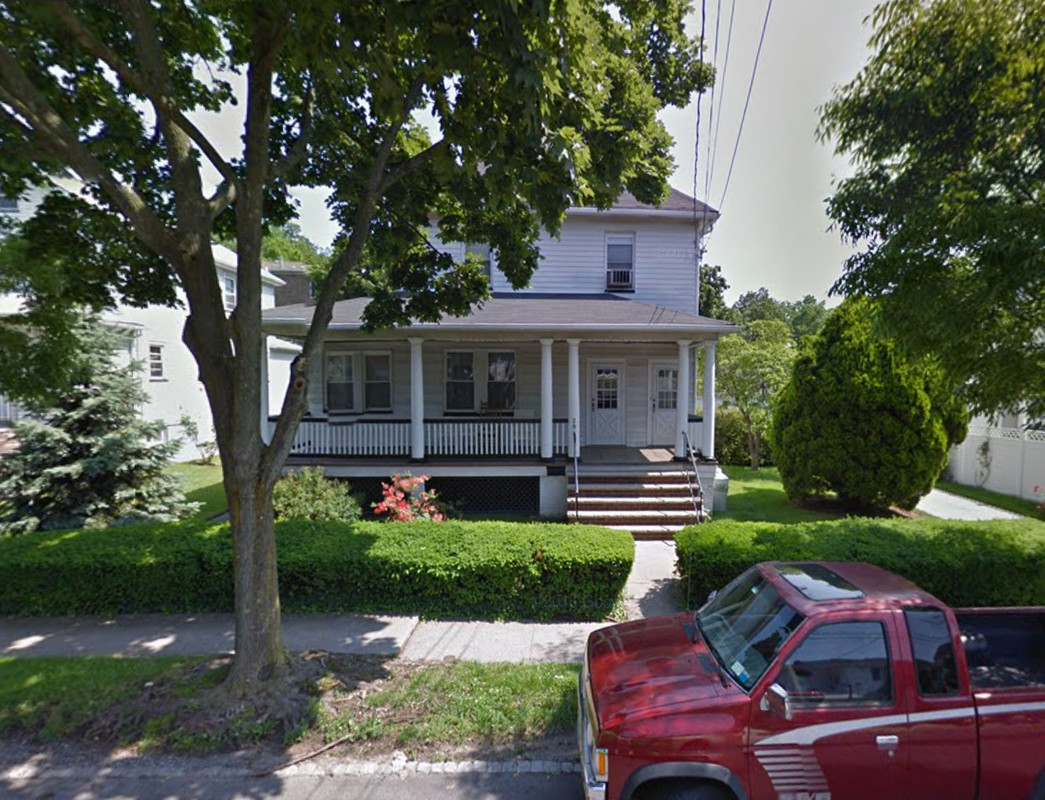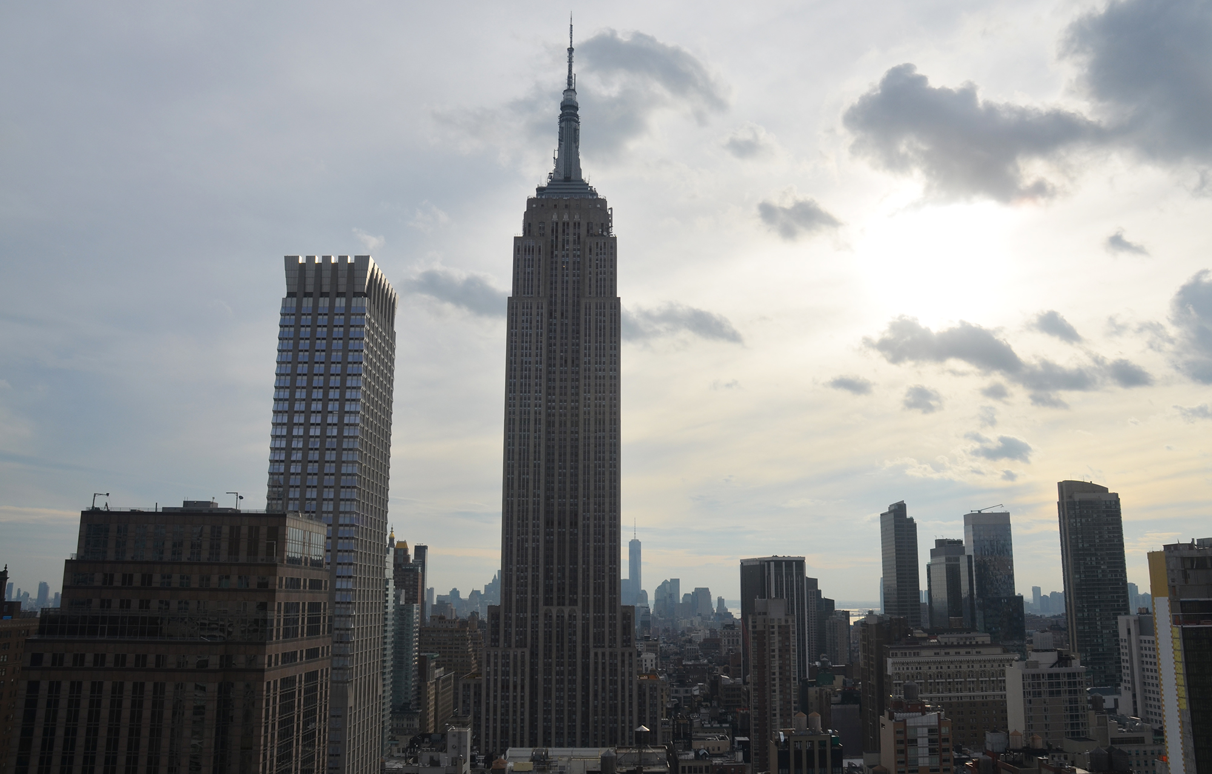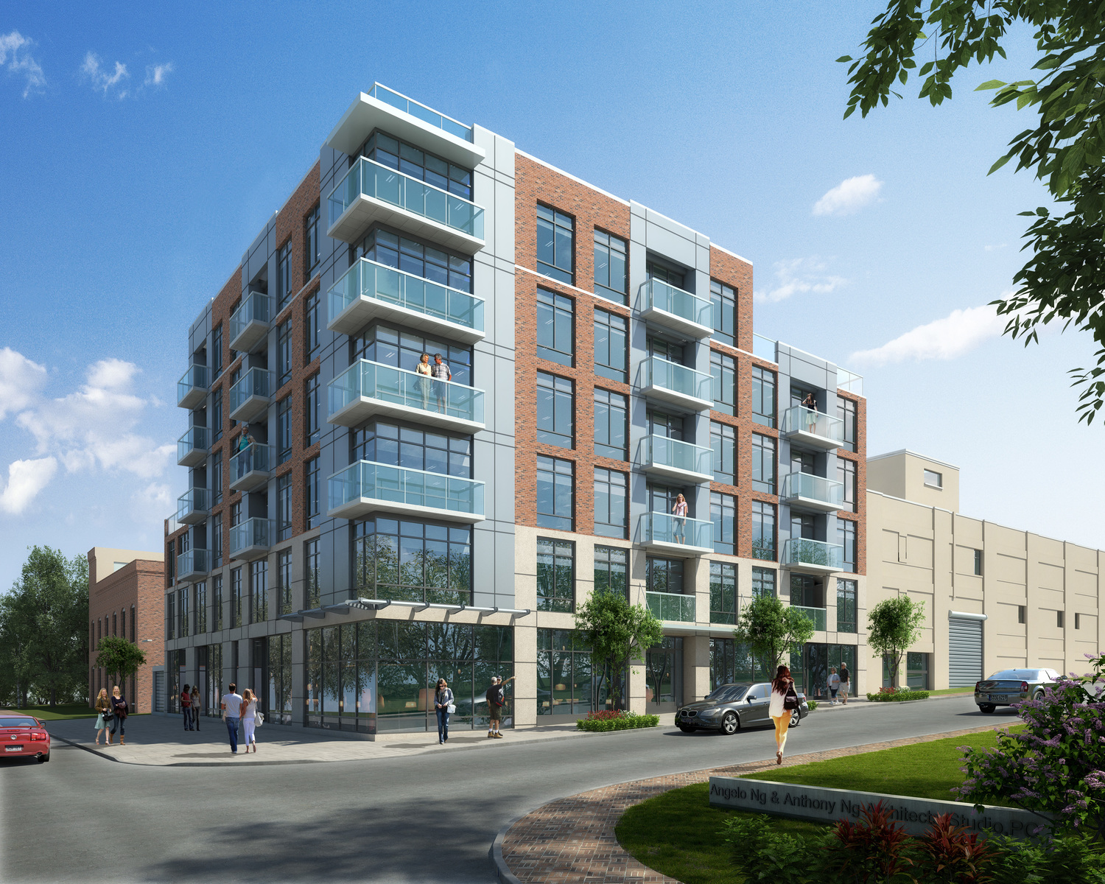Permits Filed for Pair of Five-Story Buildings at 3603 Farragut Road, East Flatbush
East Flatbush hasn’t seen much development action since the 421-a tax break expired in January. But a little market-rate project is coming to the hood, possibly spurred by renewed negotiations over the controversial policy. A pair of five-story residential buildings may replace a detached house at 3603 Farragut Road, at the corner of Brooklyn Avenue in East Flatbush.





