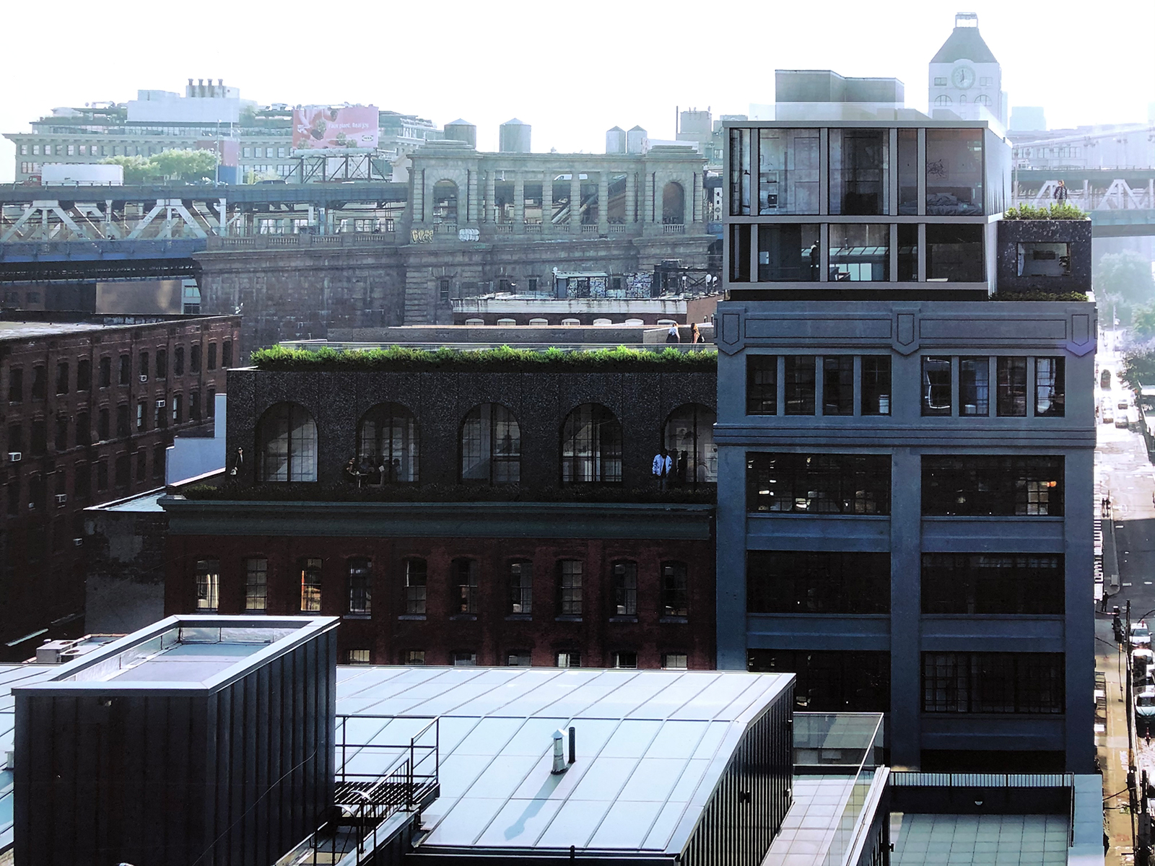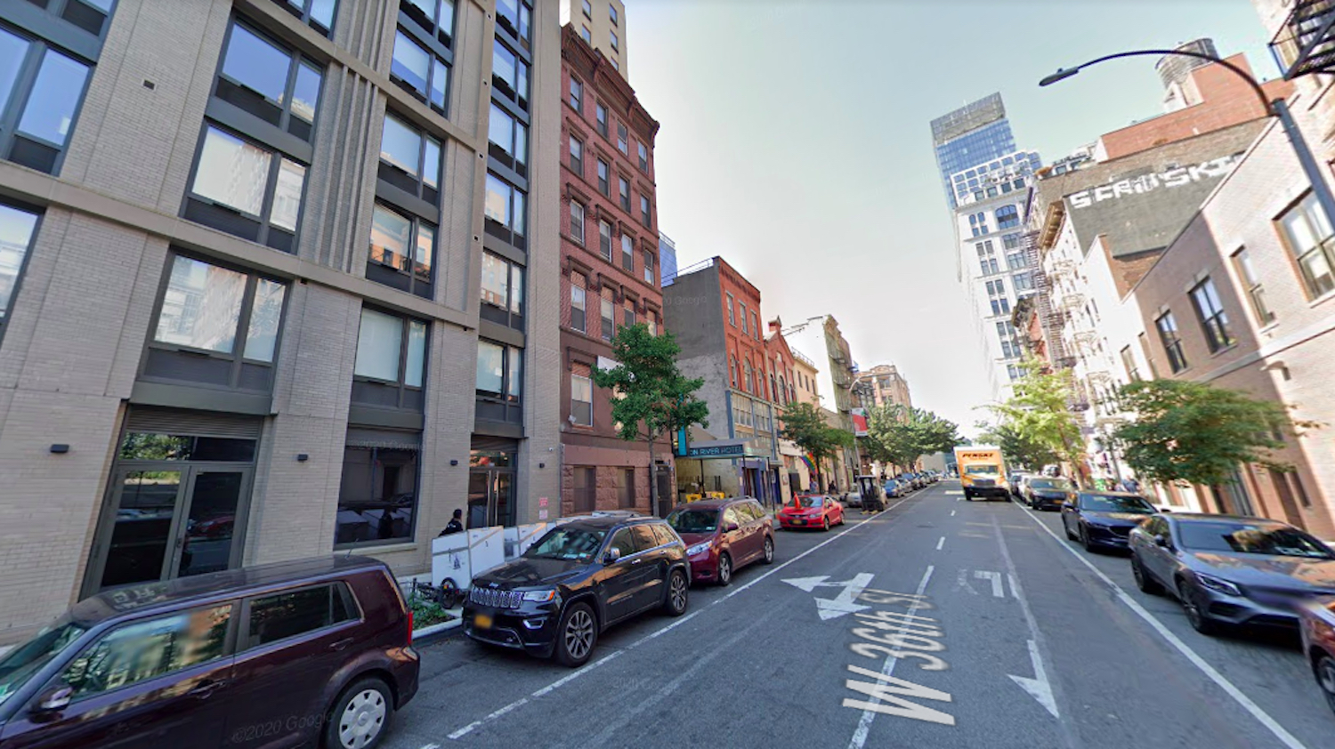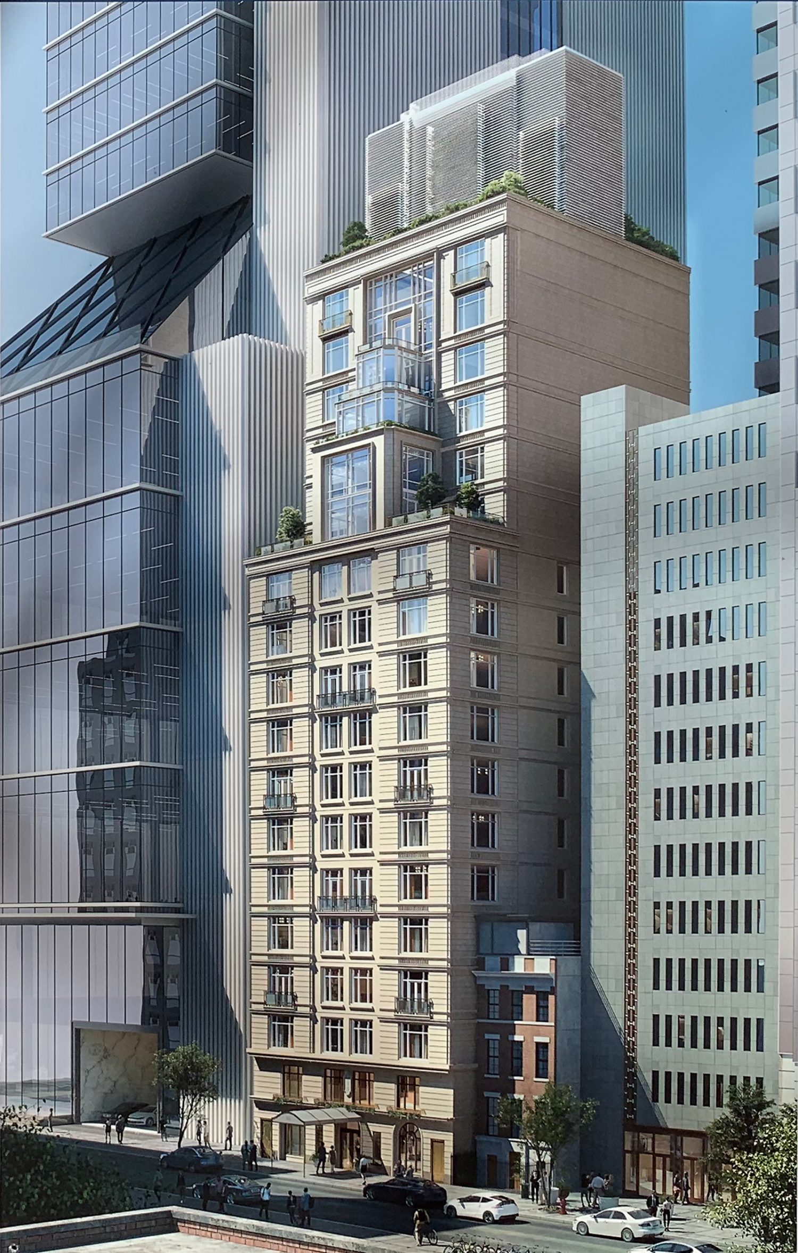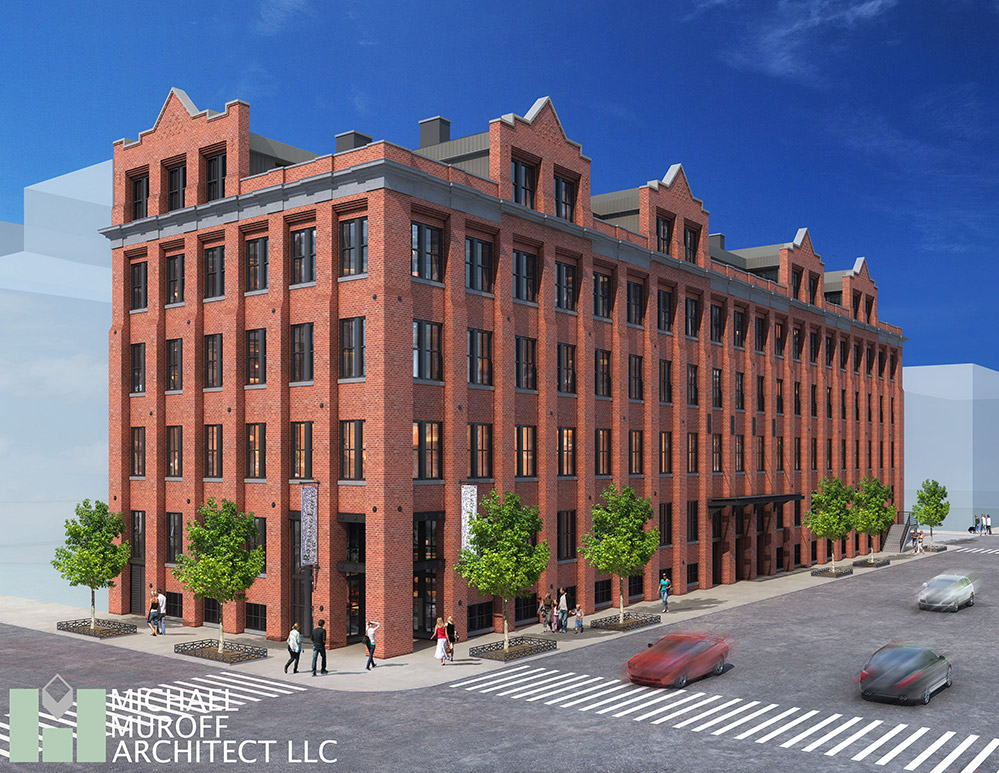168 Plymouth Street’s Residential Conversion Progresses in DUMBO, Brooklyn
Work is continuing on 168 Plymouth Street, a two-building loft conversion and addition project in the DUMBO, Brooklyn Historic District. Developed and designed by by Alloy Development, the project will yield a total of 46 units and revitalize the 101-year-old structure that was once the home of the Concrete Daylight Factory at 42 Jay Street. The adjacent 131-year-old Brick & Timber Building at 50 Jay Street is also part of the transformation and includes a one-story expansion atop the roof parapet. 168 Plymouth Street is located at the southwestern corner of Plymouth and Jay Streets, a short walk from the East River waterfront and Brooklyn Bridge Park.





