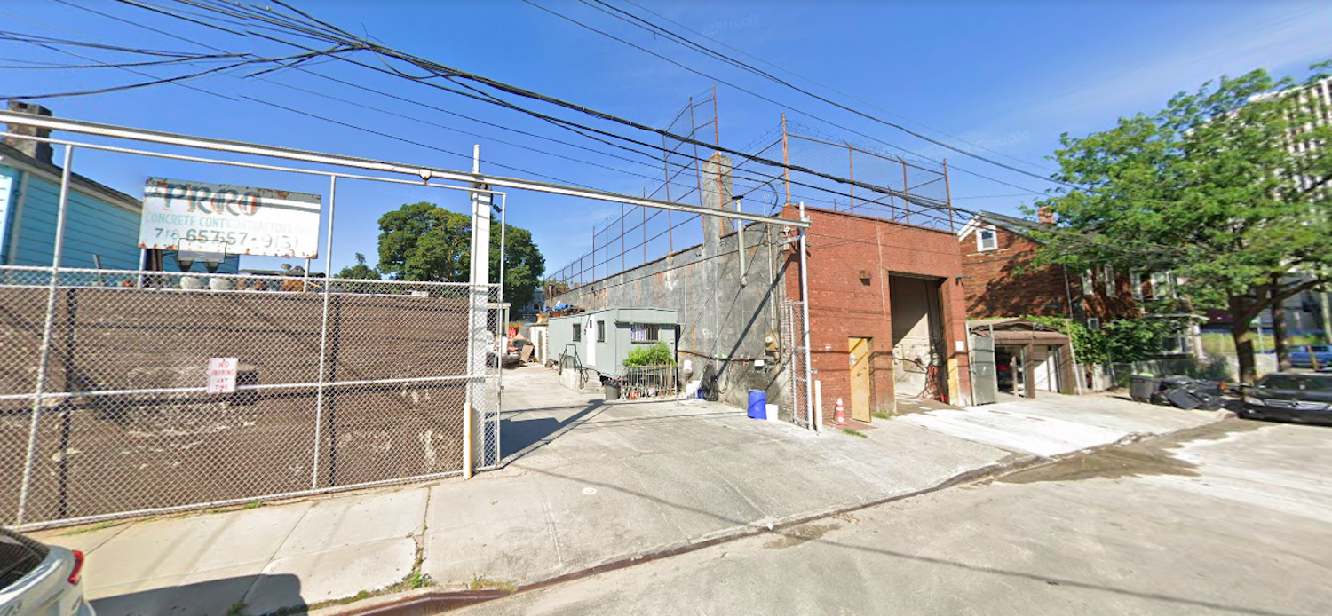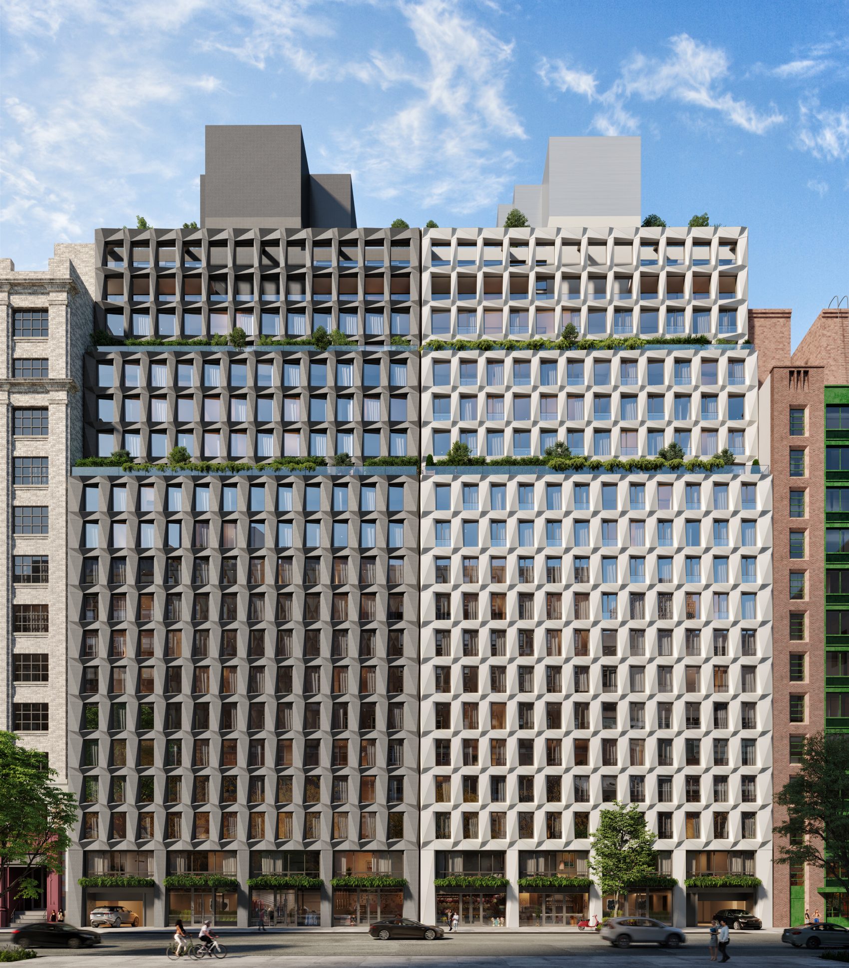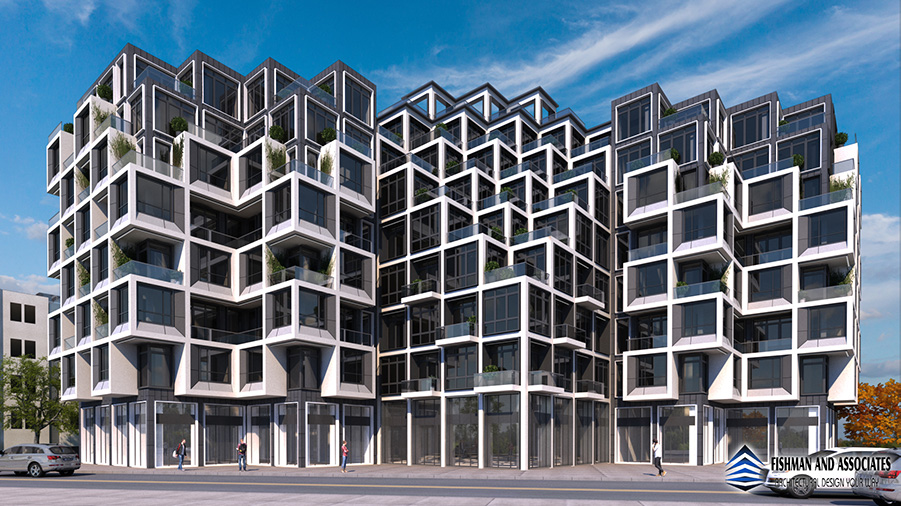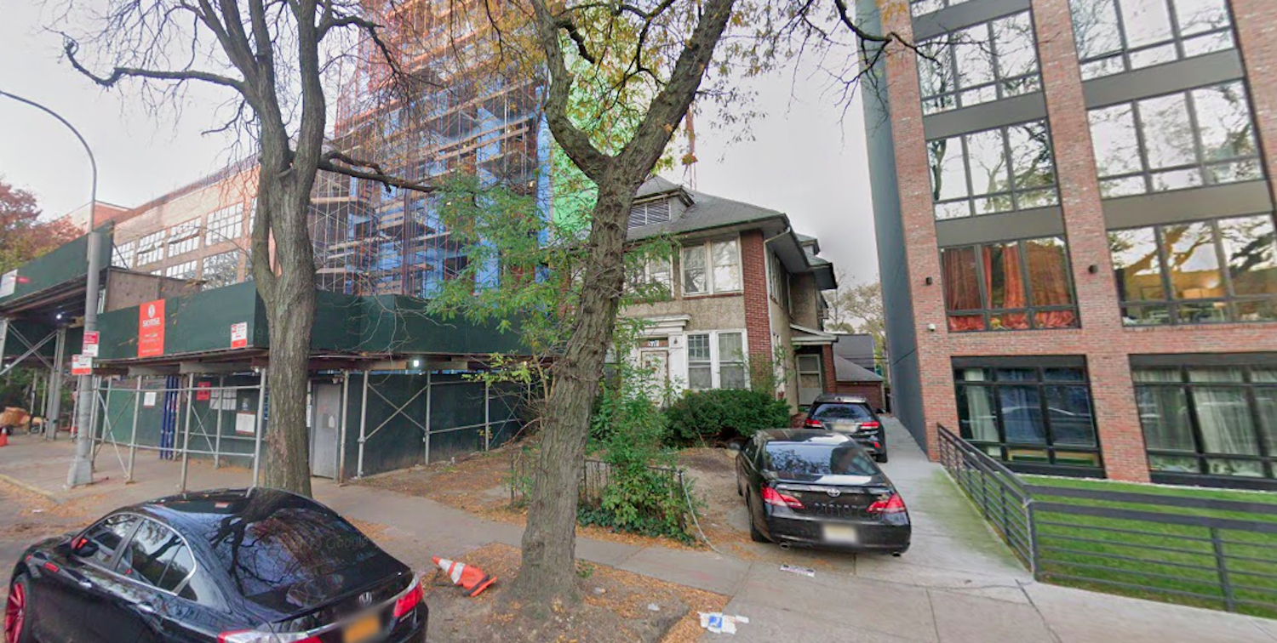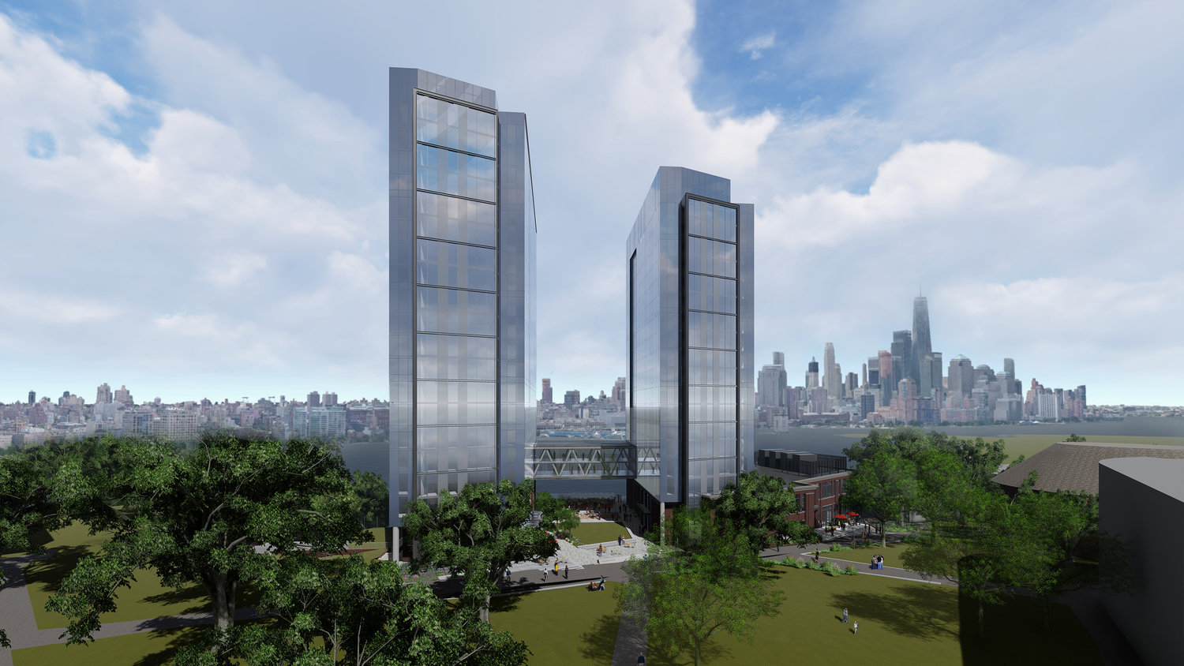Permits Filed for 95-08 147th Place in Jamaica, Queens
Permits have been filed for a ten-story mixed-use building at 95-08 147th Place in Jamaica, Queens. Located at the intersection of 95th Avenue and 147th Place, the corner lot is a ten-minute walk to the Sutphin Boulevard-Archer Avenue-JFK subway station, serviced by the E, J, and Z trains. Joe Jac under the 9522 147th Place LLC is listed as the owner behind the applications.

