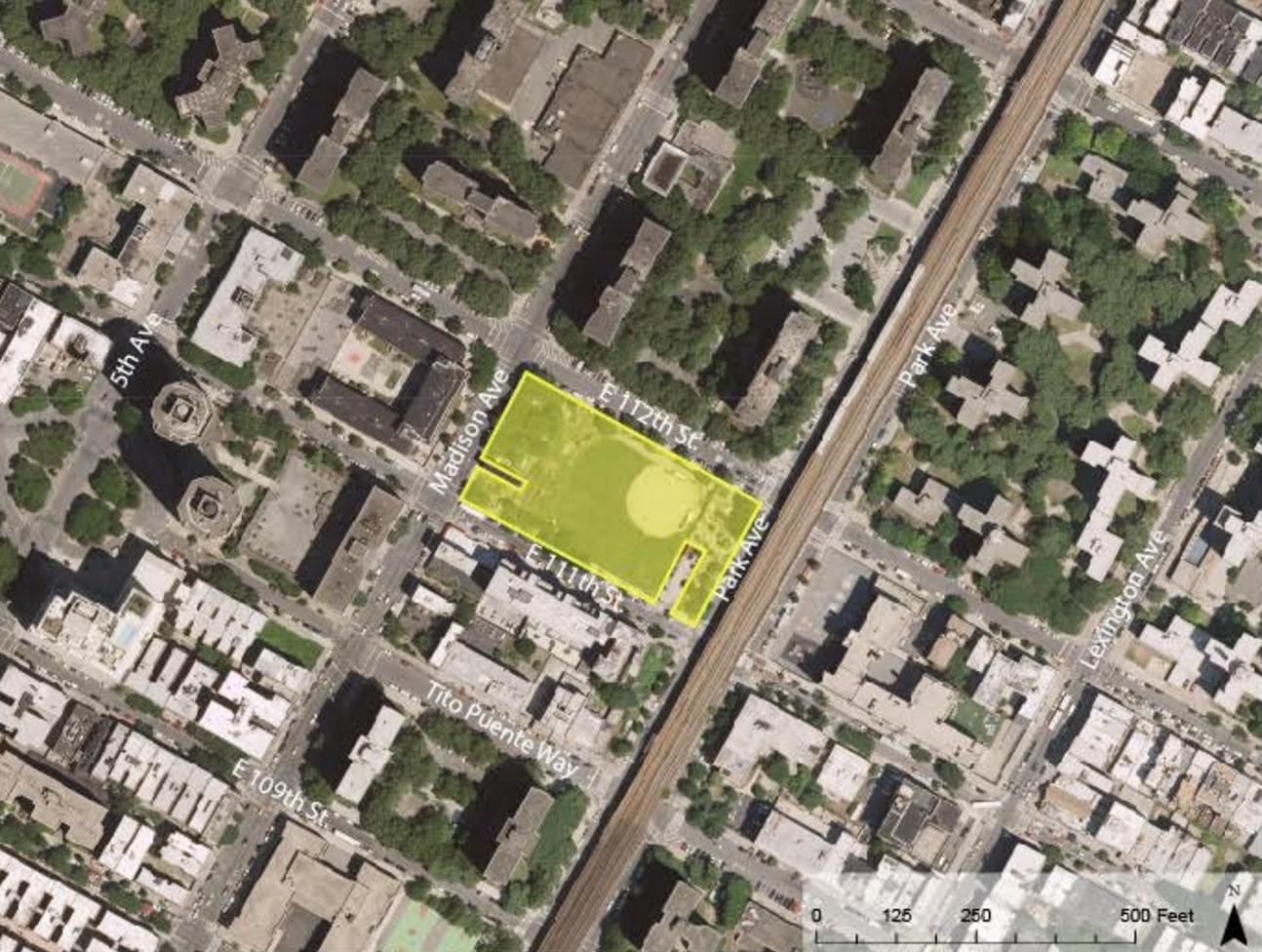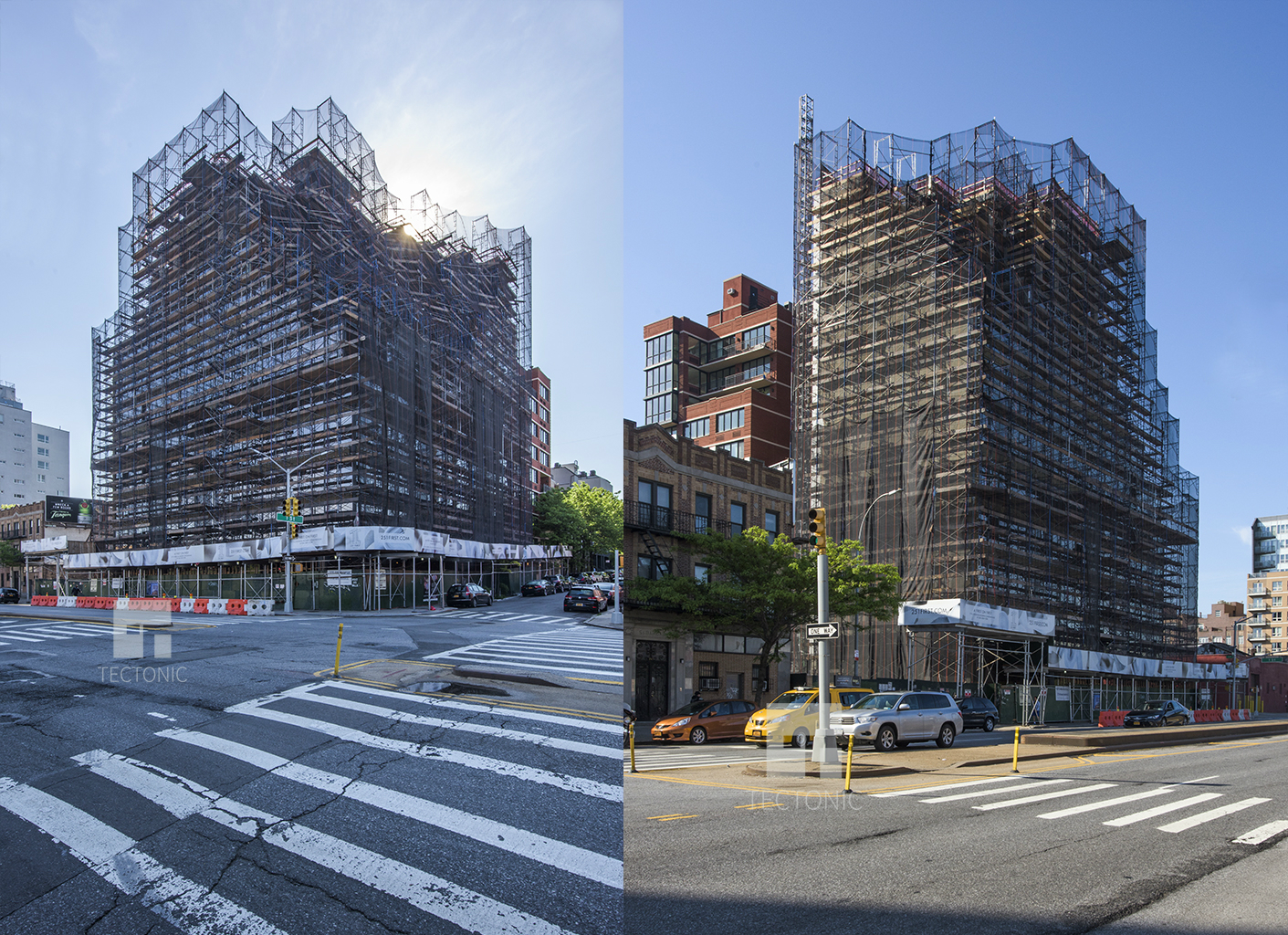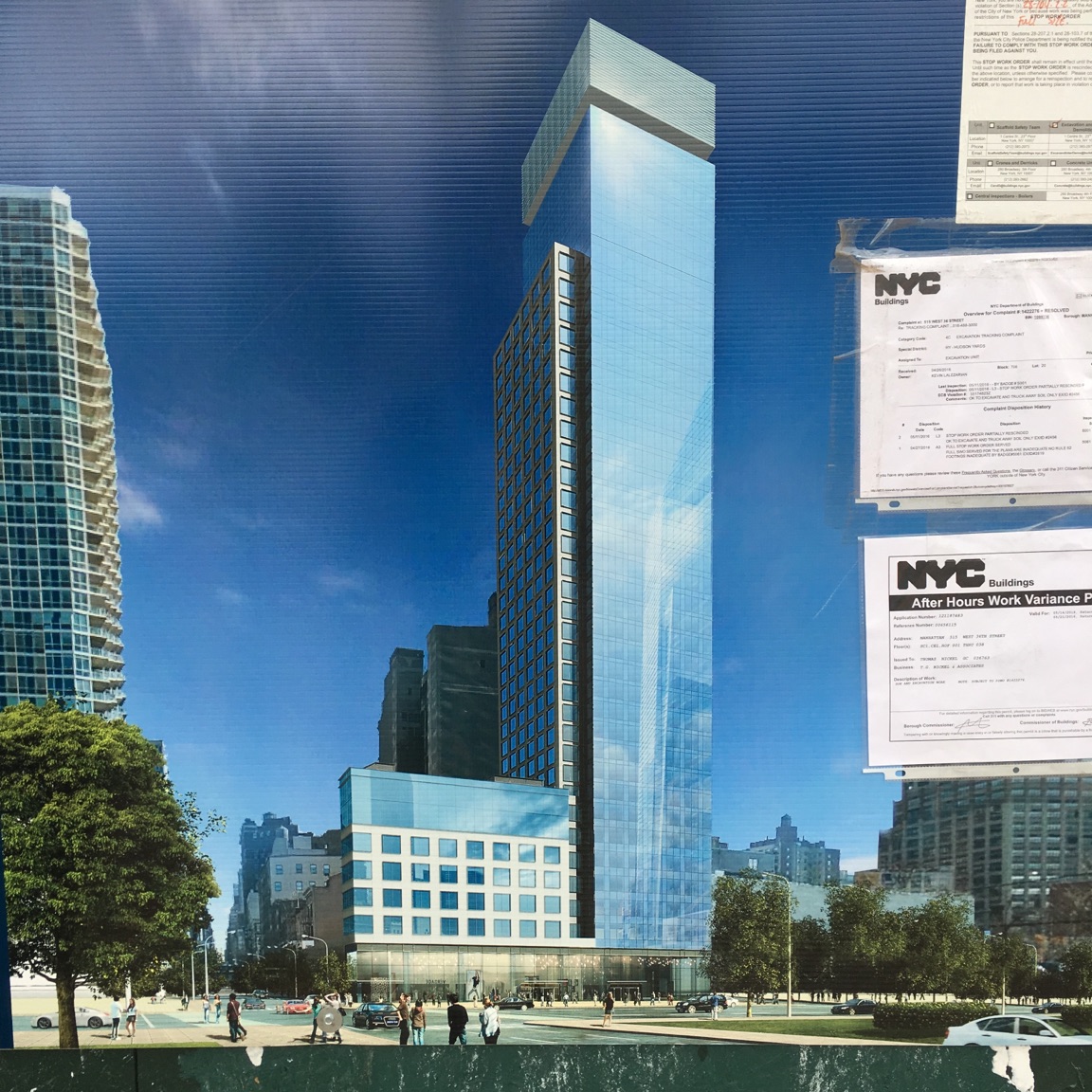City Launches Request for Proposals Seeking All-Affordable Mixed-Use Project at 1691 Madison Avenue, East Harlem
Mayor Bill de Blasio’s administration and the New York City Department of Housing Preservation and Development (HDP) have launched a Request for Proposals (RFP) for a 400-unit-plus, mixed-use development on the block bound by Park and Madison avenues and East 111th and 112th streets, in East Harlem. The request mandates the development to be entirely below market-rate and to have at least 400 rental apartments. In addition, all proposals must be of Passive House standards, according to Politico New York. The project will also include commercial and community facility components, and likely a public park space. The 76,500-square-foot development site currently consists of East Harlem Little League’s baseball field and four community gardens. It takes up the entire block, with the exception of the vacant lot at 91 East 111th Street and the four-story building at 1679 Madison Avenue. The baseball field and two of the community gardens will be relocated within the neighborhood. Since the project will be built on city-owned land, the selected proposal would have to be approved through the city’s ULURP process.





