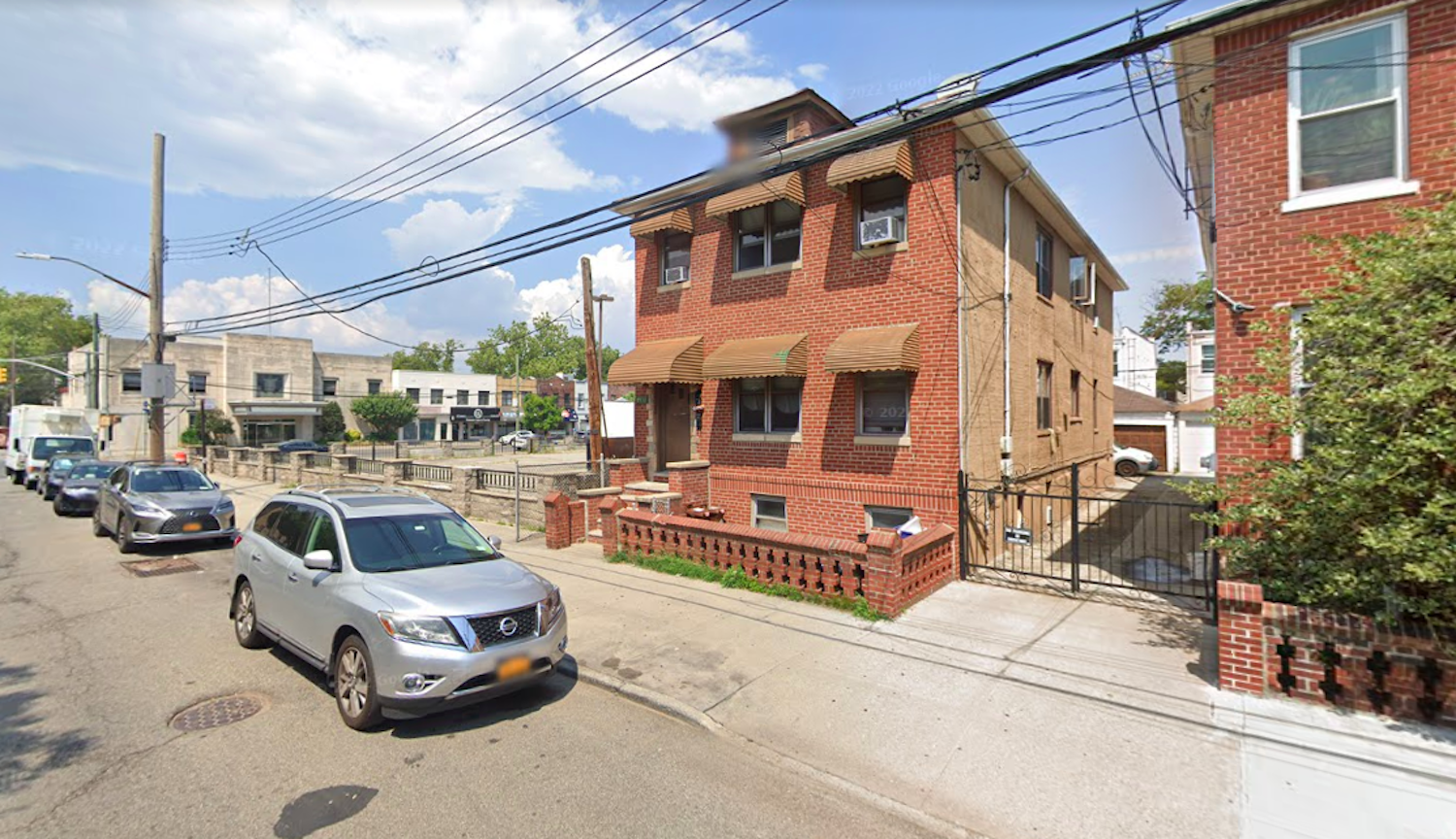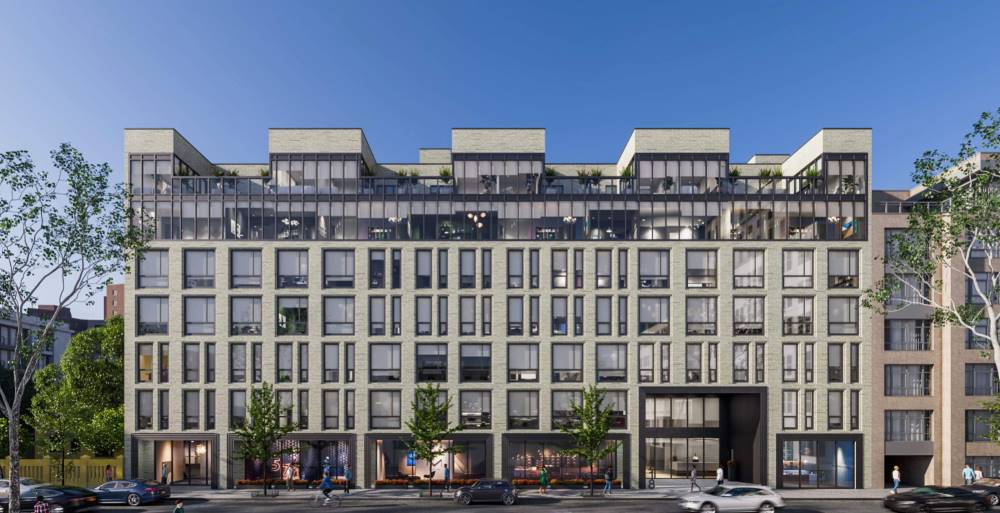Permits Filed for 346 Avenue U in Gravesend, Brooklyn
Permits have been filed for a six-story residential building at 346 Avenue U in Gravesend, Brooklyn. Located between East 1st Street and West Street, the lot is one block from the Avenue U subway station, serviced by the F train. Jack Tawil under the RedHoek Construction LLC is listed as the owner behind the applications.





