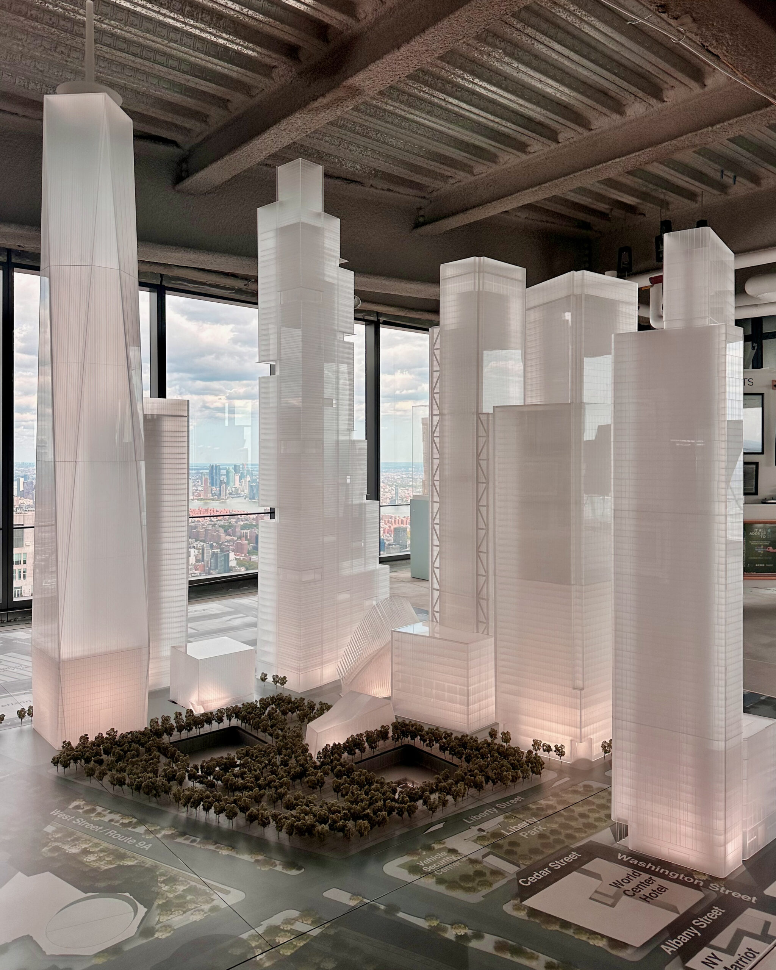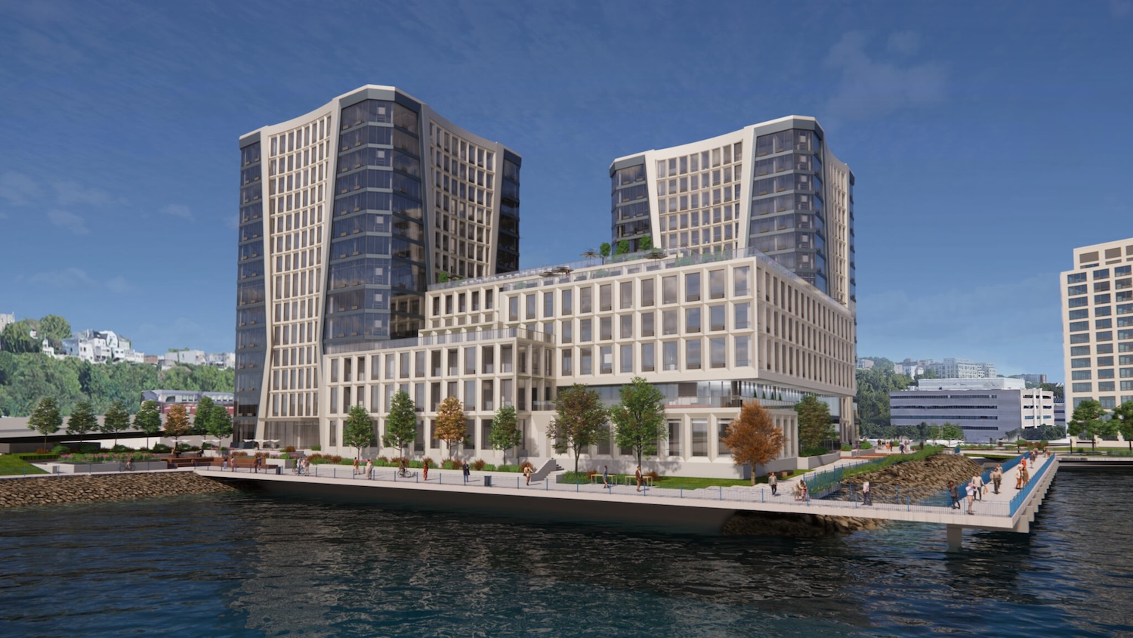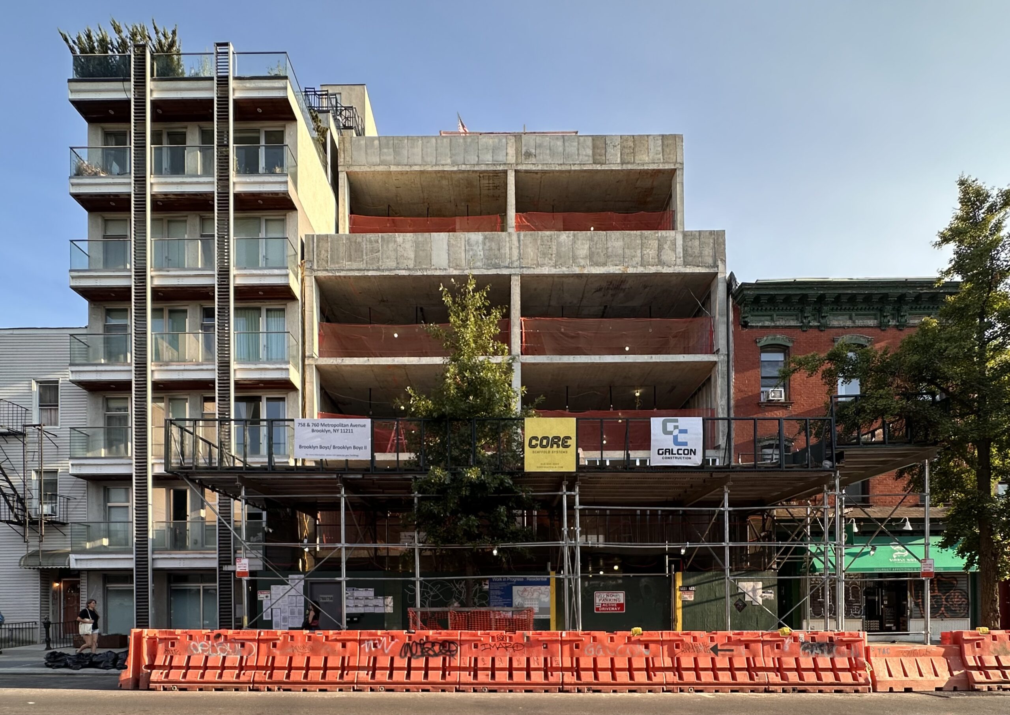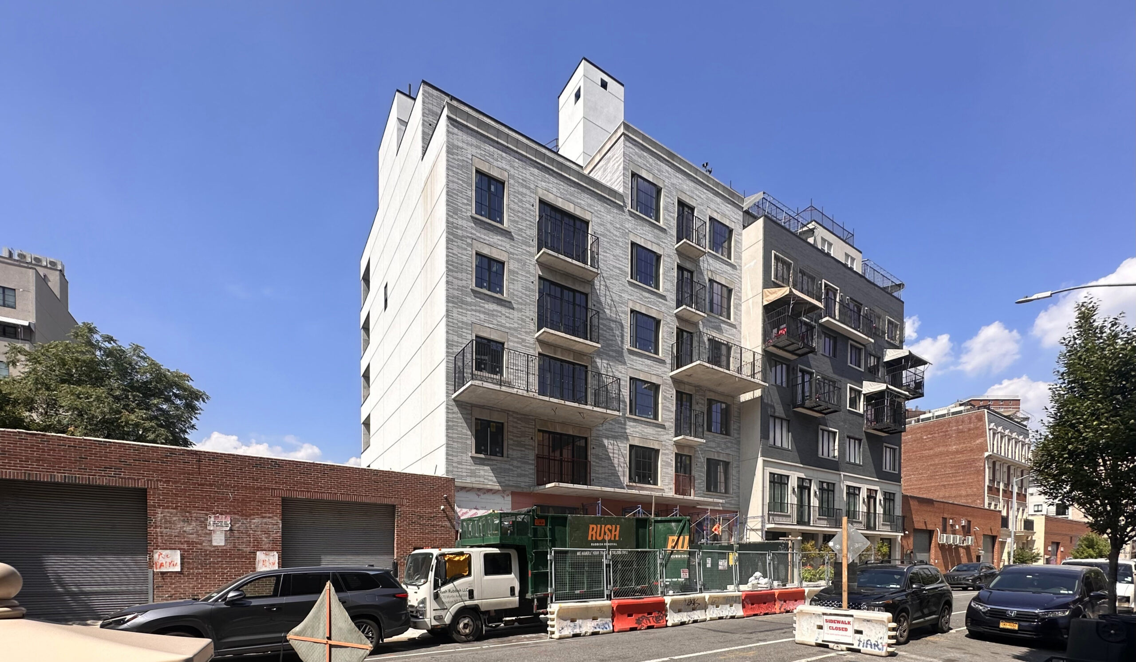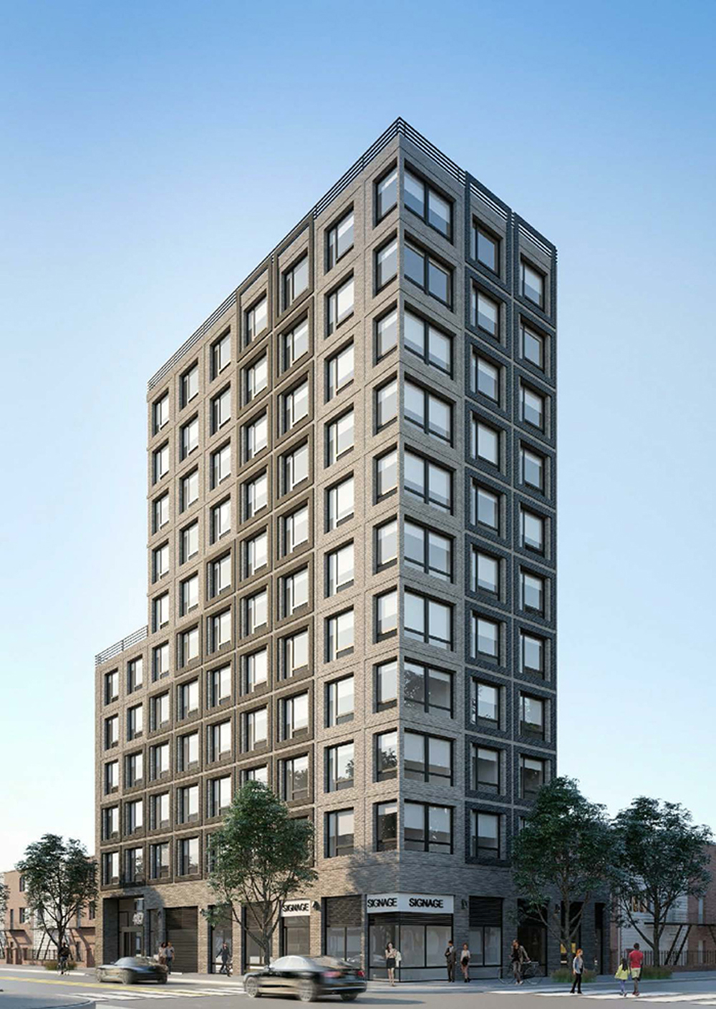Silverstein Properties Unveils Scale Models of 2 and 5 World Trade Center Skyscrapers in Financial District, Manhattan
Developer Silverstein Properties recently debuted a series of architectural models to preview the latest designs of 2 and 5 World Trade Center in Manhattan’s Financial District. Designed by Lord Norman Foster of Foster + Partners, 2 World Trade Center is planned to rise 80 stories and 1,348 feet tall, just 20 feet shorter than the roof height of 1 World Trade Center, and will yield office space. Kohn Pedersen Fox is the designer for 5 World Trade Center, a residential skyscraper co-developed by Brookfield Properties with a planned height of 920 feet. The 2 World Trade Center plot is located within the original 16-acre World Trade Center complex bound by Vesey, Fulton, Greenwich, and Church Streets. The 5 World Trade Center site is located to the south of Liberty Park and bound by Greenwich, Albany, and Washington Streets.

