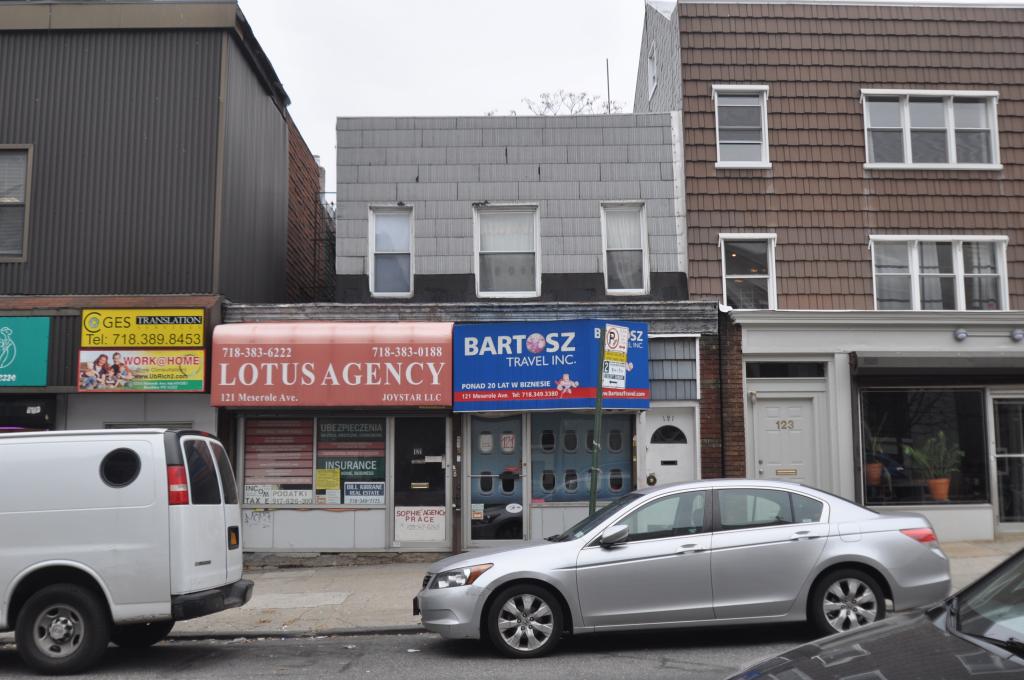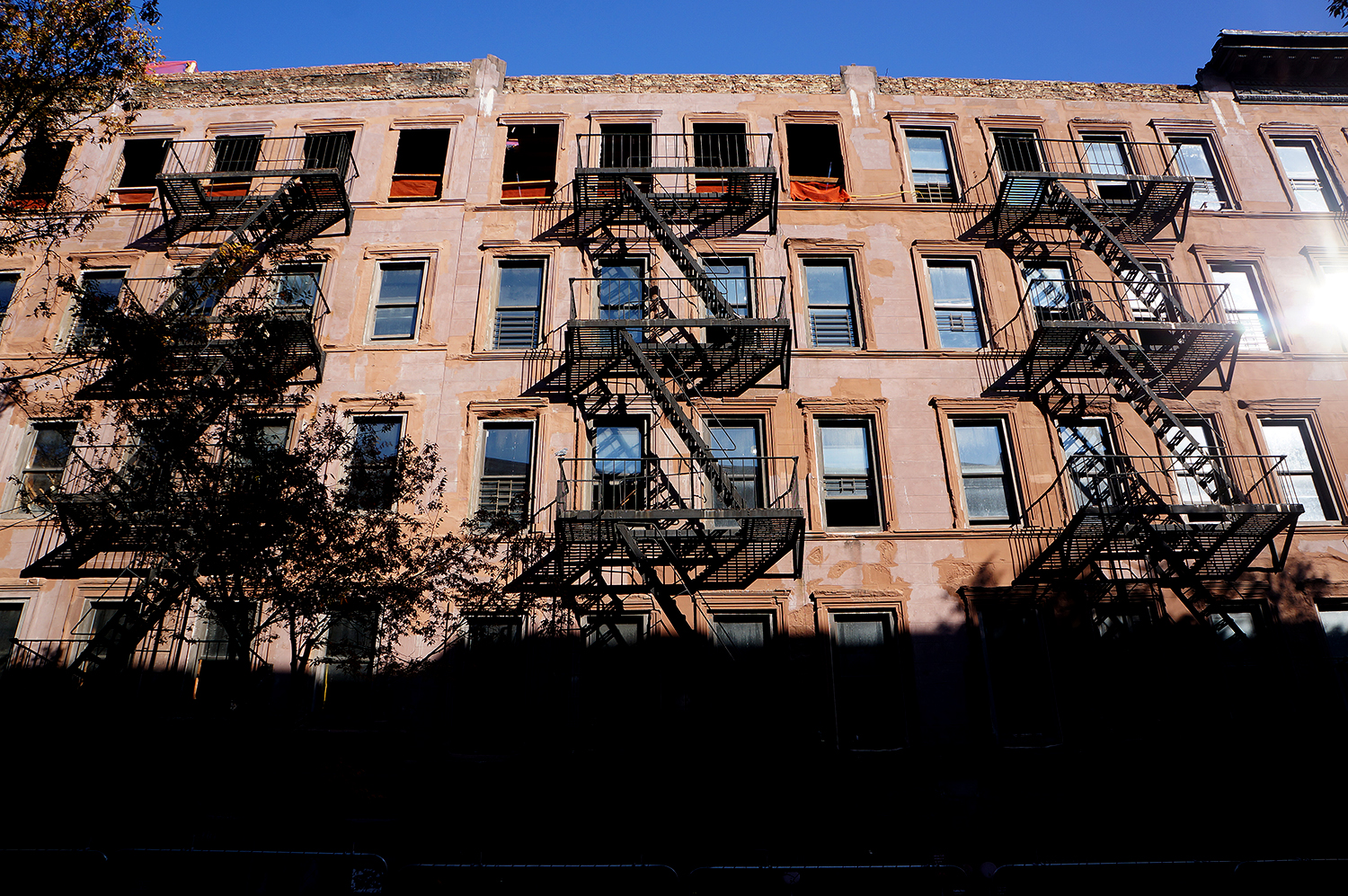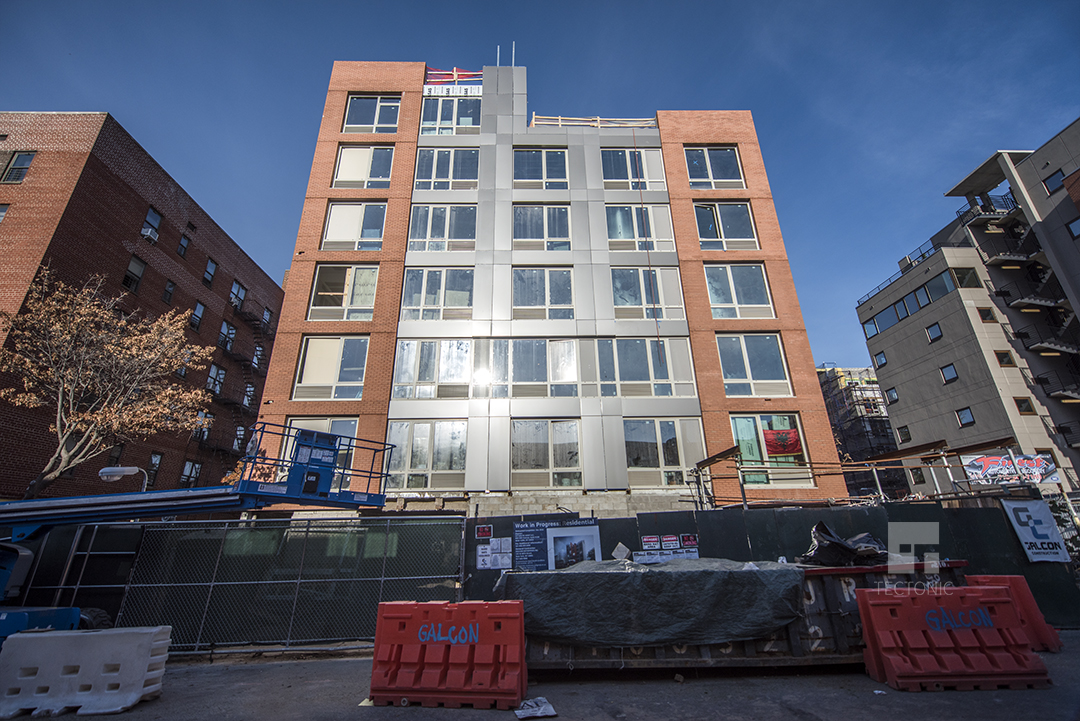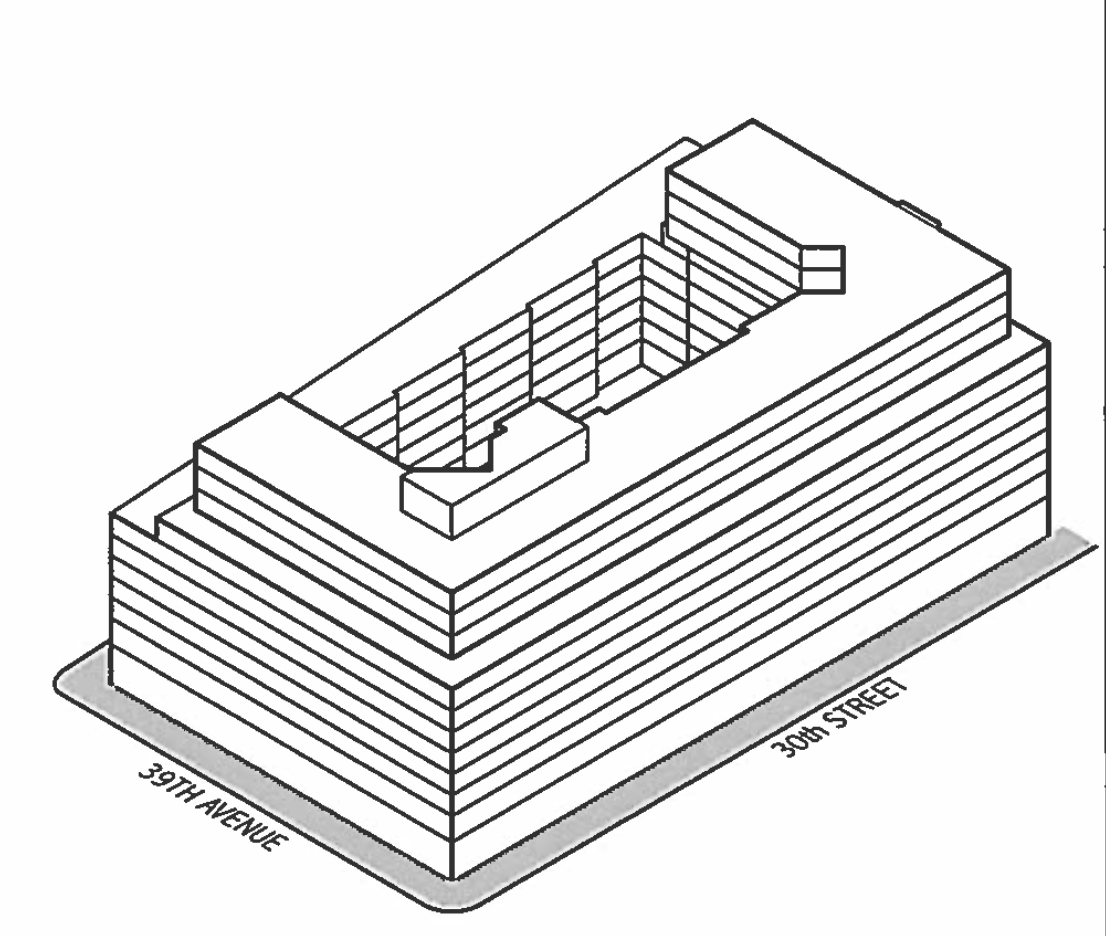Four-Story, Two-Unit Mixed-Use Project Coming to 121 Meserole Avenue, Greenpoint
An anonymous Midtown South-based LLC has filed applications for a four-story, two-unit mixed-use building at 121 Meserole Avenue, in the heart of Greenpoint. The project will measure 7,803 square feet. It will include 1,657 square feet of retail space, for an art craft stop on the ground floor, followed by two apartments across the second through fourth floors, plus an upper penthouse level. The apartments should average 2,028 square feet apiece, which means condominiums are likely in the works. Freeport, N.Y.-based Zambrano Architectural Design is the architect of record. The 1,905-square-foot site is occupied by a two-story structure. Demolition permits were filed in October.





