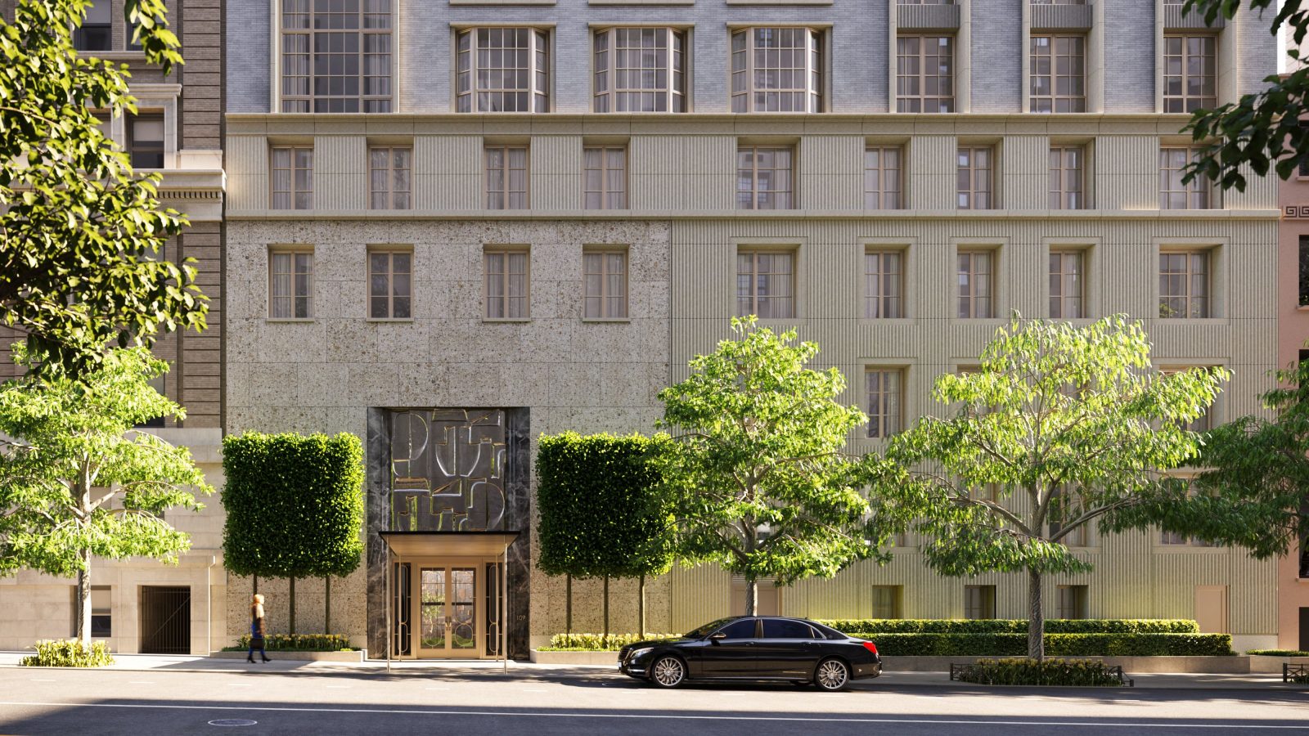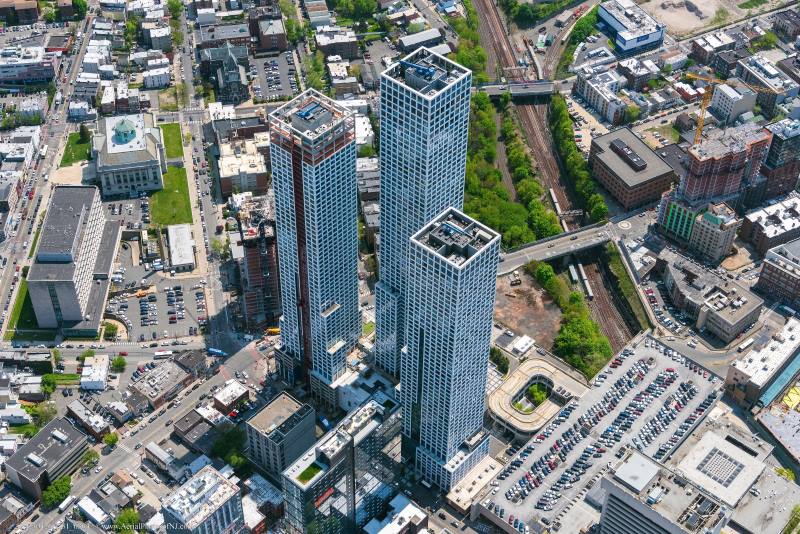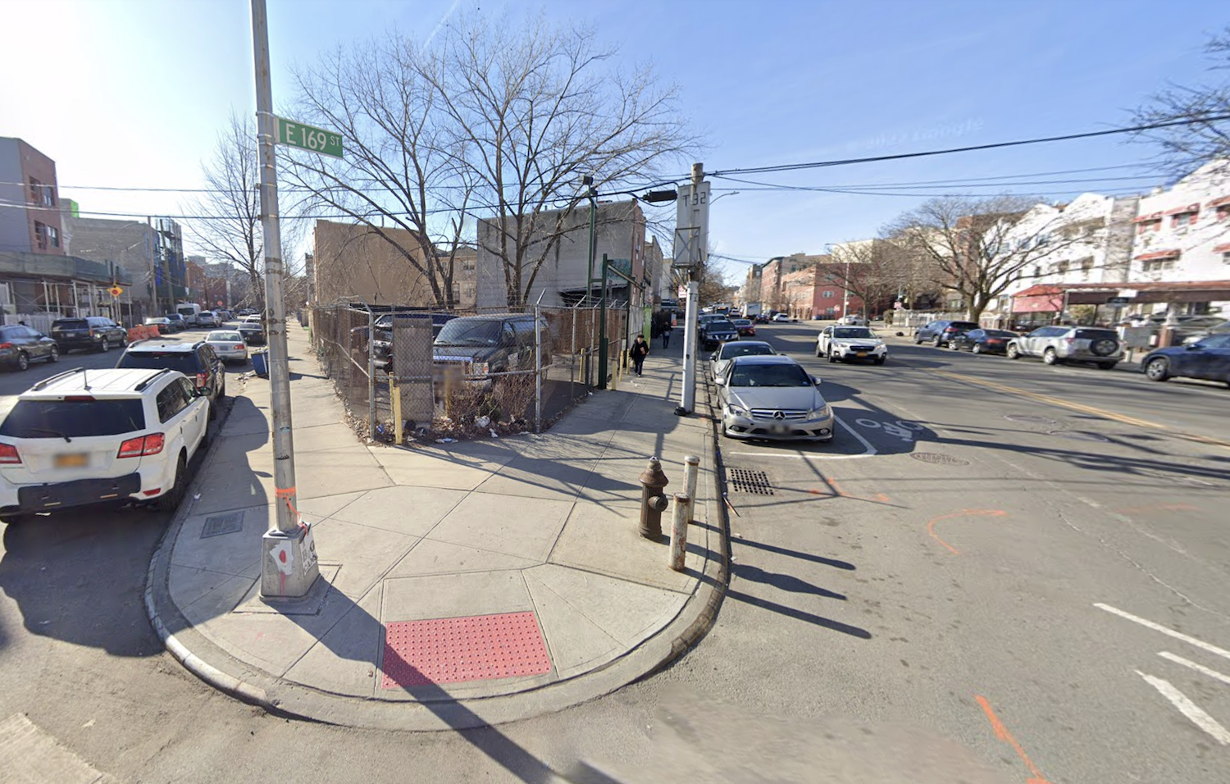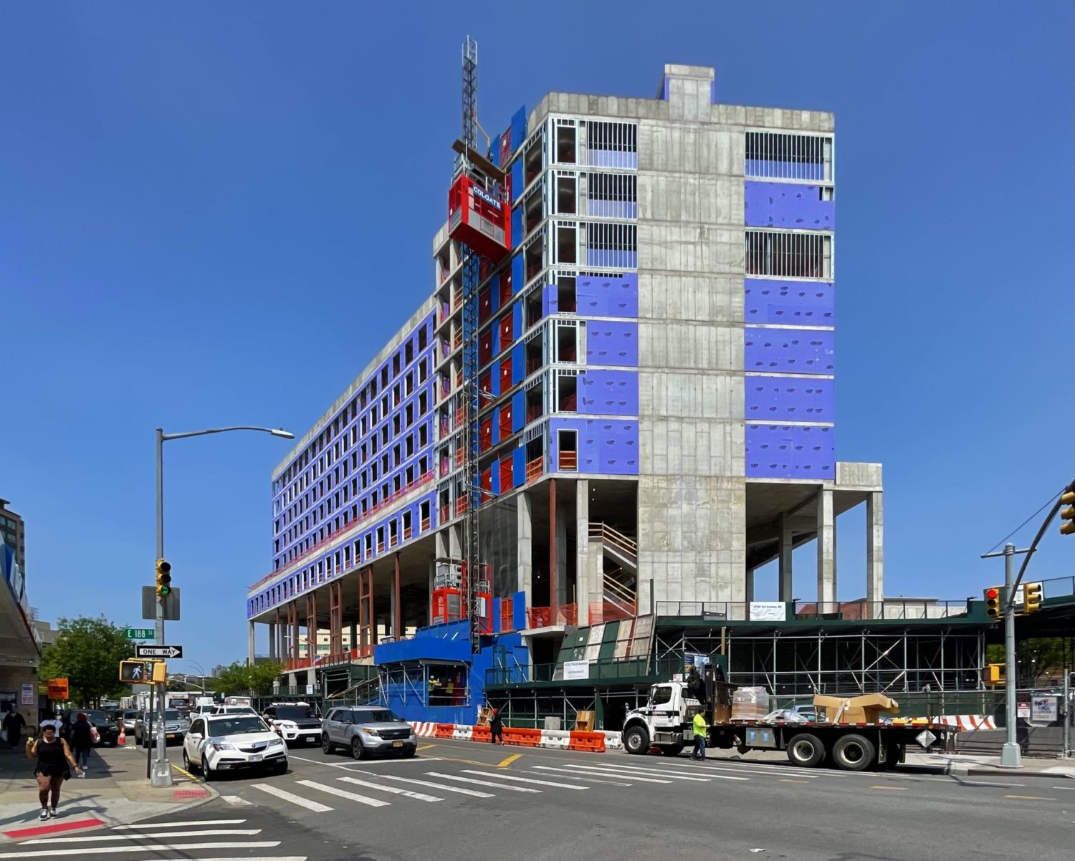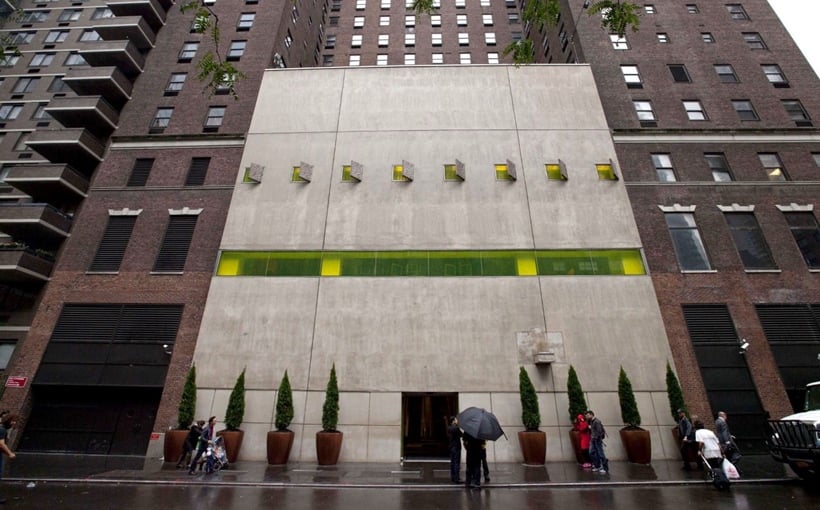Finishing Touches Underway on 109 East 79th Street on Manhattan’s Upper East Side
Finishing touches are wrapping up on 109 East 79th Street, a 20-story residential building on Manhattan’s Upper East Side. Designed by Steven Harris Architects and developed by Legion Investment Group, the 210-foot-tall structure yields 145,000 square feet and 31 condominium units ranging from two-bedroom layouts to five-bedroom full-floor penthouses, with the largest spanning over 6,000 square feet with a private rooftop terrace. Corcoran Sunshine Marketing Group’s Cathy Franklin Team is leading sales and marketing for the property, which is located on the north side of East 79th Street between Lexington and Park Avenues.

