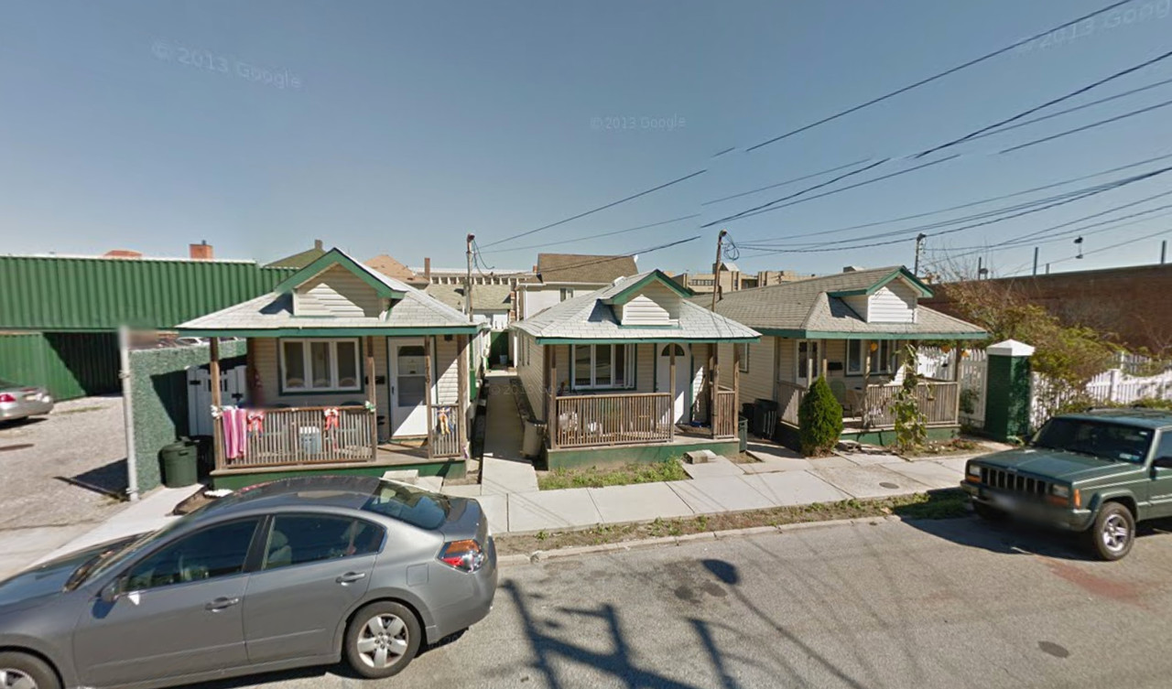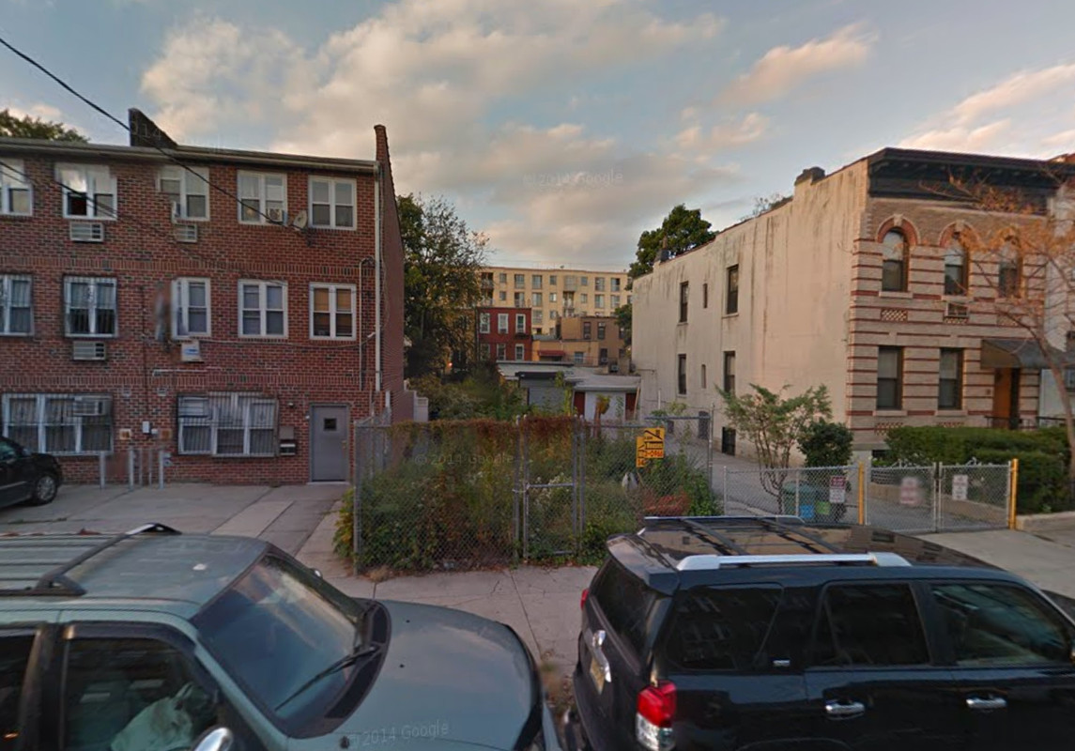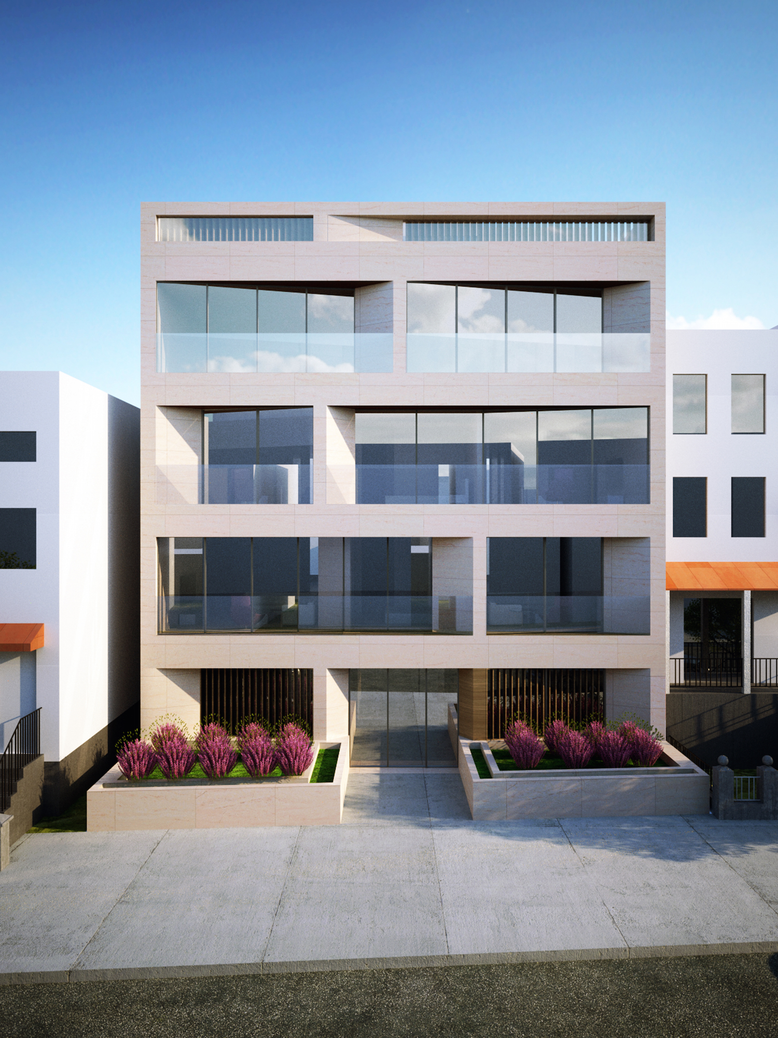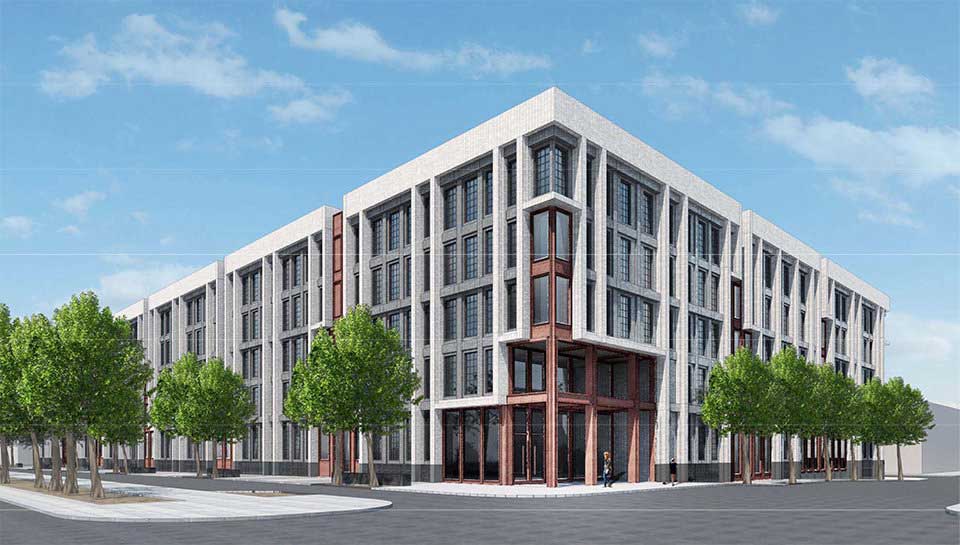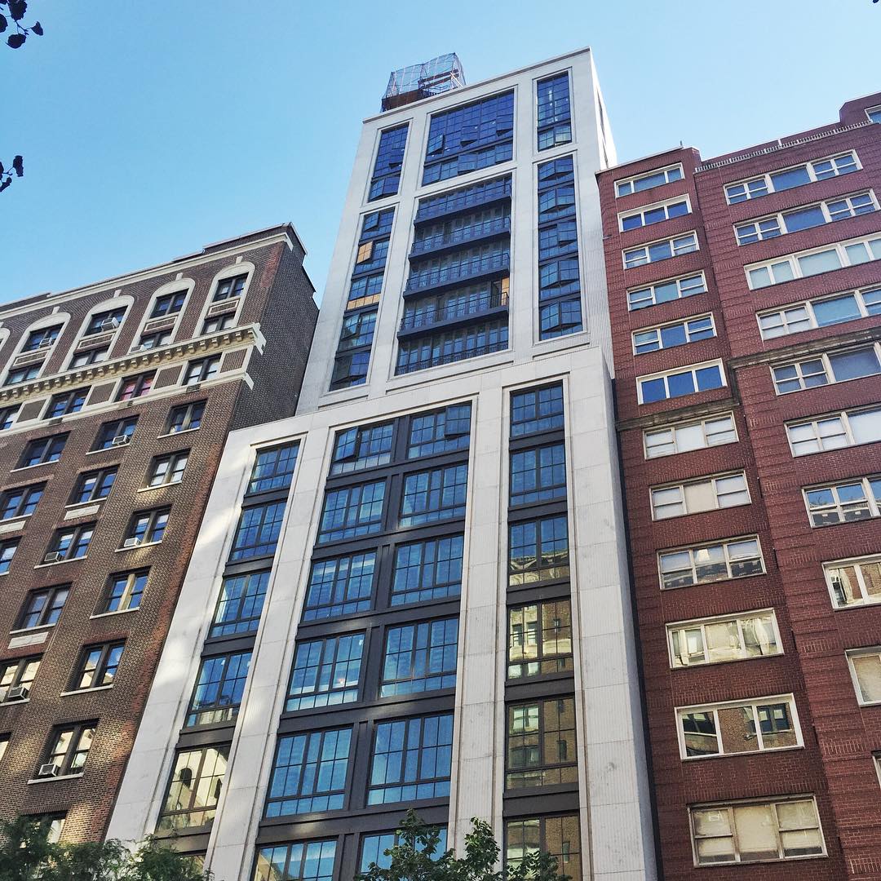Three-Story, Four-Unit Residential Project Planned at 174A Beach 111th Street, Rockaway Park
Property owner Kenneth Rudden has filed applications for a three-story, four-unit residential building at 174A Beach 111th Street, in Rockaway Park. That’s a neighborhood along the Rockaways in Queens. The project will measure 3,740 square feet and its residential units should average 935 square feet apiece, which means either rentals or condominiums could be in the works. The ground floor will contain parking for four cars. It will be subject to flooding and purposefully doesn’t include living space. Financial District-based CSA Group is the architect of record. The project will be constructed as part of the Build It Back program, which funds the rebuilding of residential structures destroyed or demolished after receiving damage from Hurricane Sandy. The 6,000-square-foot site is currently vacant.

