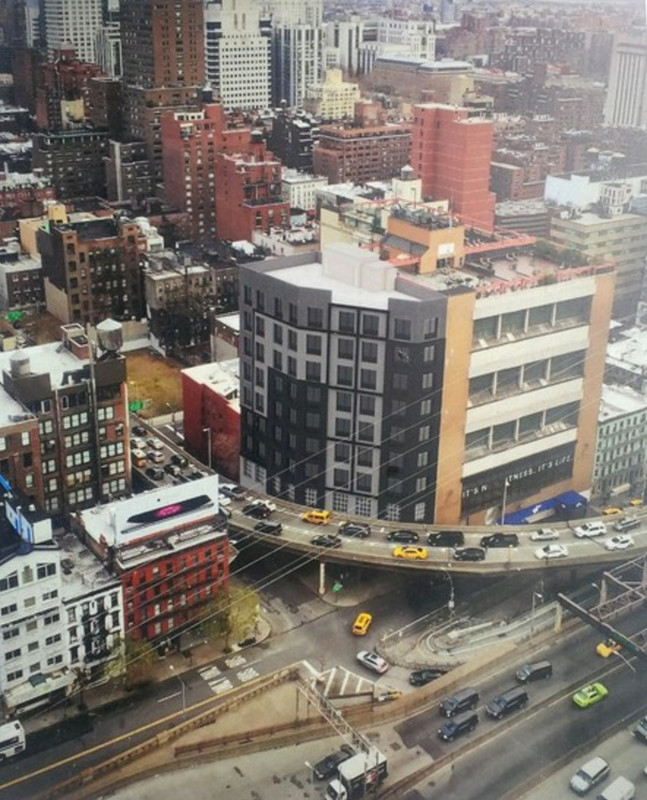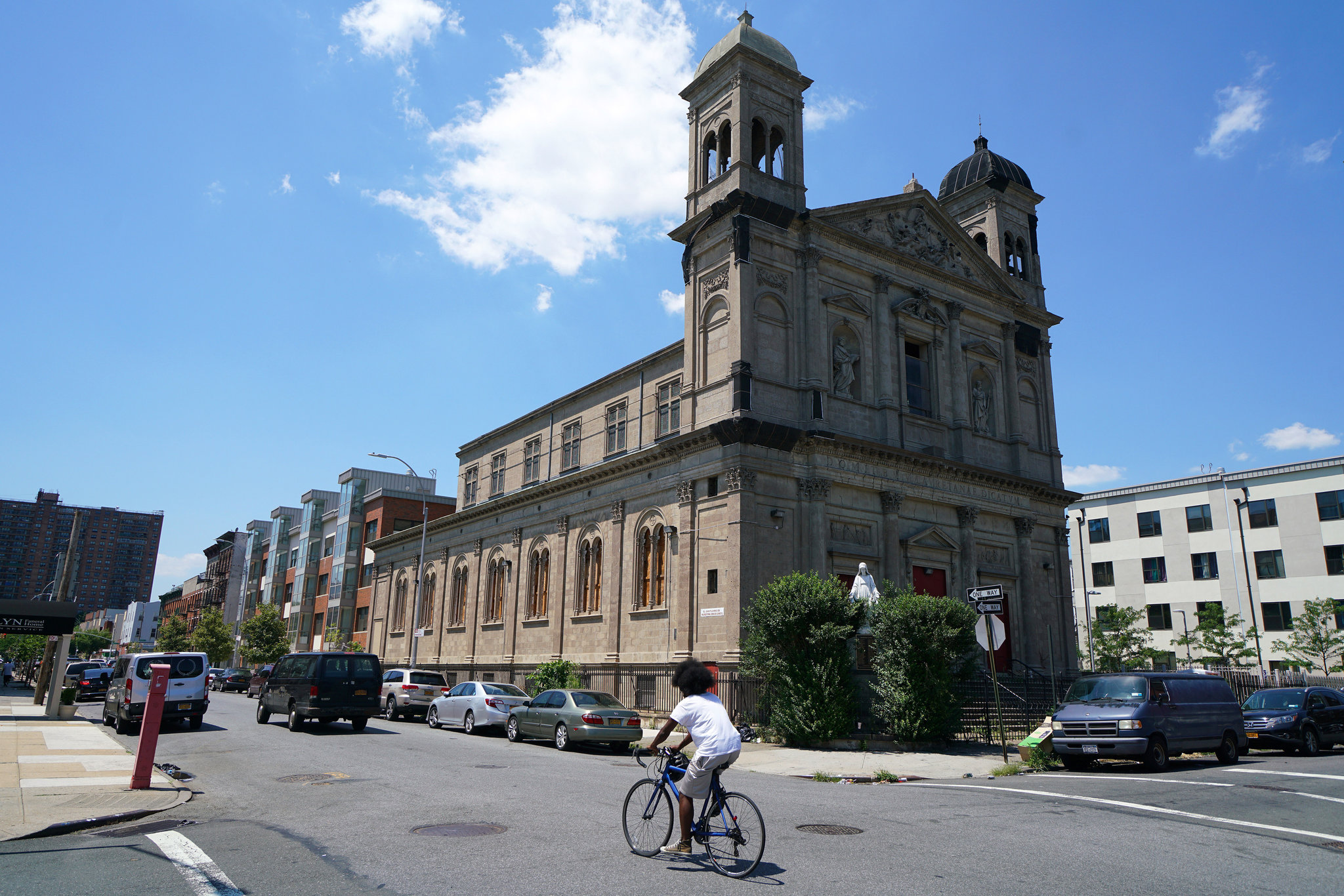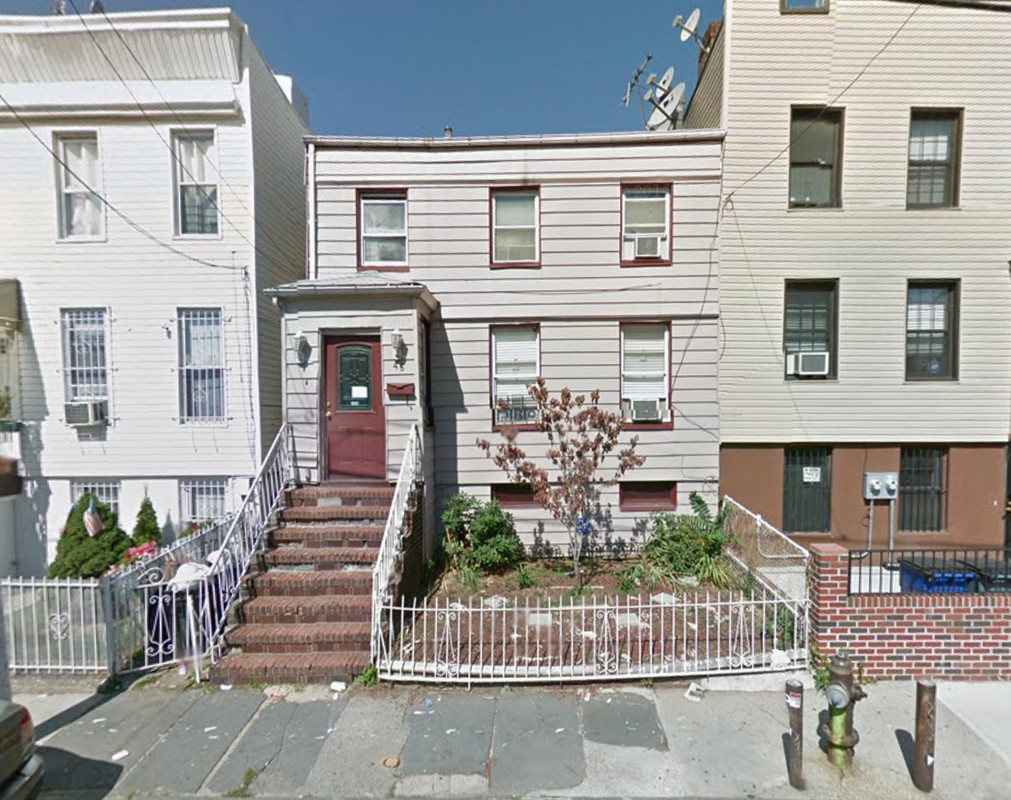Four-Story, Seven-Unit Residential Building Planned at 198 Kingsland Avenue, Greenpoint
Property owner Manjula Mukhopadhyay, doing business as an anonymous Brooklyn-based LLC, has filed applications for a four-story, seven-unit residential building at 198 Kingsland Avenue, in southern Greenpoint. It will measure 4,973 square feet and its residential units should average 710 square feet apiece, indicative of rental apartments. One of the apartments on the fourth floor will also feature space in an upper penthouse level. There will be a two-car parking garage on the ground floor. Michael Avramides’s Midtown East-based architectural firm is the architect of record. The 25-foot-wide, 2,500-square-foot property is currently vacant. The Nassau Avenue stop on the G train is located 10 blocks away.





