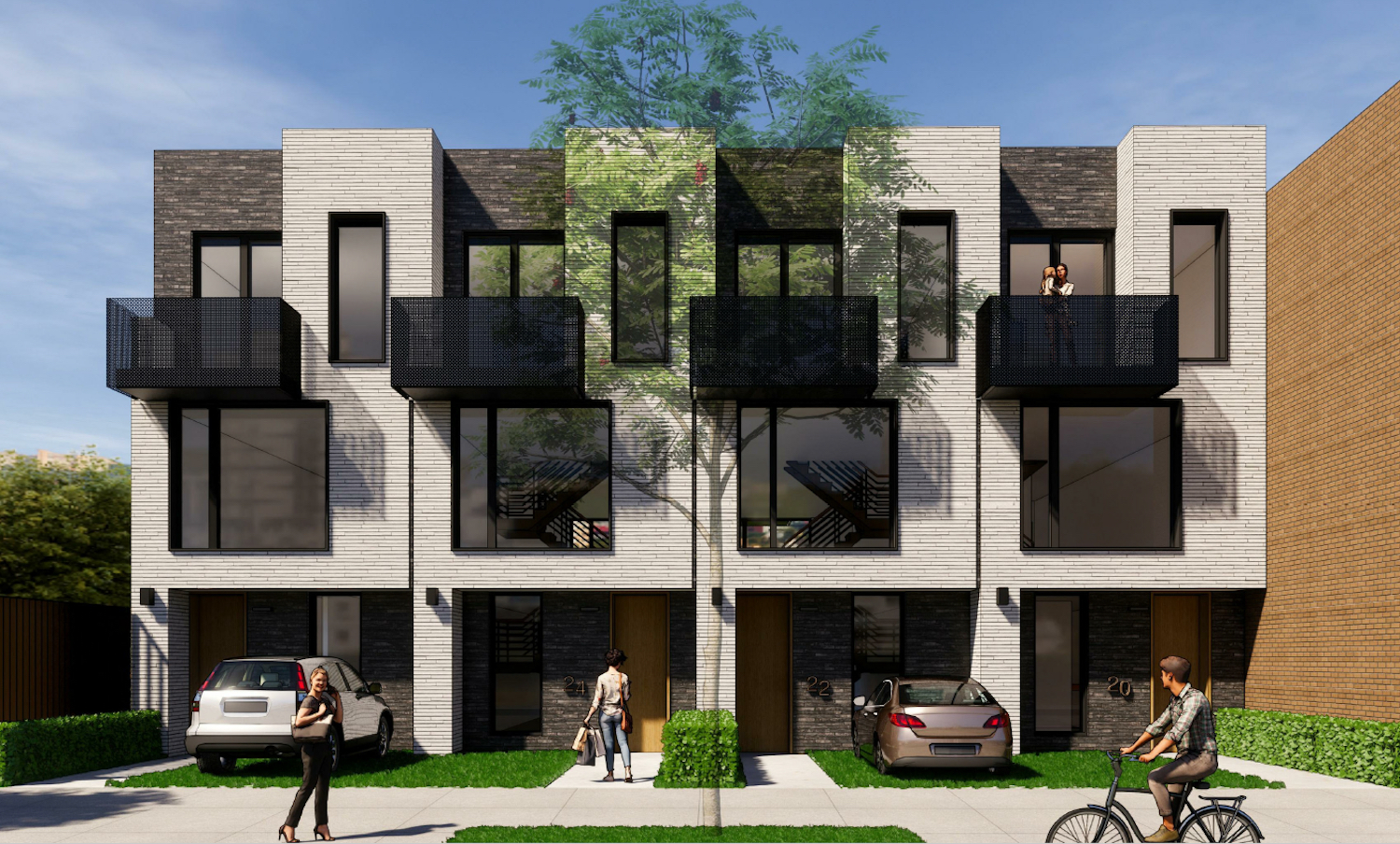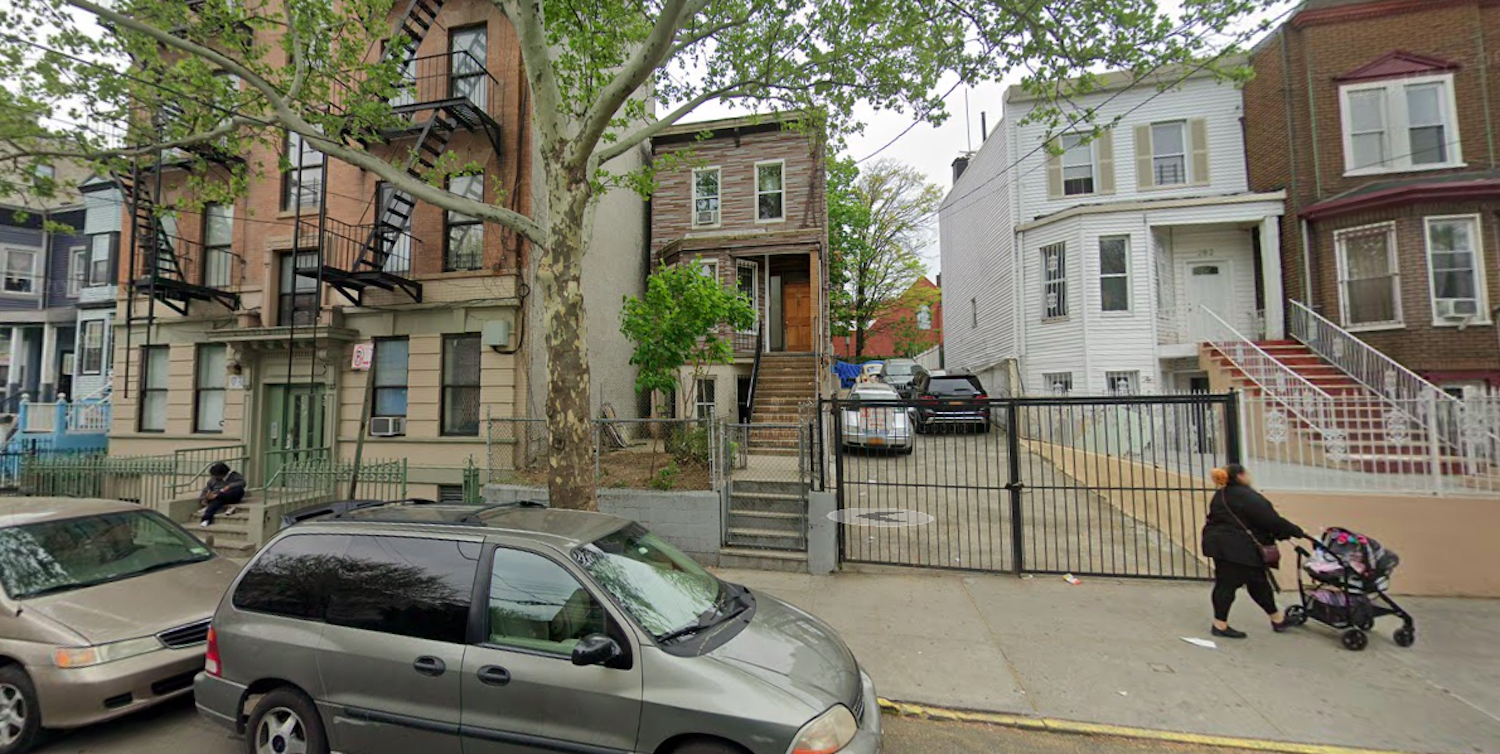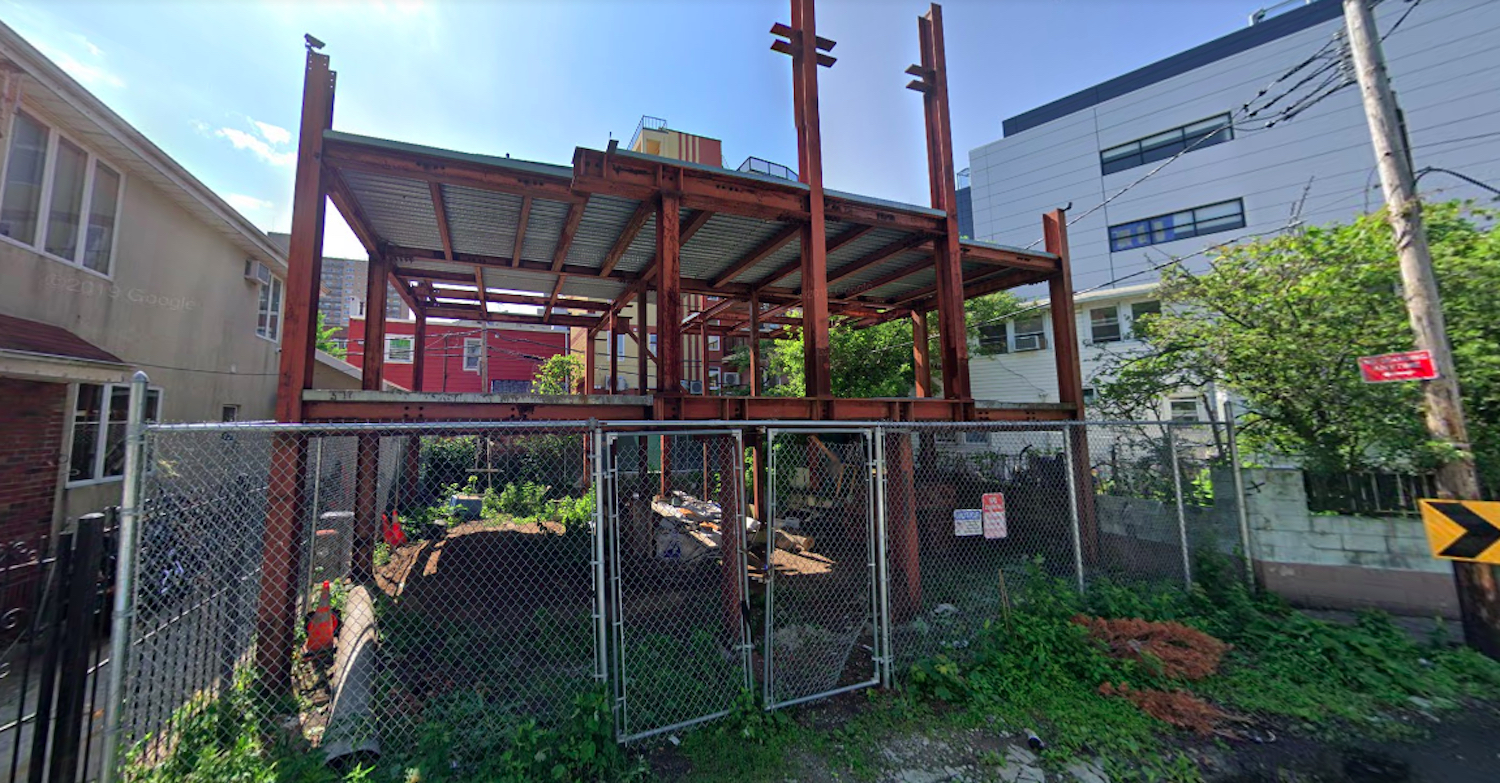Permits Filed for 22-26 Huntington Street in Red Hook, Brooklyn
Permits have been filed for three single-family townhouses at 22-26 Huntington Street in Red Hook, Brooklyn. Located between Columbia Street and Hicks Street, the lots are closest to the Carroll Street subway station, serviced by the F and G trains. RJ Capital Holdings is listed as the owner behind the applications.





