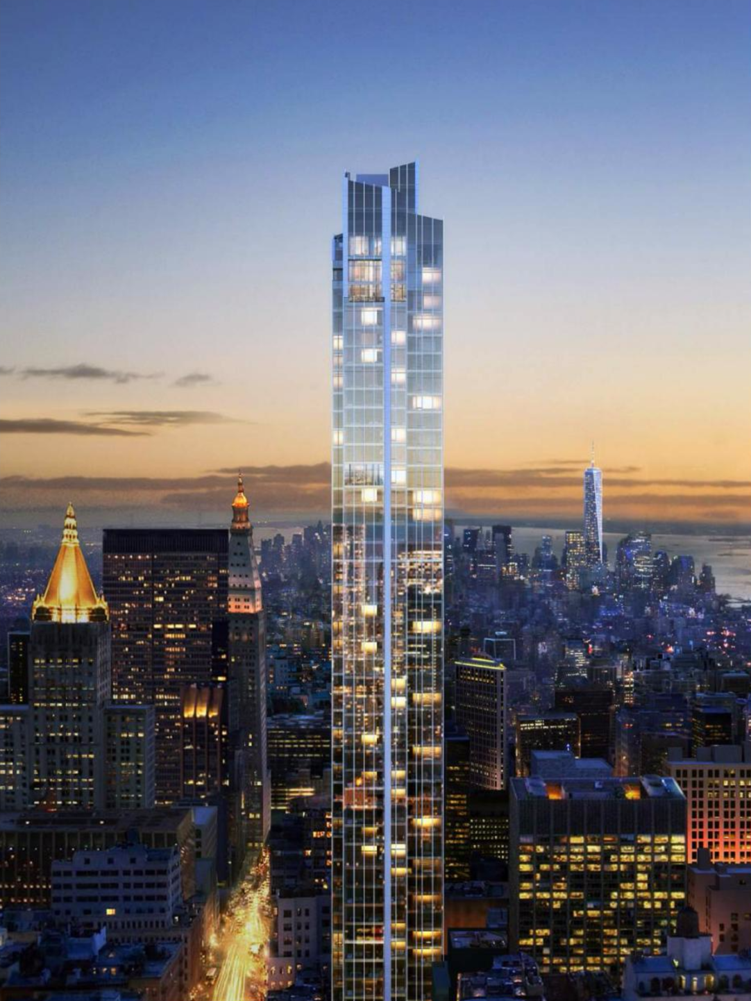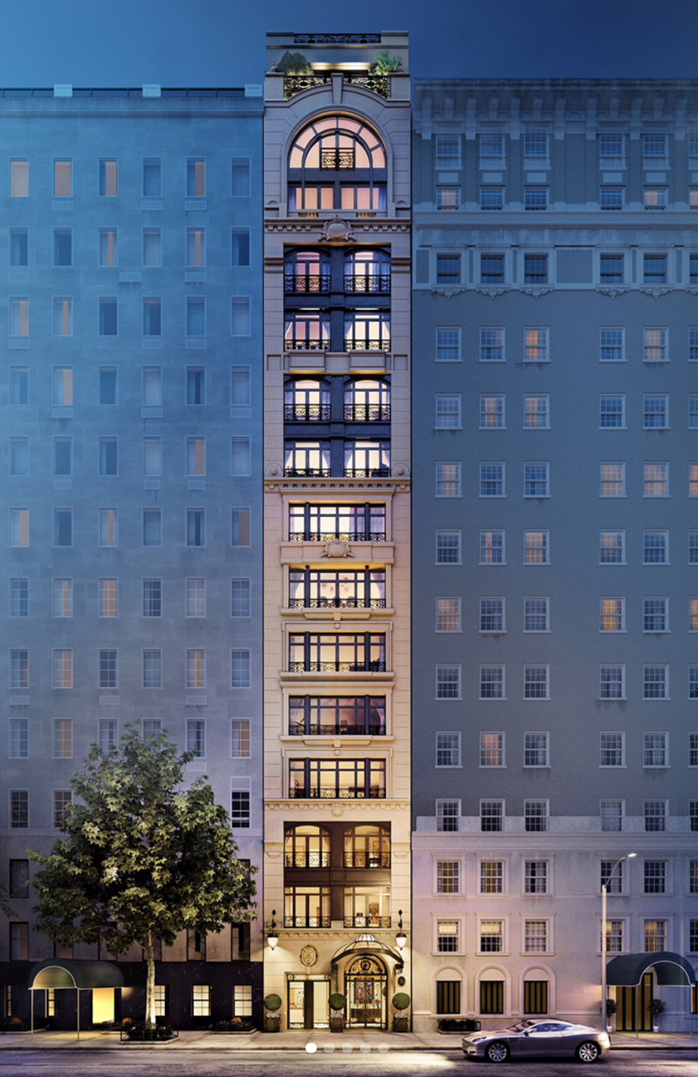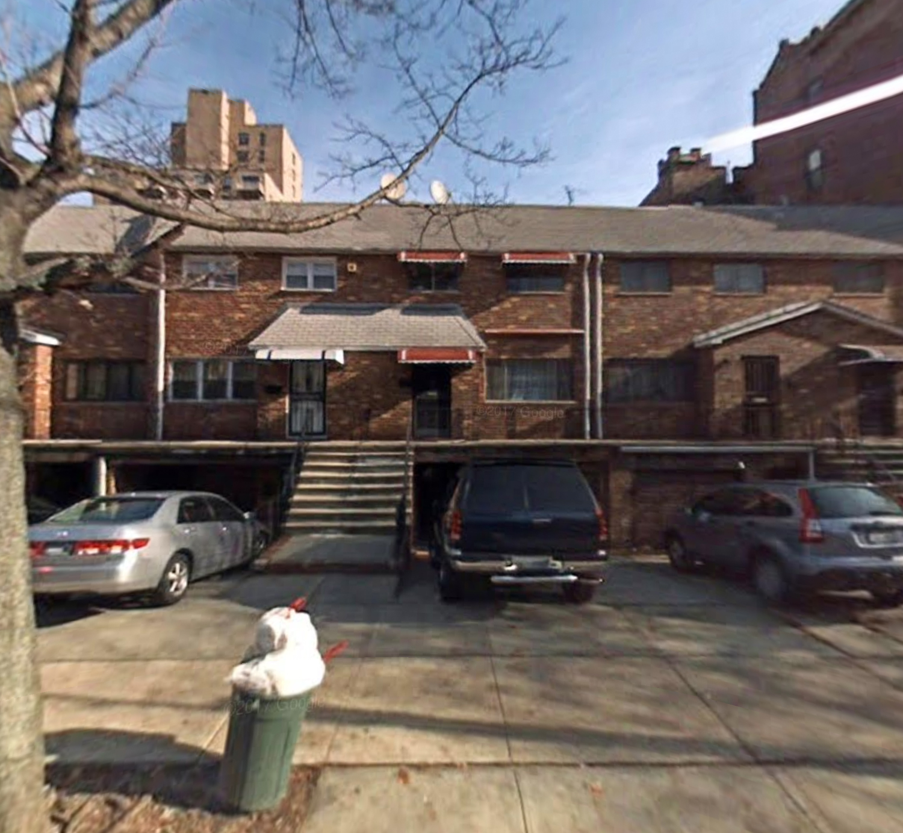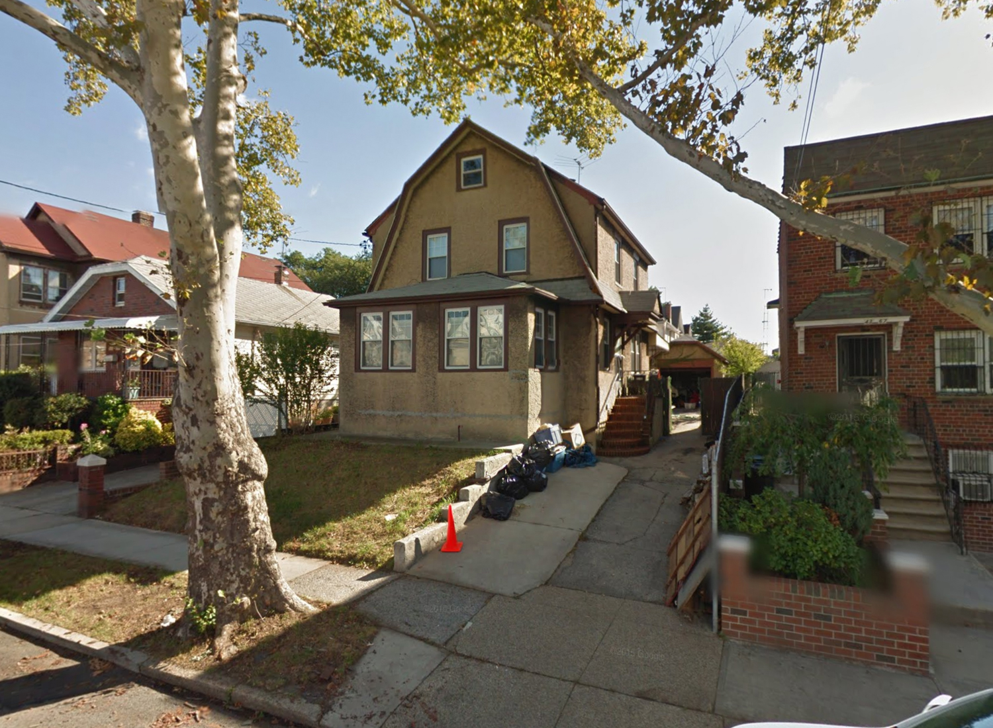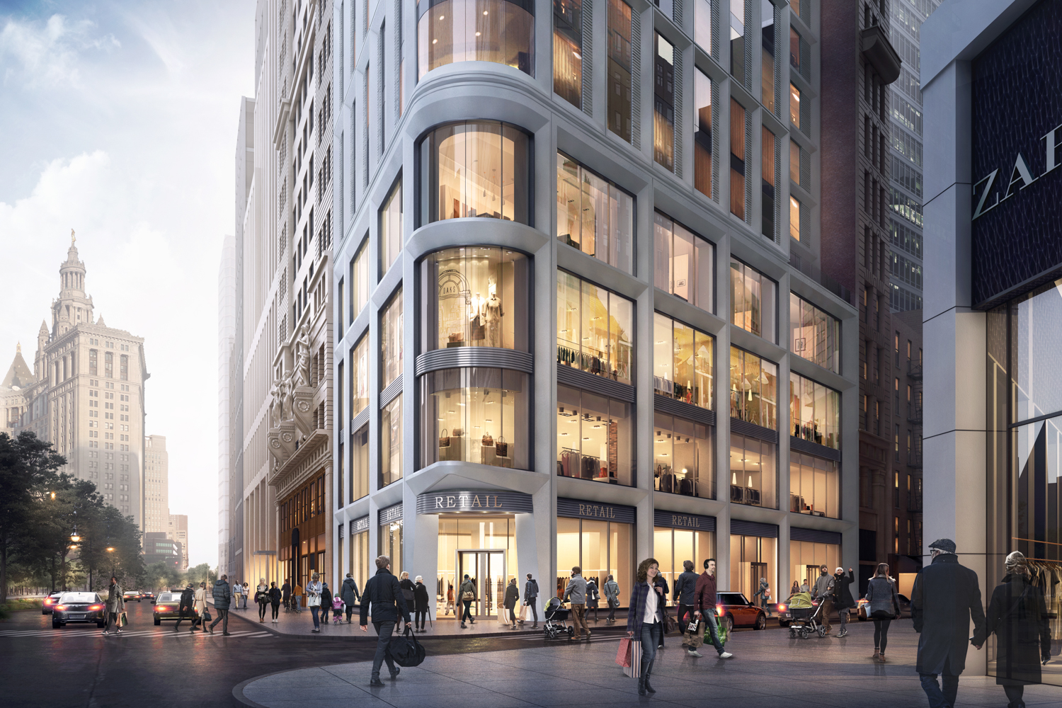Final Demo Permits Filed for 51-Story 126 Madison Avenue, Midtown South
Demolition permits have been filed for the five-story building at 126 Madison Avenue, in Midtown South, Manhattan. The site will become a commercial extension of 15 East 30th Street, a residential high-rise. Photos show construction is moving along for the project, which will top out at 51 stories.

