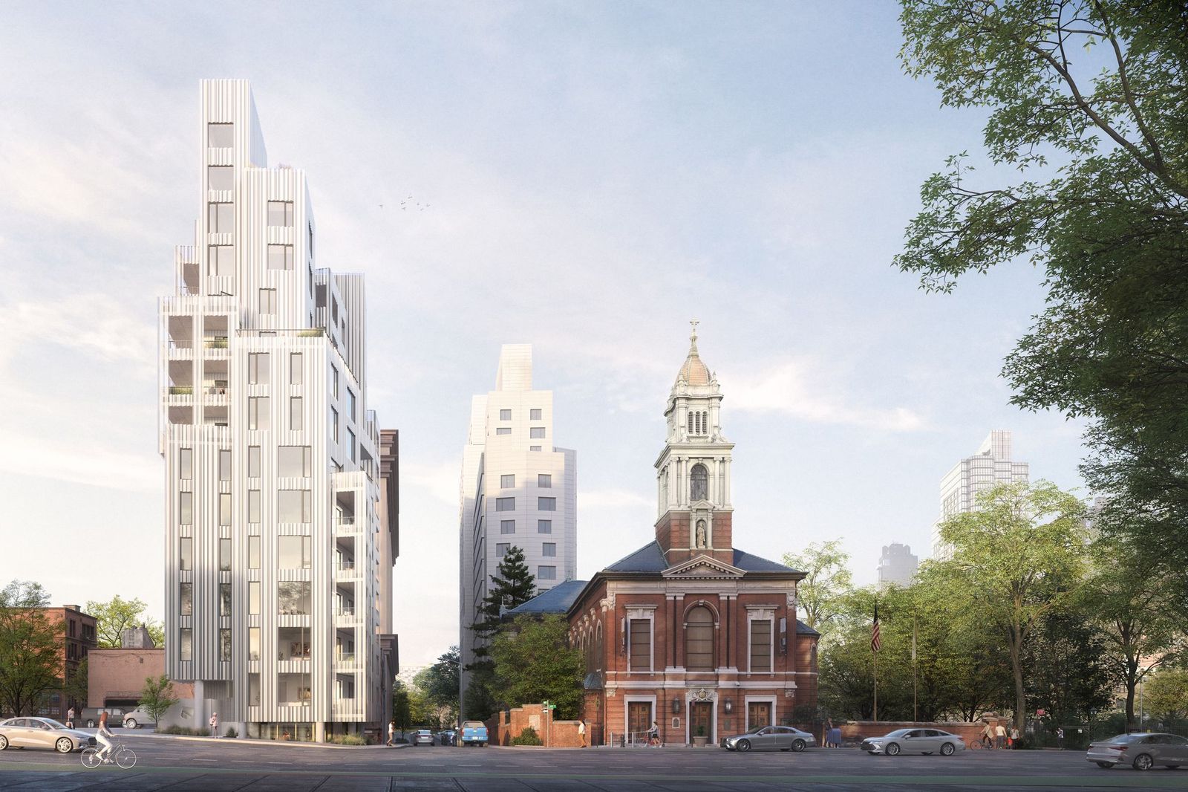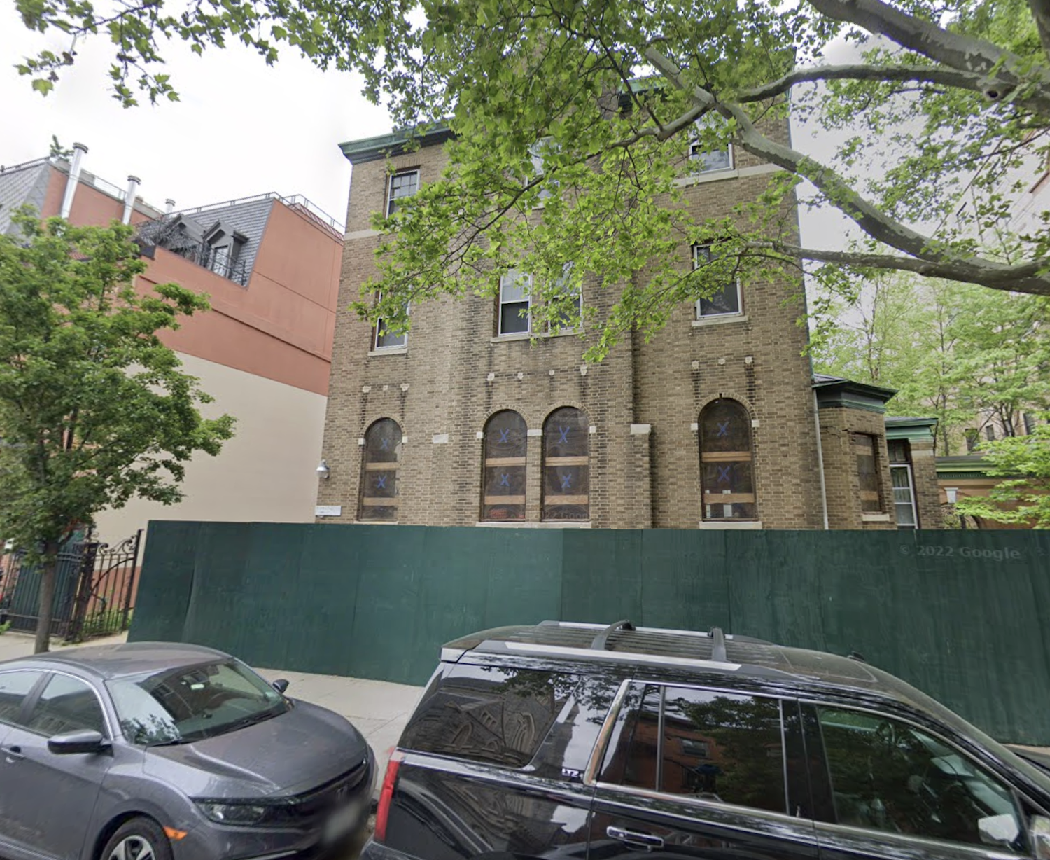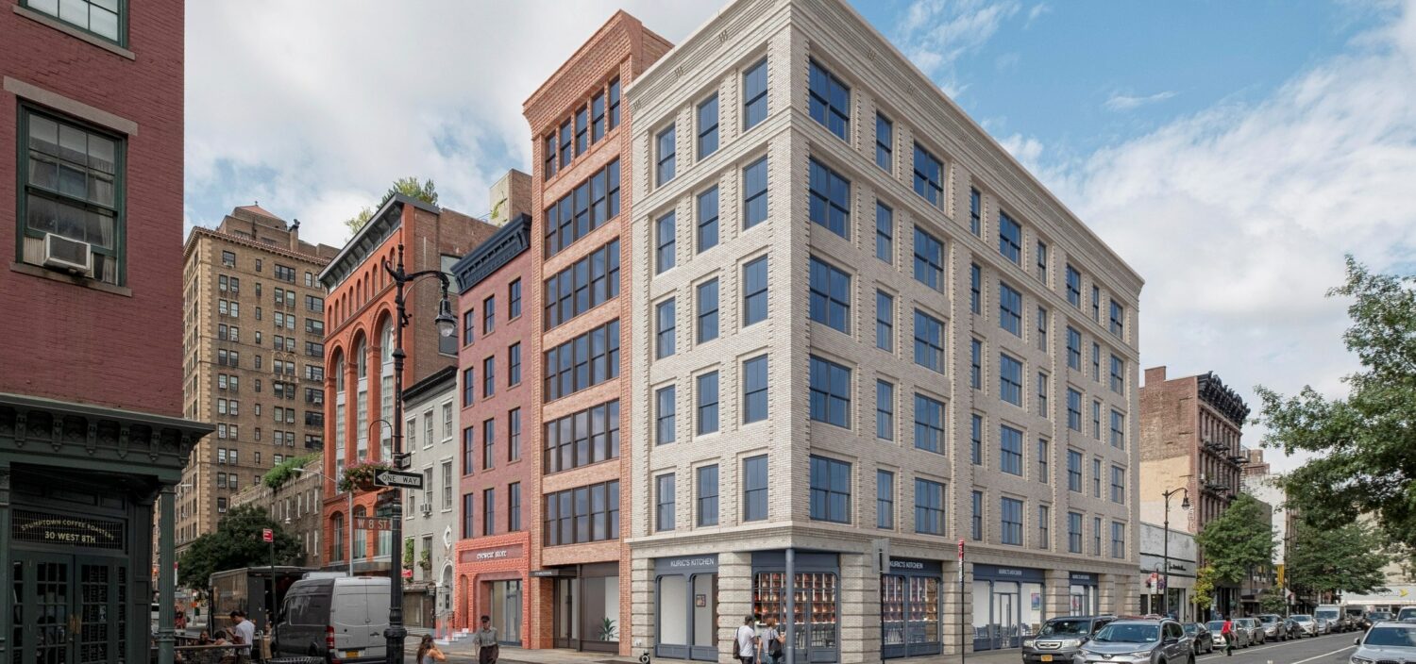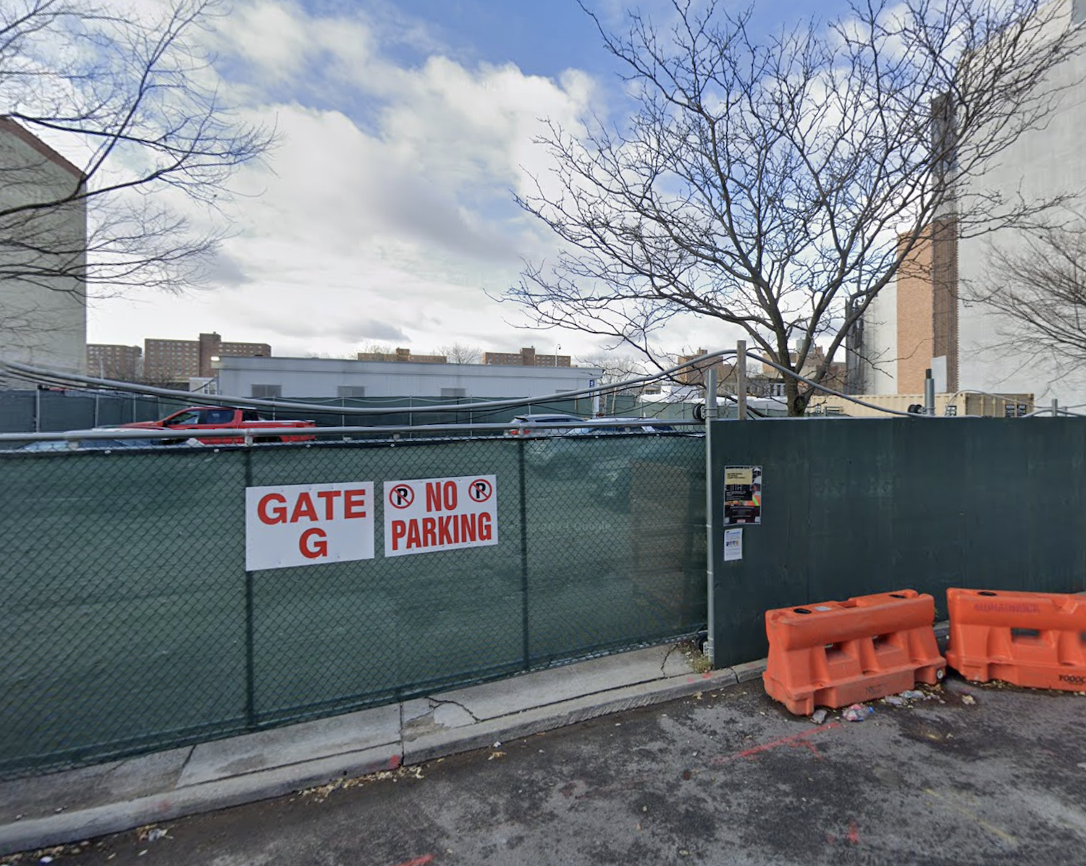Permits Filed for 339 Herkimer Street in Bed-Stuy, Brooklyn
Permits have been filed to expand a three-story structure into four-story residential building at 339 Herkimer Street in Bedford-Stuyvesant, Brooklyn. Located between Brooklyn and Kingston Avenues, the lot is steps from the Kingston-Throop Avenues subway station, serviced by the A and C trains. Joseph Aghelian is listed as the owner behind the applications, and also owns the adjacent 341 Herkimer Street.





