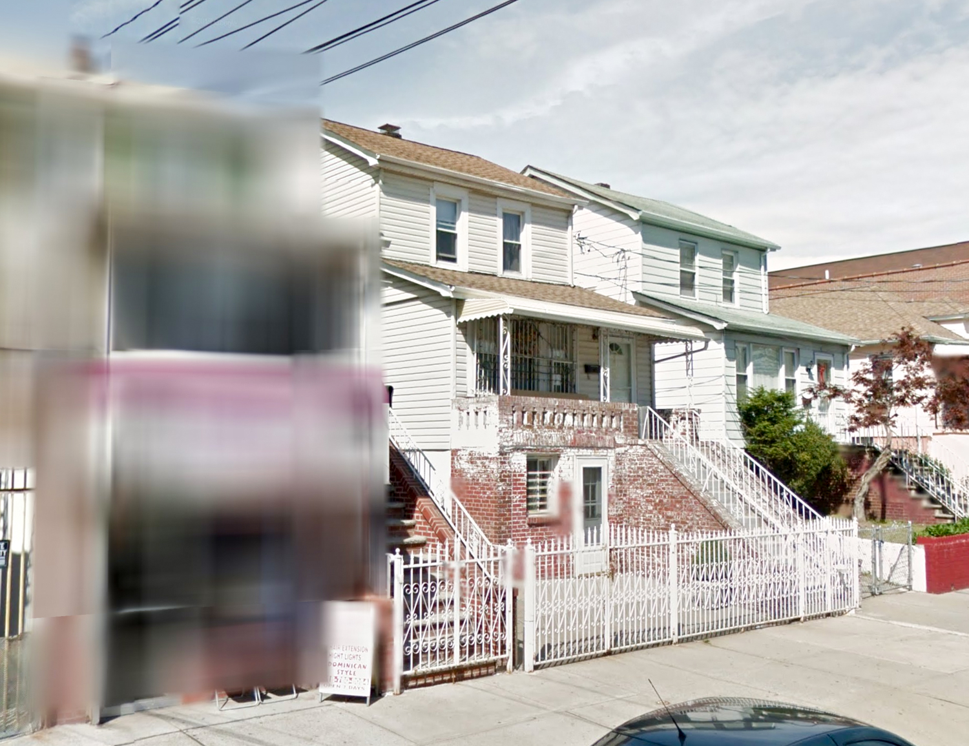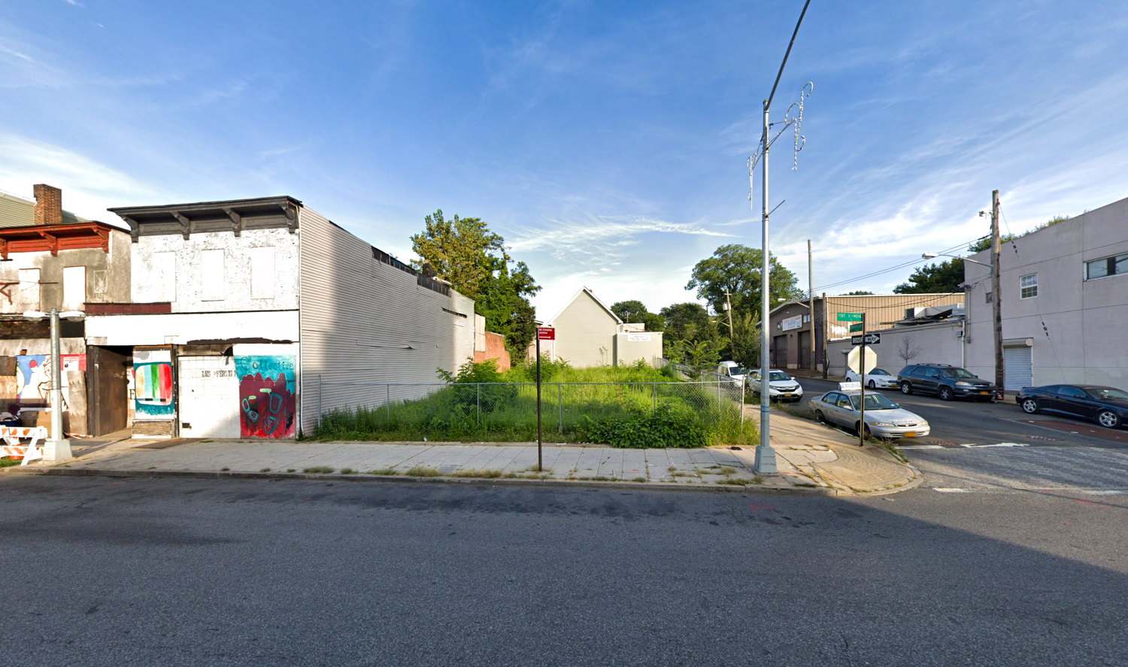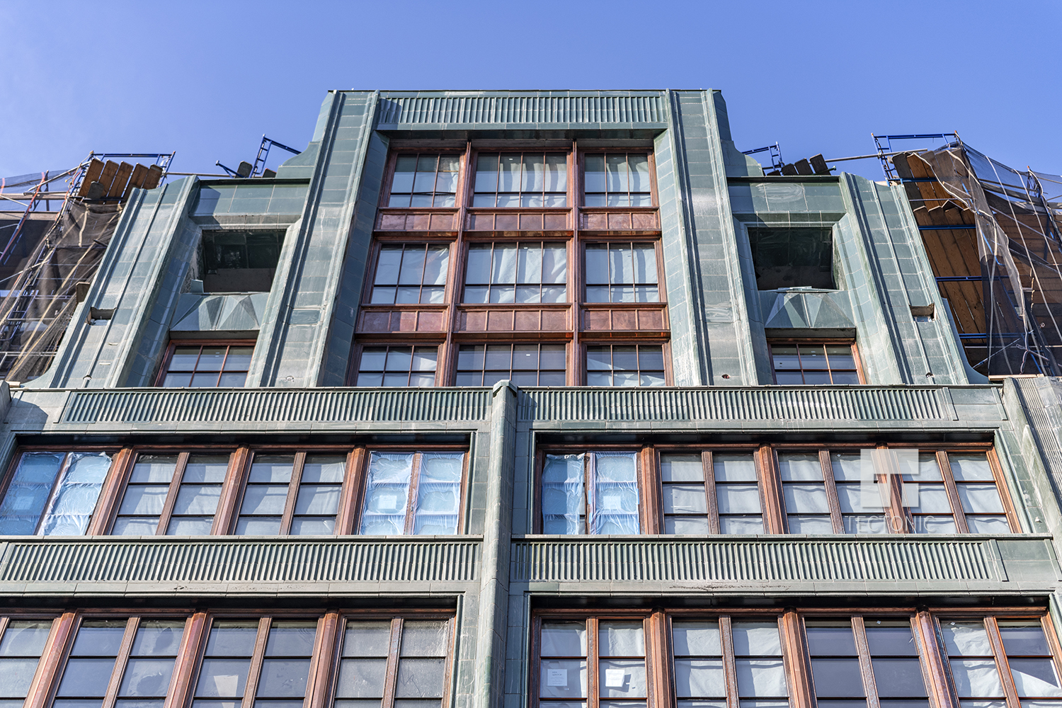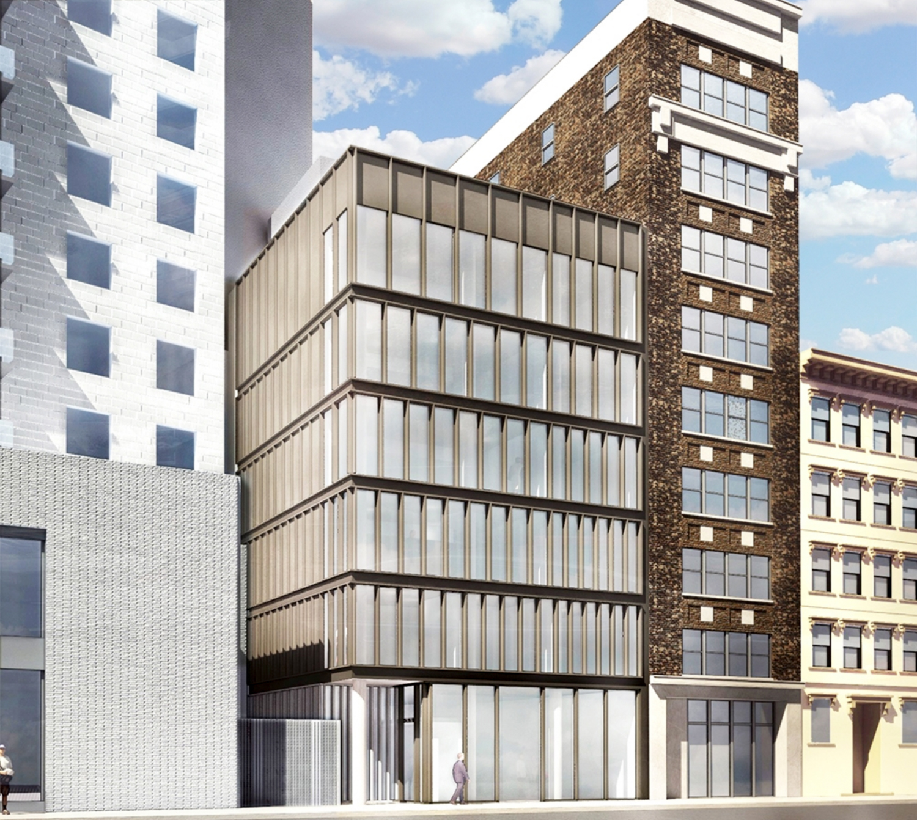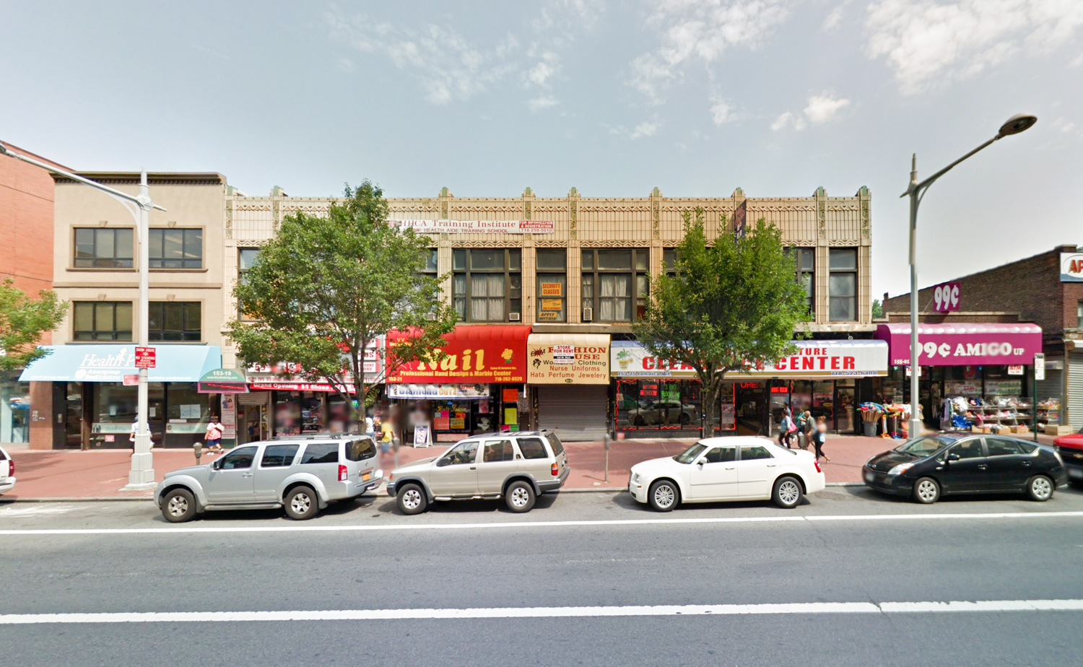Permits Filed for 55-40 97th Place, Corona, Queens
Permits have been filed for a five-story residential building at 55-40 97th Place in Corona, Queens. The site is nine blocks away from the Woodhaven Boulevard subway station, serviced by the E, M, and R trains. In the opposite direction is the expansive Flushing Meadows Corona Park, home to the Queens Museum, Zoo, a science center, and stadiums for tennis and baseball.

