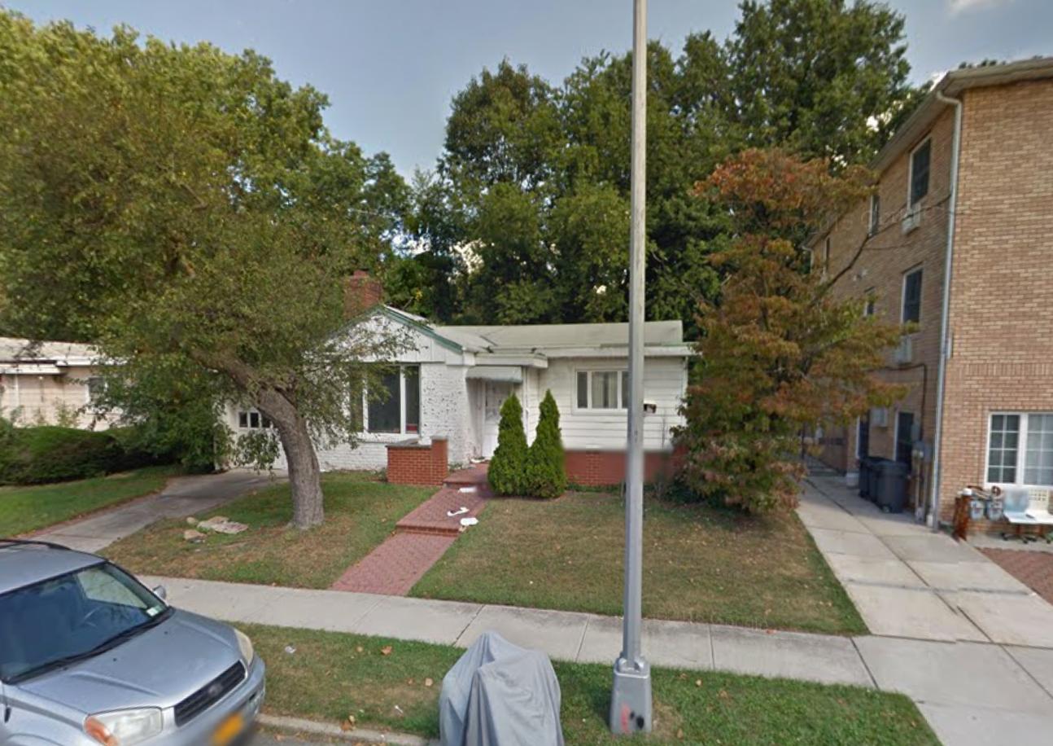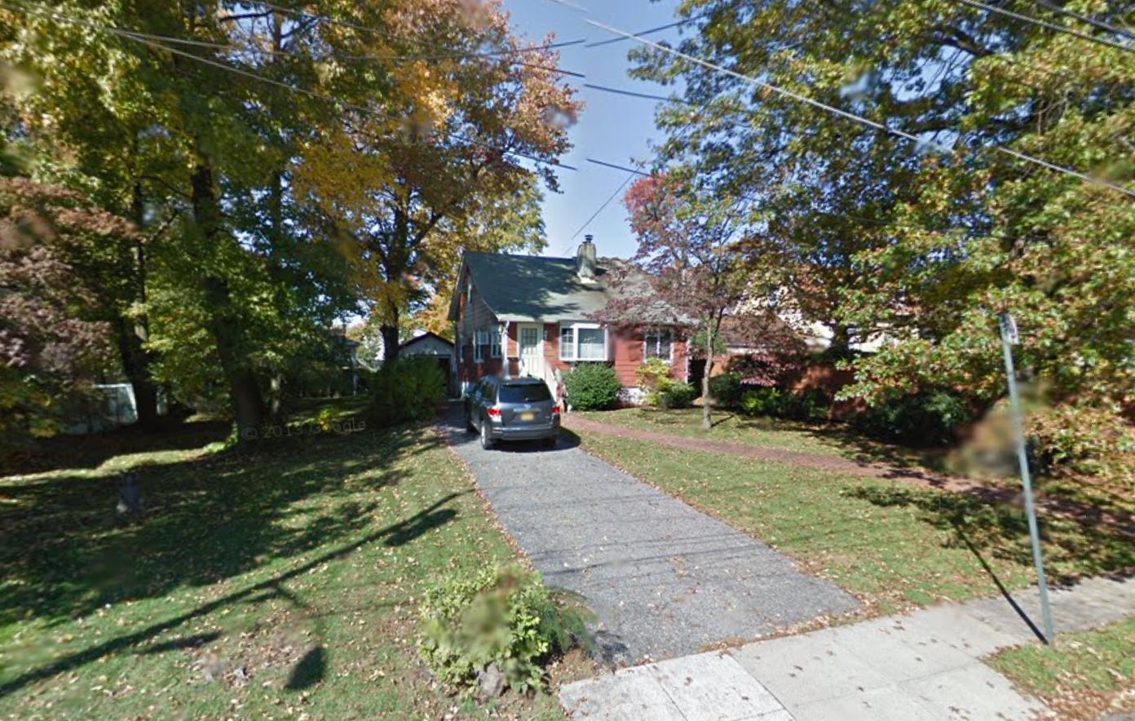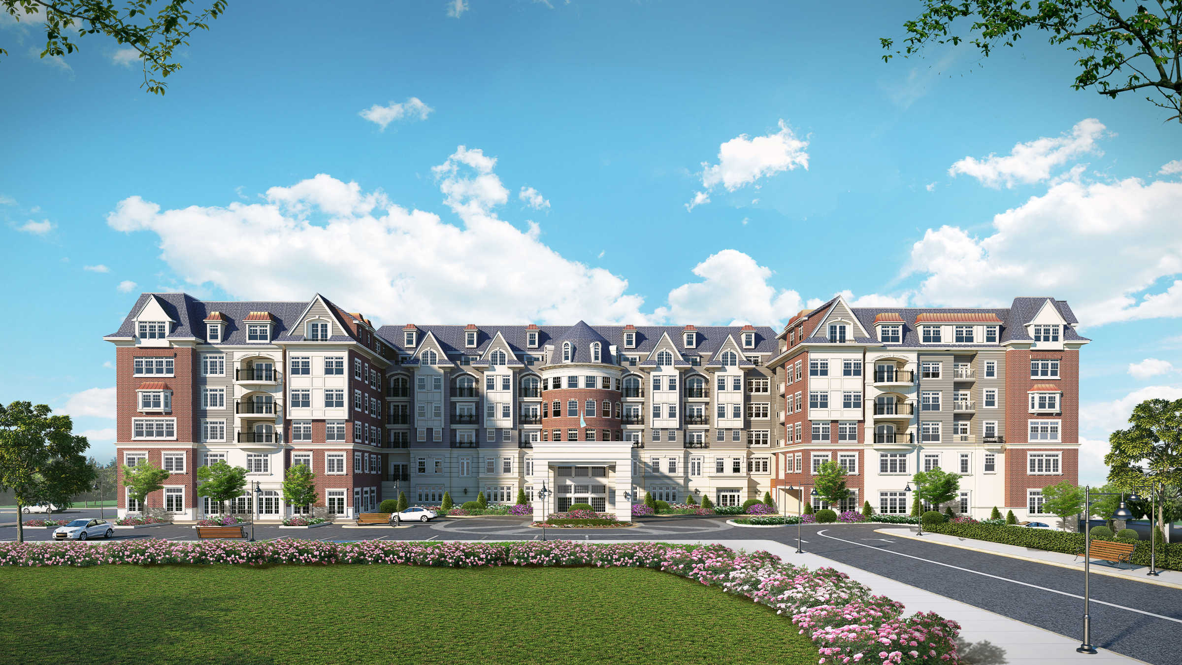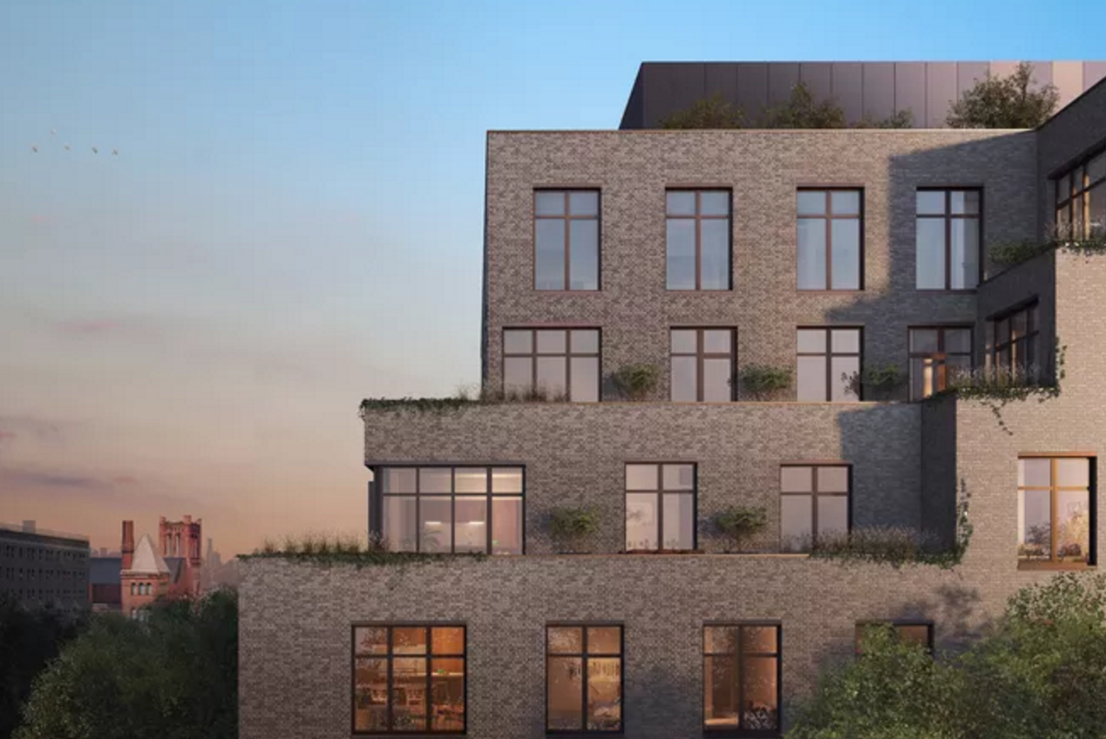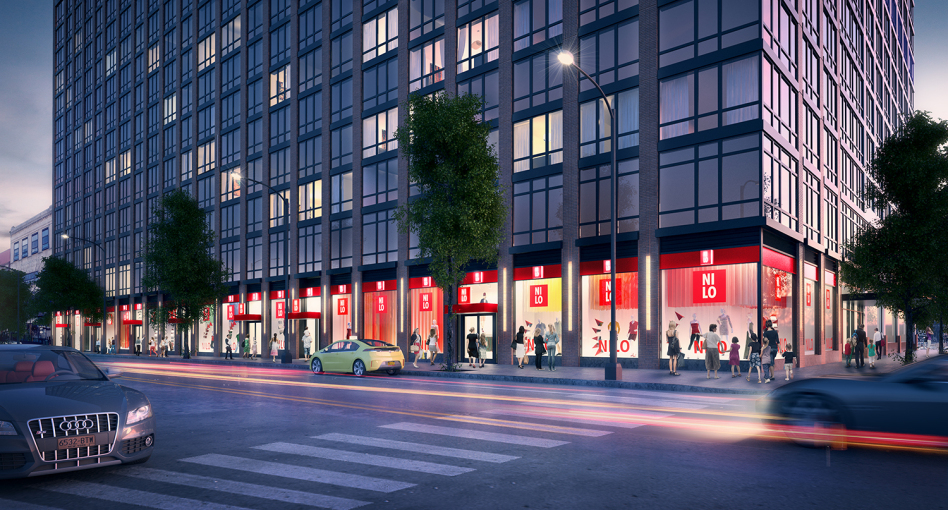Two Three-Story, Two-Family Buildings Planned At 67-23 185th Street, Utopia, Queens
Simon Cheung, doing business as an anonymous Flushing-based corporation, has filed applications for two three-story, two-unit residential building at 67-21 – 67-23 185th Street, in Utopia, located three blocks south of the Long Island Expressway. Each building will measure 2,875 square feet, with one unit taking up the ground floor and the second unit spanning across the second and third floors. The apartments will likely be geared towards families and will have multiple bedrooms. Theeshium E. Ken’s Flushing-based Paul Mok Engineering is the applicant of record. The site’s former single-story, single-family house was demolished last year.

