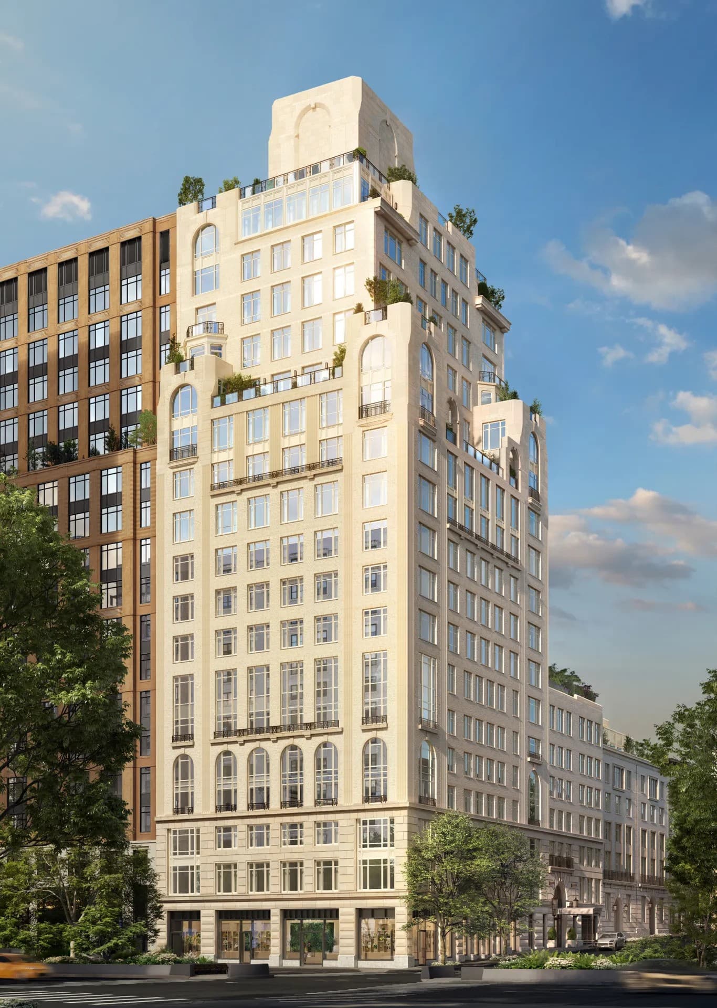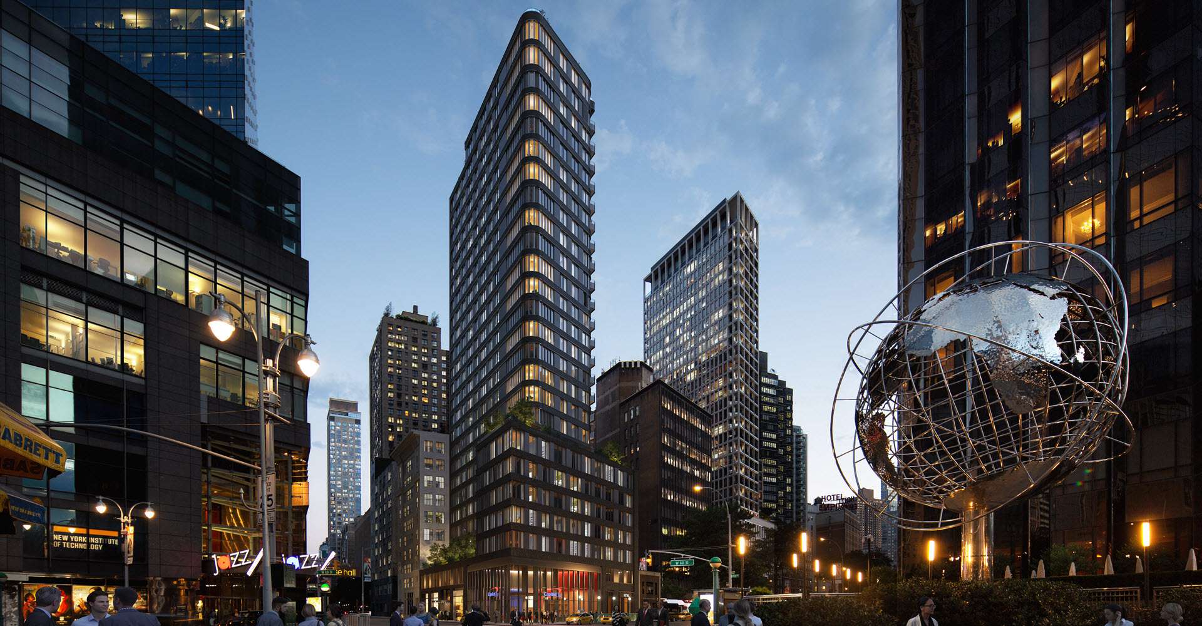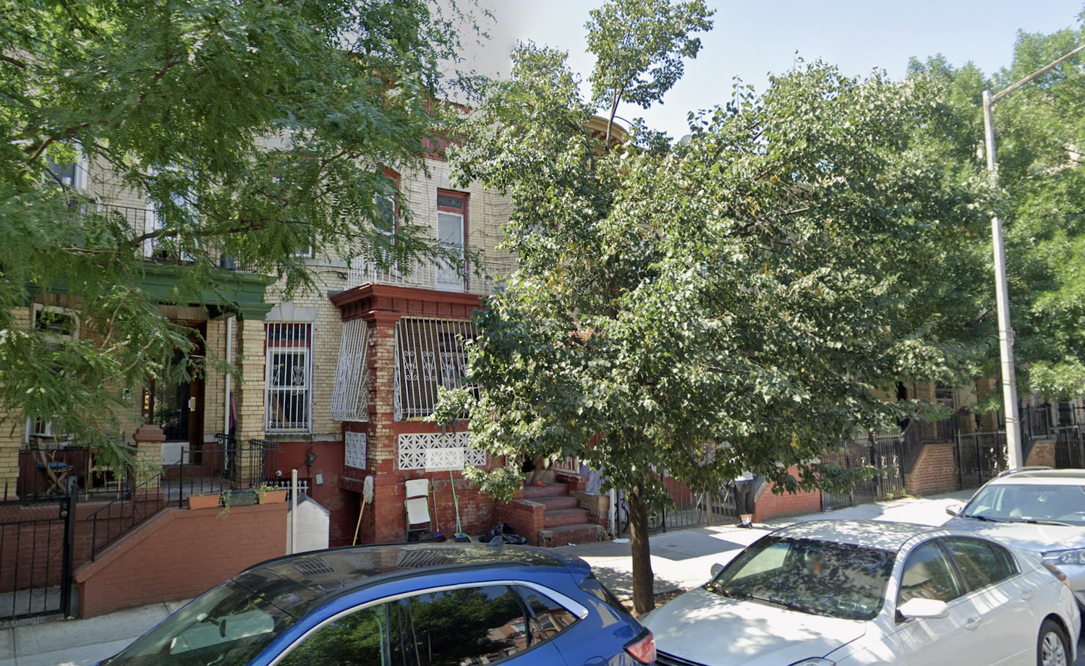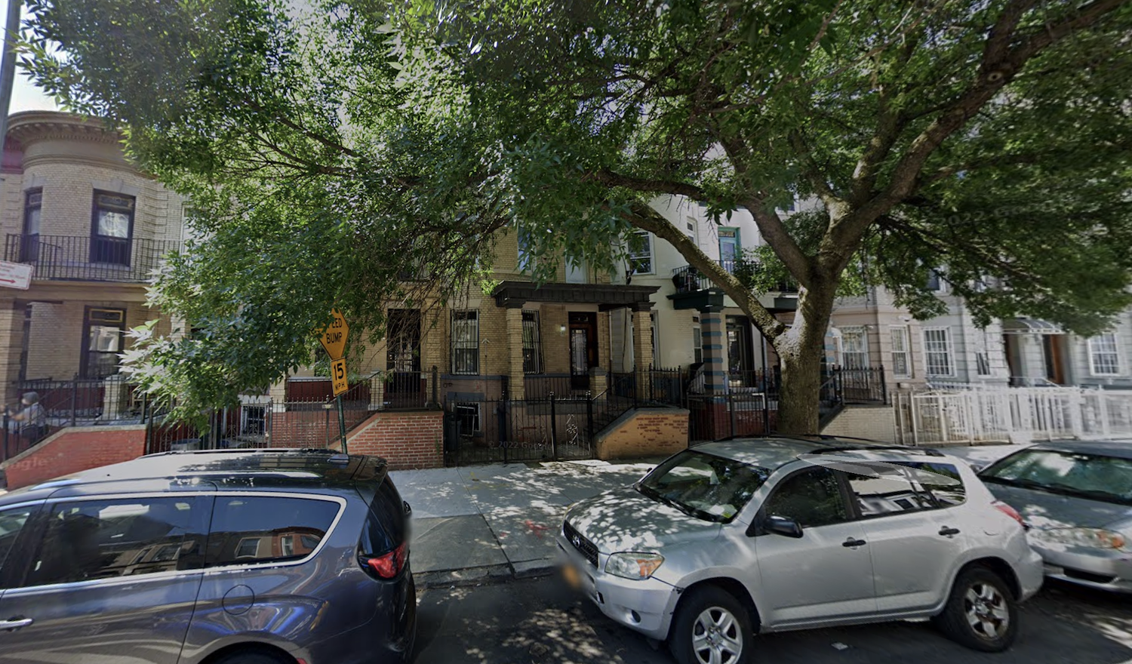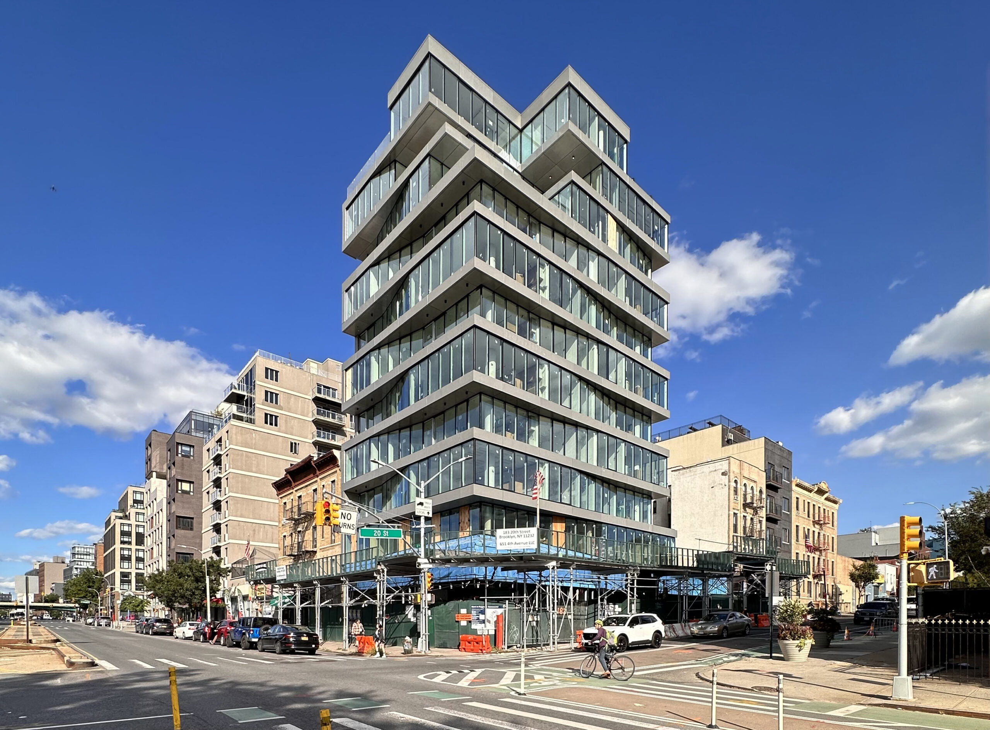New Renderings Revealed for The Henry at 211 West 84th Street on Manhattan’s Upper West Side
A new set of renderings have been revealed for The Henry, an 18-story residential building under construction at 211 West 84th Street on Manhattan’s Upper West Side. Designed by Robert A. M. Stern Architects with Hill West Architects as the architect of record and developed by Naftali Group, the 209-foot-tall structure will span 154,598 square feet and yield 45 condominium units with an average scope of 3,371 square feet, as well as 2,898 square feet of ground-floor retail space, a cellar level, and 17 enclosed parking spaces. The building has nearly 250 feet of frontage along West 84th Street from the corner of Broadway to the middle of the city block.

