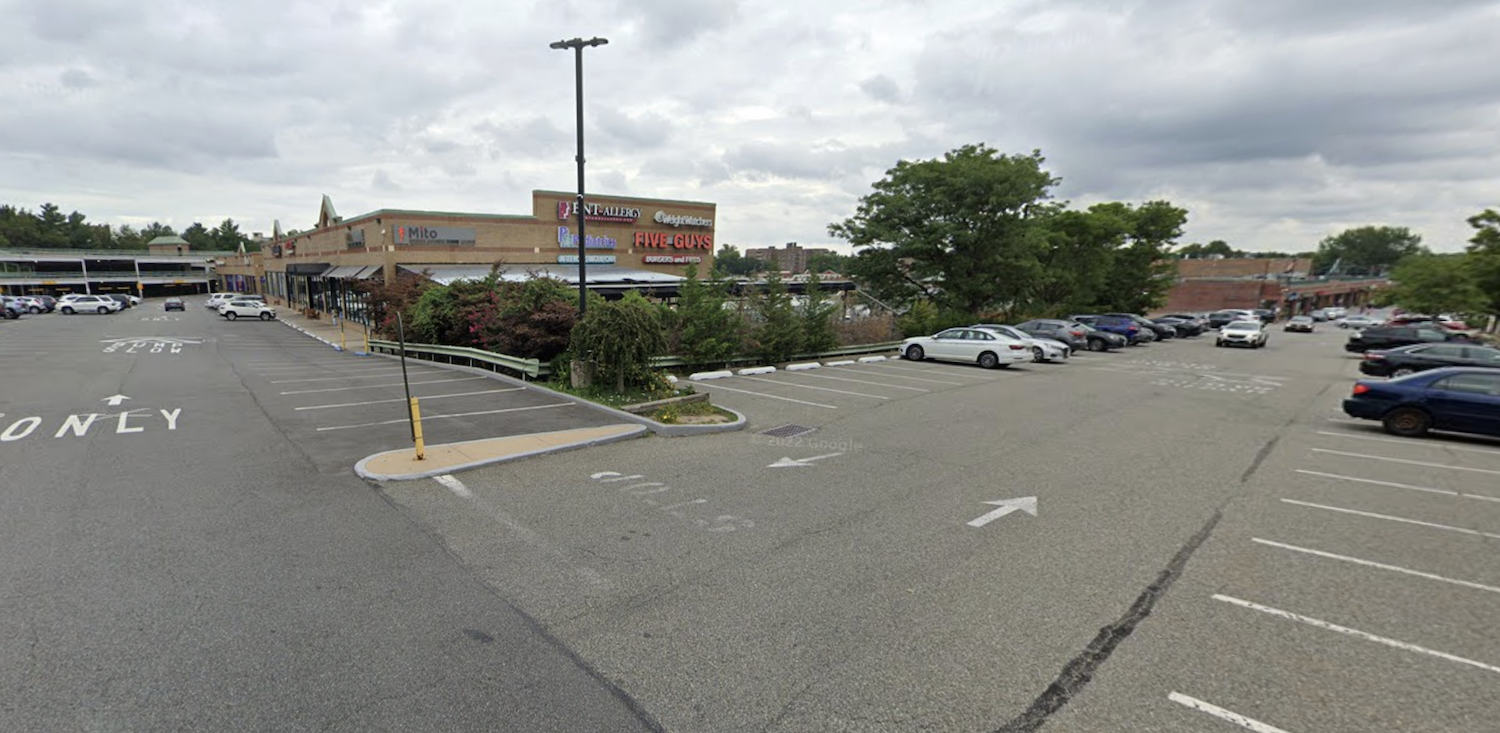Renovation Proposed At 17-19 West 88th Street On Manhattan’s Upper West Side
The New York City Landmarks Preservation Commission is set to review a proposal from the Dwight School concerning its property at 17-19 West 88th Street on Manhattan’s Upper West Side. The school is seeking approval to install four banners on the building’s façade to showcase student artwork.





