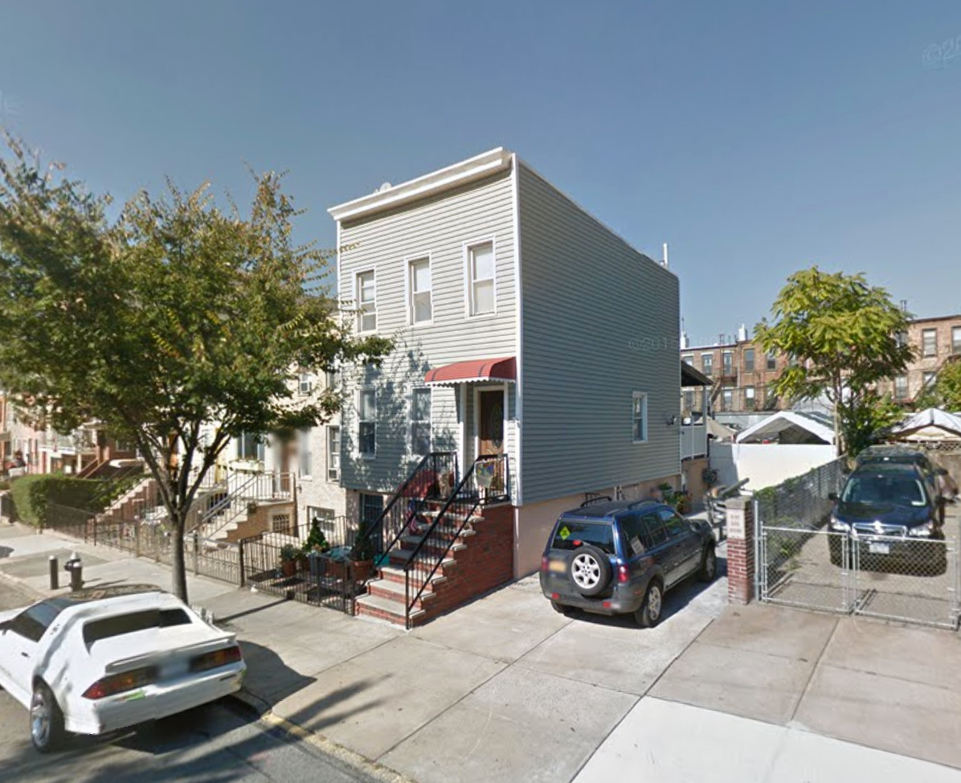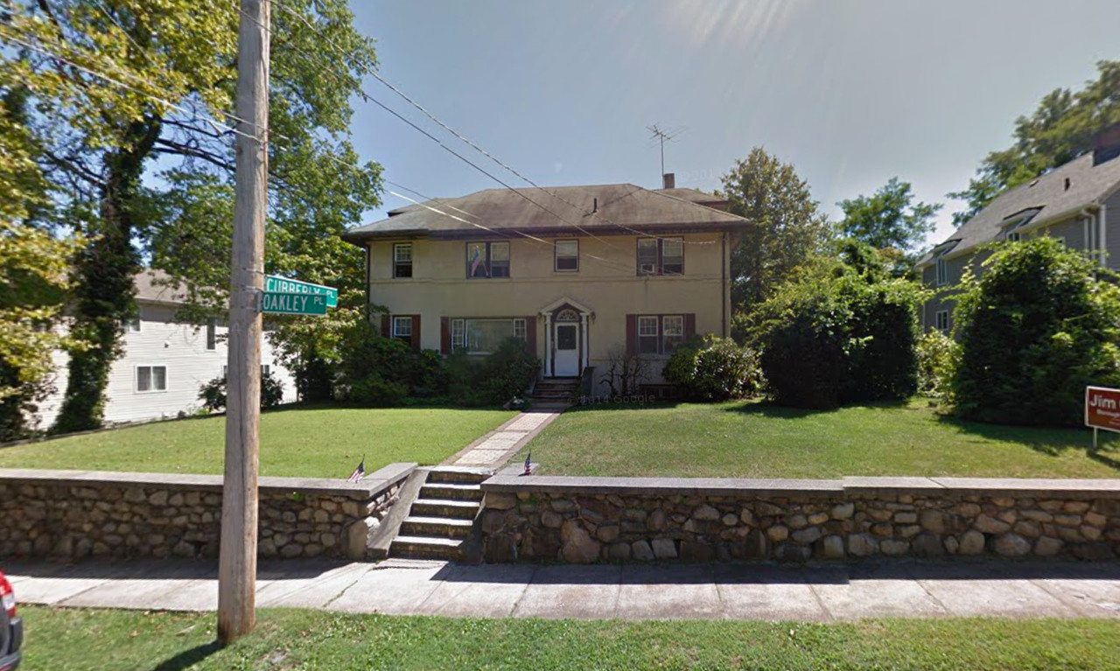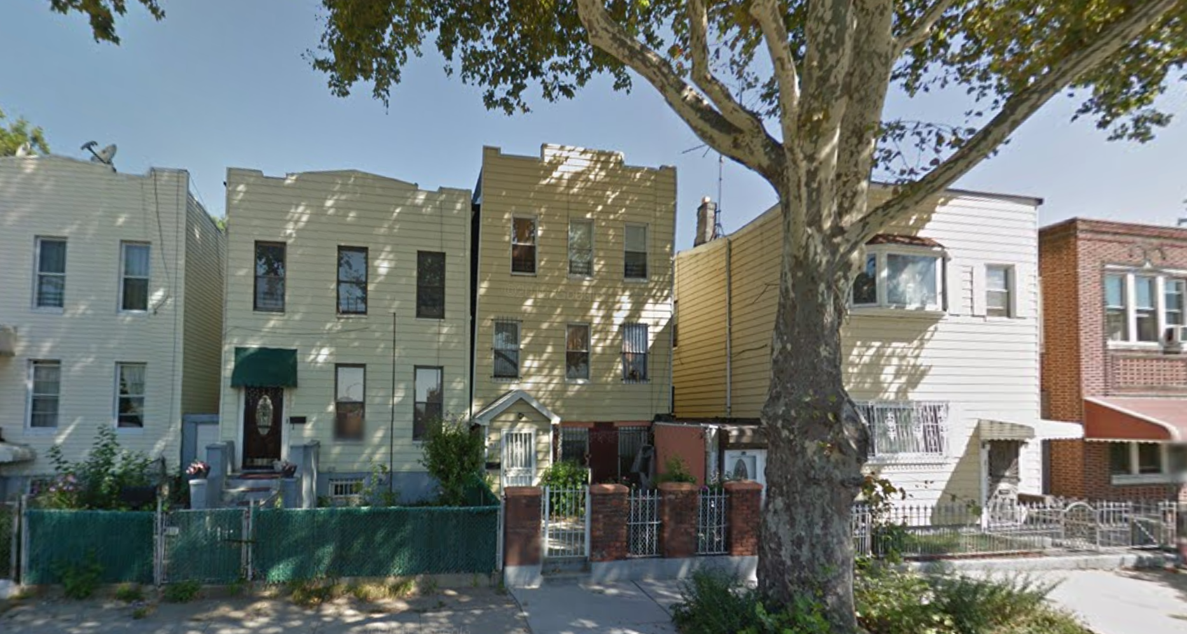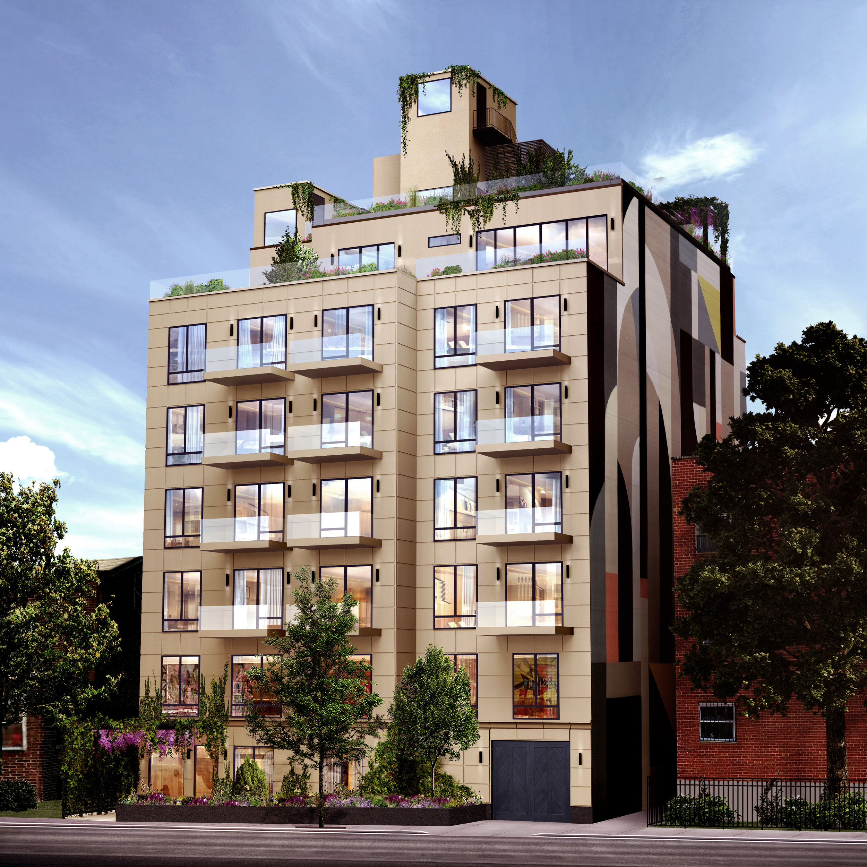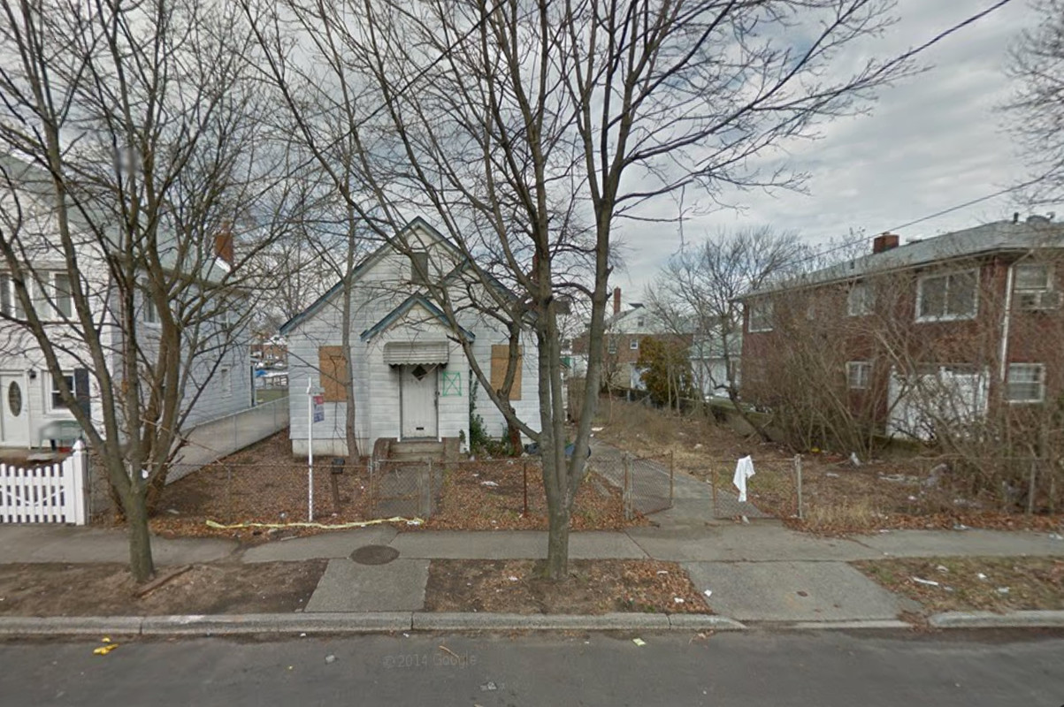Five-Story, Five-Unit Residential Project Planned At 535 20th Street, South Slope
Miller Realty Associates has filed applications for a five-story, five-unit residential building at 353 20th Street, in South Slope. The project will measure 8,297 square feet and its full-floor units should average 1,263 square feet apiece, which means condominiums are likley in the works. TriBeCa-based Kutnicki Bernstein Architects is the architect of record. The 31-foot-wide, 3,175-square-foot property is occupied by a two-story townhouse. Demolition permits have not been filed. The 15th Street-Prospect Park stop on the F and G trains is seven blocks away.

