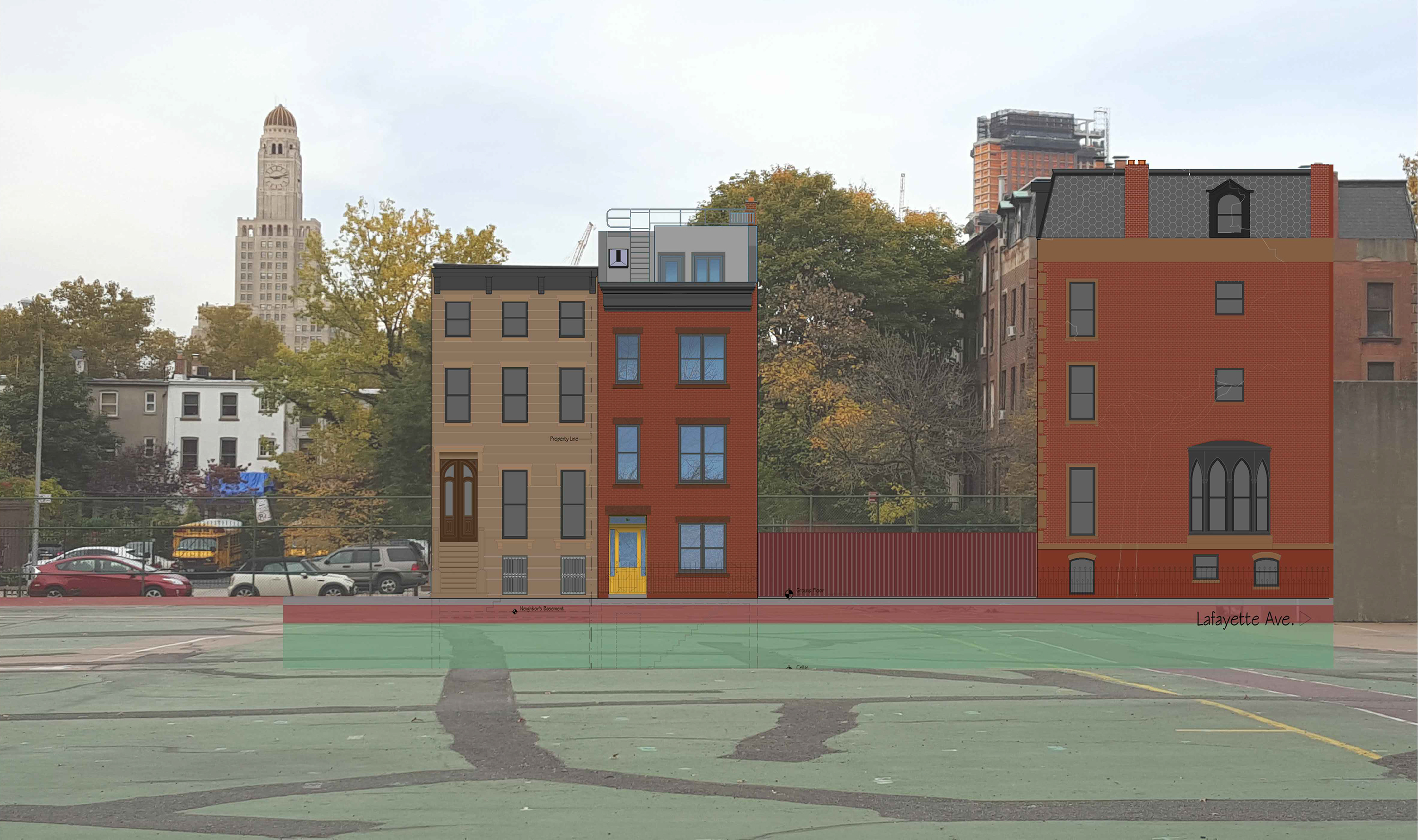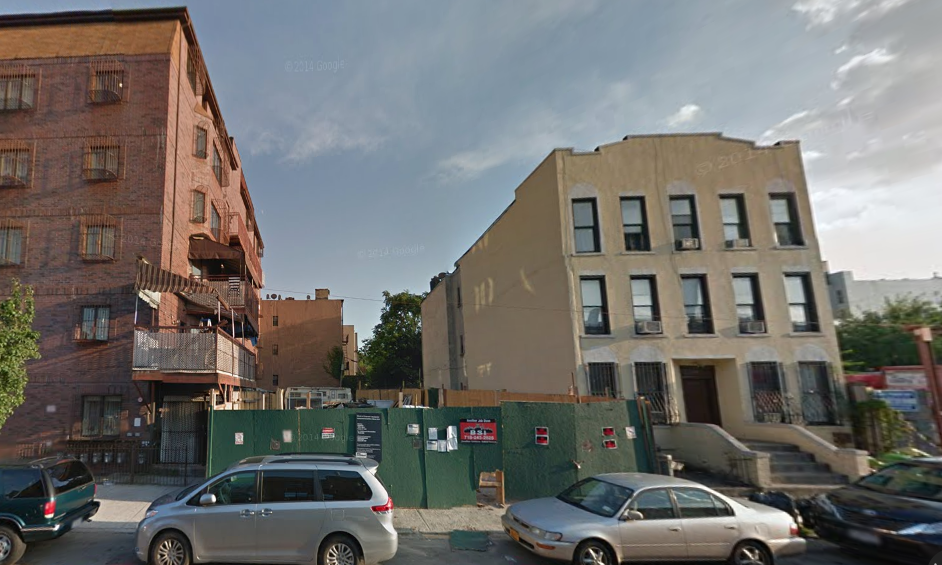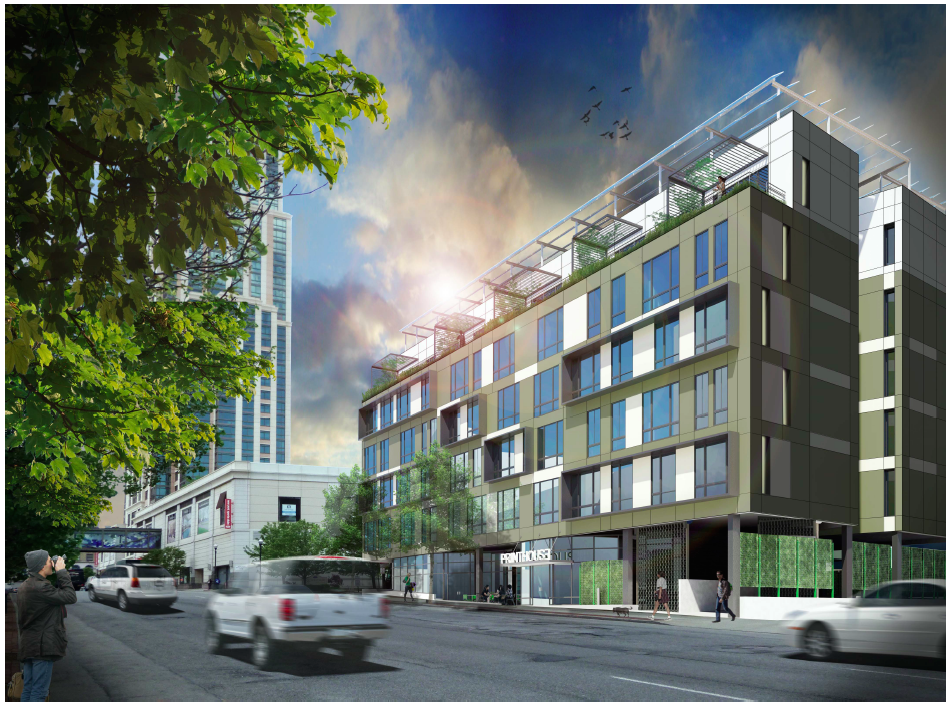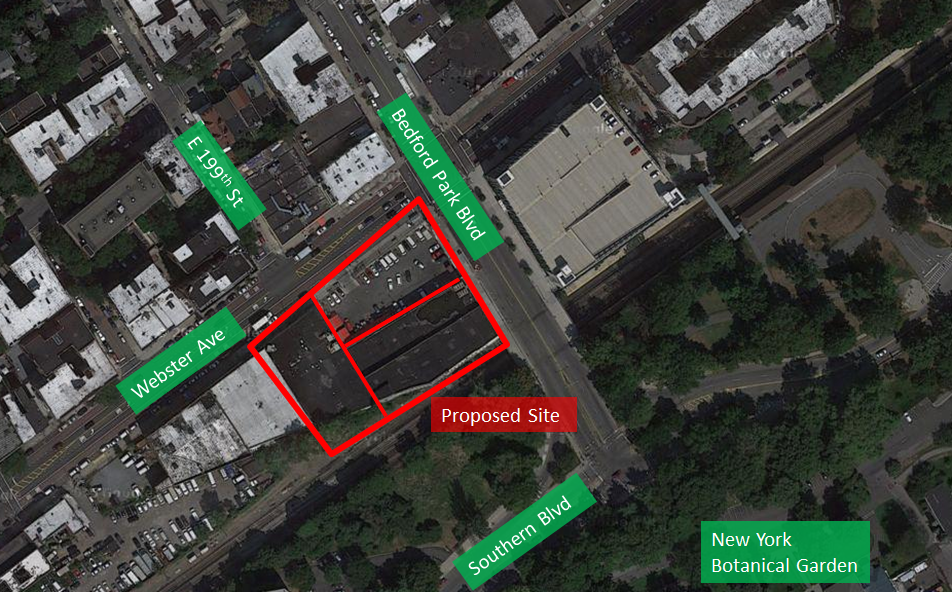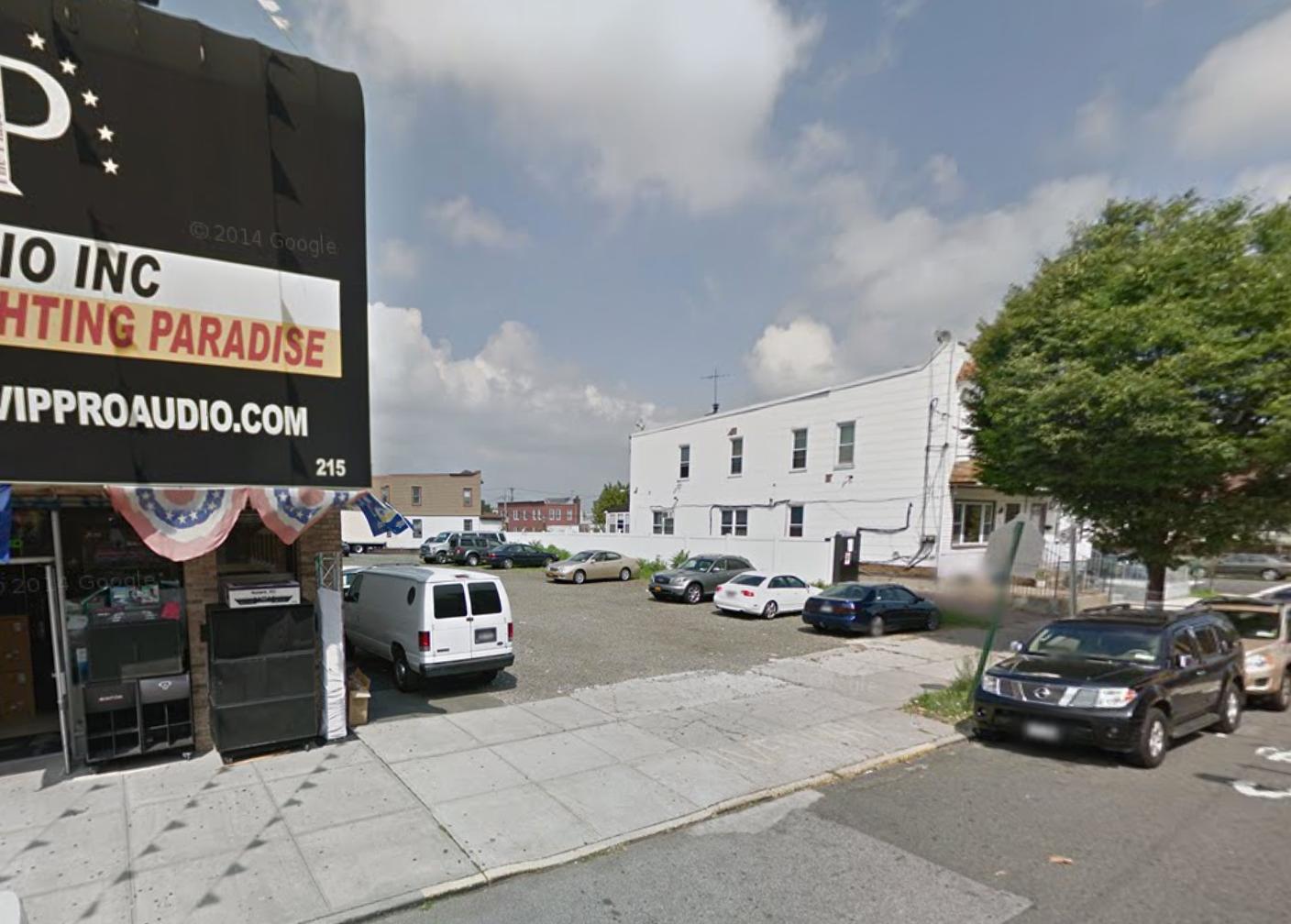Landmarks Not Ready To Approve New Three-Family House At 348 Clermont Avenue, Fort Greene
A new residential building is probably coming to a vacant lot on Clermont Avenue, between Lafayette and Green avenues, in Brooklyn’s Fort Greene Historic District. It just won’t be quite what was proposed to the Landmarks Preservation Commission on last Tuesday. The commission did not approve the plan for a three-family, four-story structure at its public hearing.

