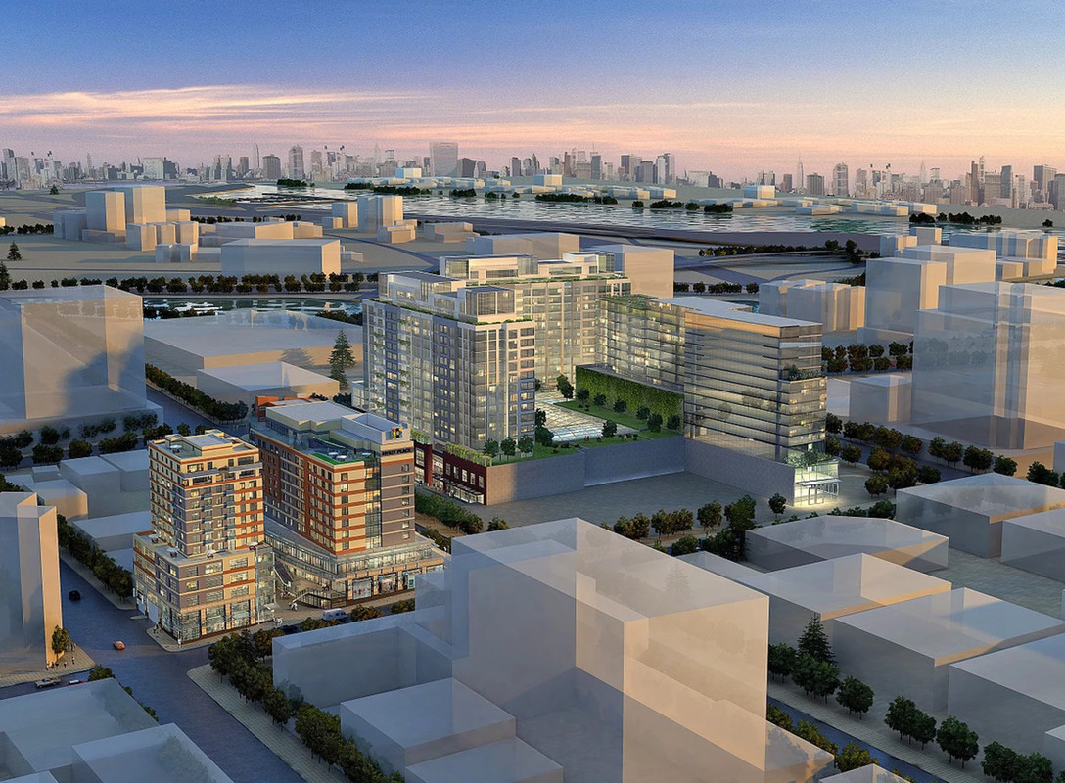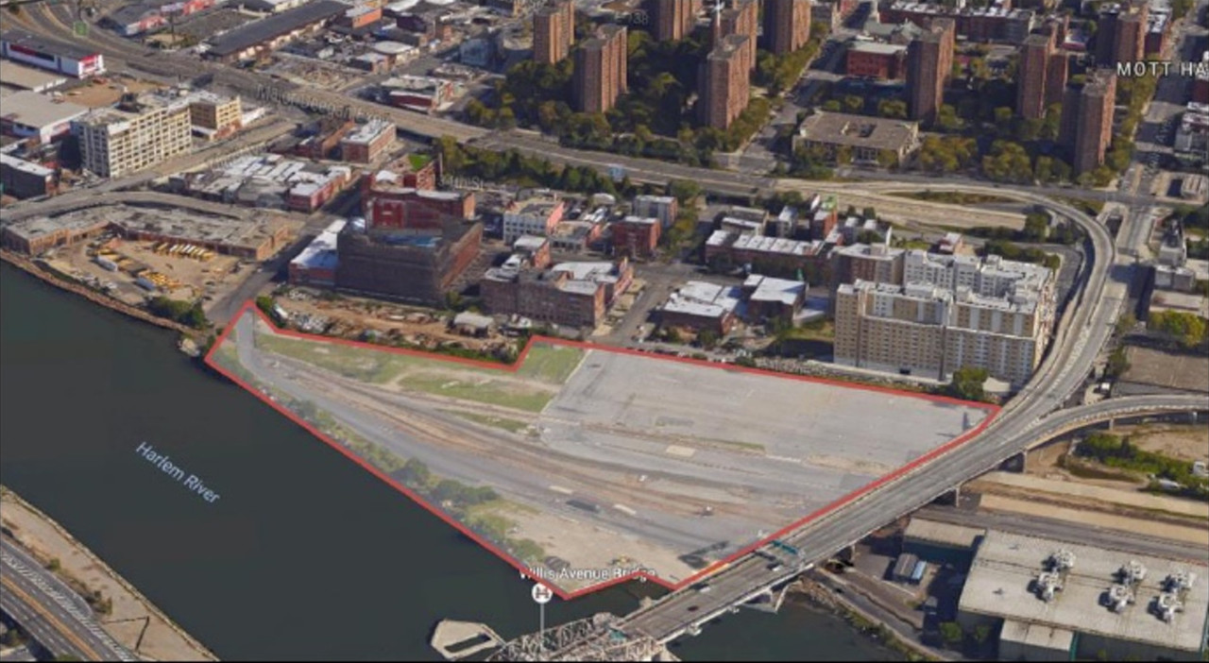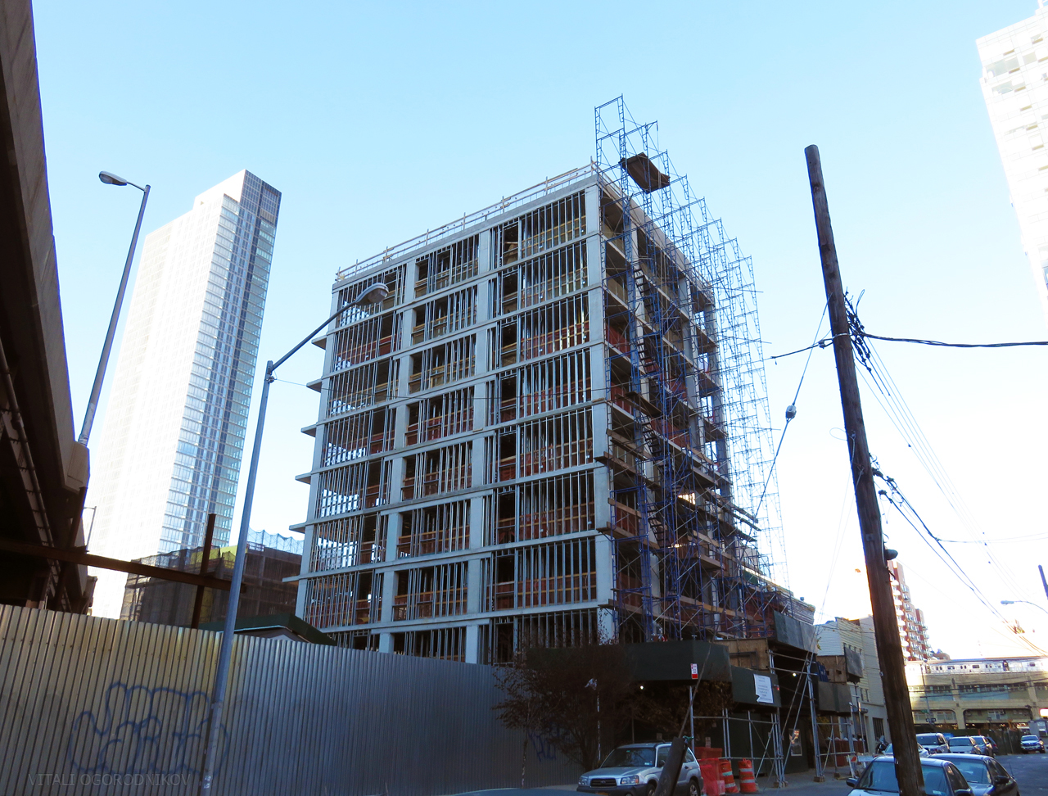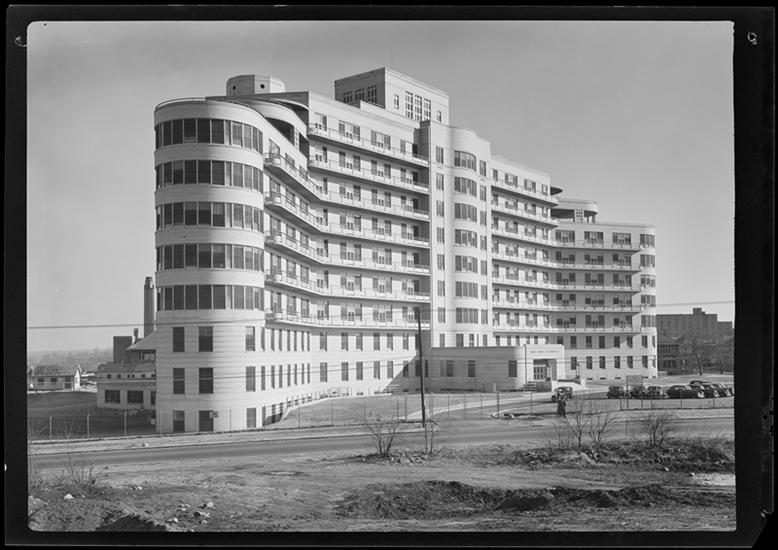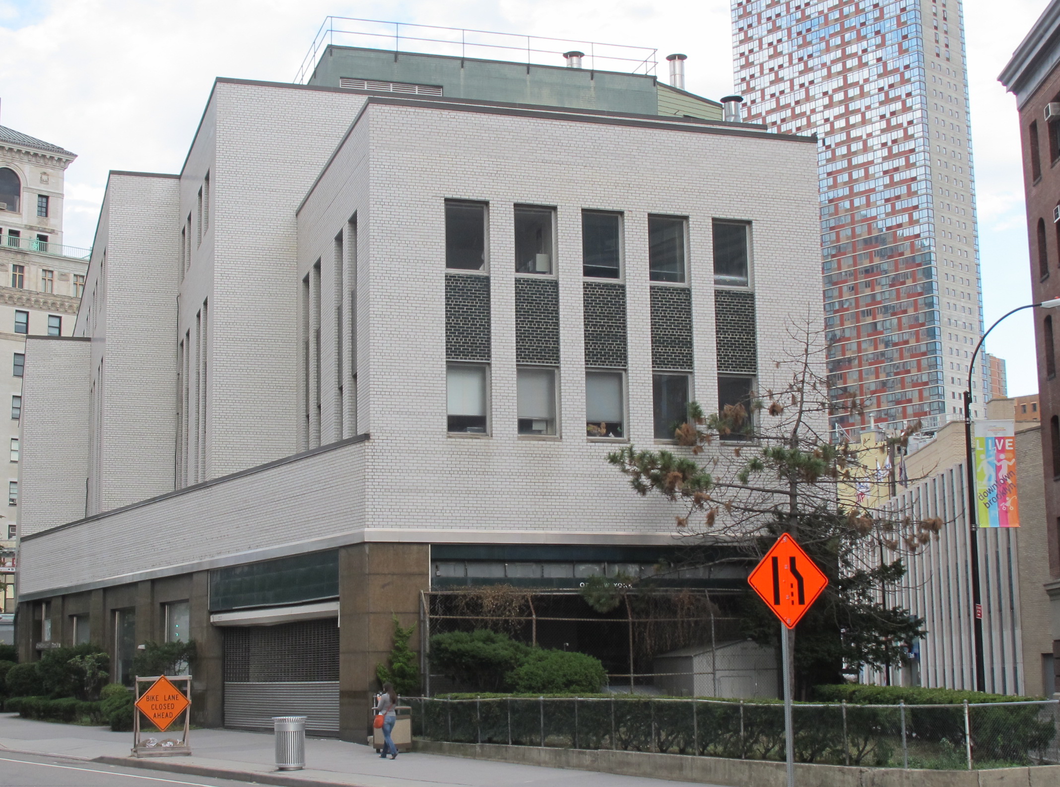Construction Underway on Tangram’s 13-Story, 192-Unit Residential Building at 133-27 39th Avenue, Flushing
Construction is well underway on a four-building, 1.2-million-square-foot mixed-use development, dubbed Tangram, in downtown Flushing. The project is located on much of the block bound by College Point Boulevard, Prince Street, and 37th and 39th avenues. Work appears to be above street level on the 13-story, 192-unit residential building at 133-27 39th Avenue. The condominium residential units in this building should average 987 square feet, per the latest building permits. Also under construction is a four-level, 377-car underground parking garage.

