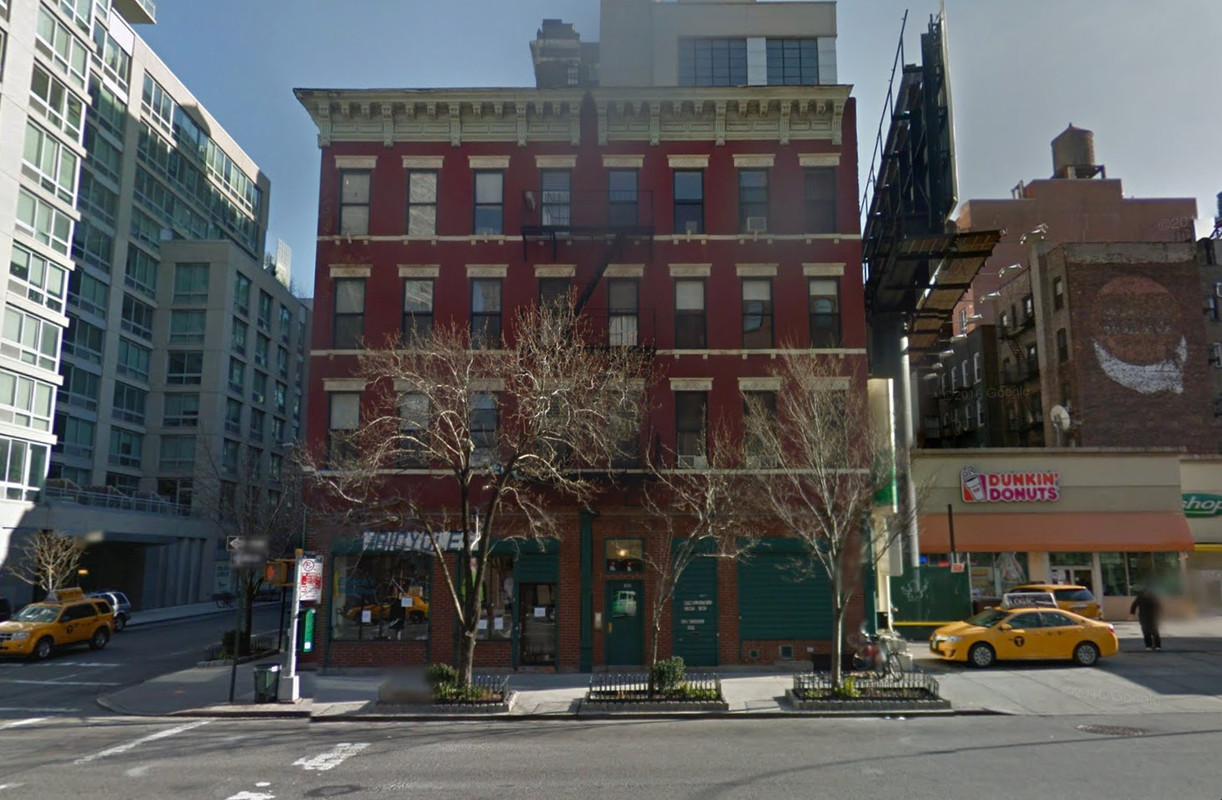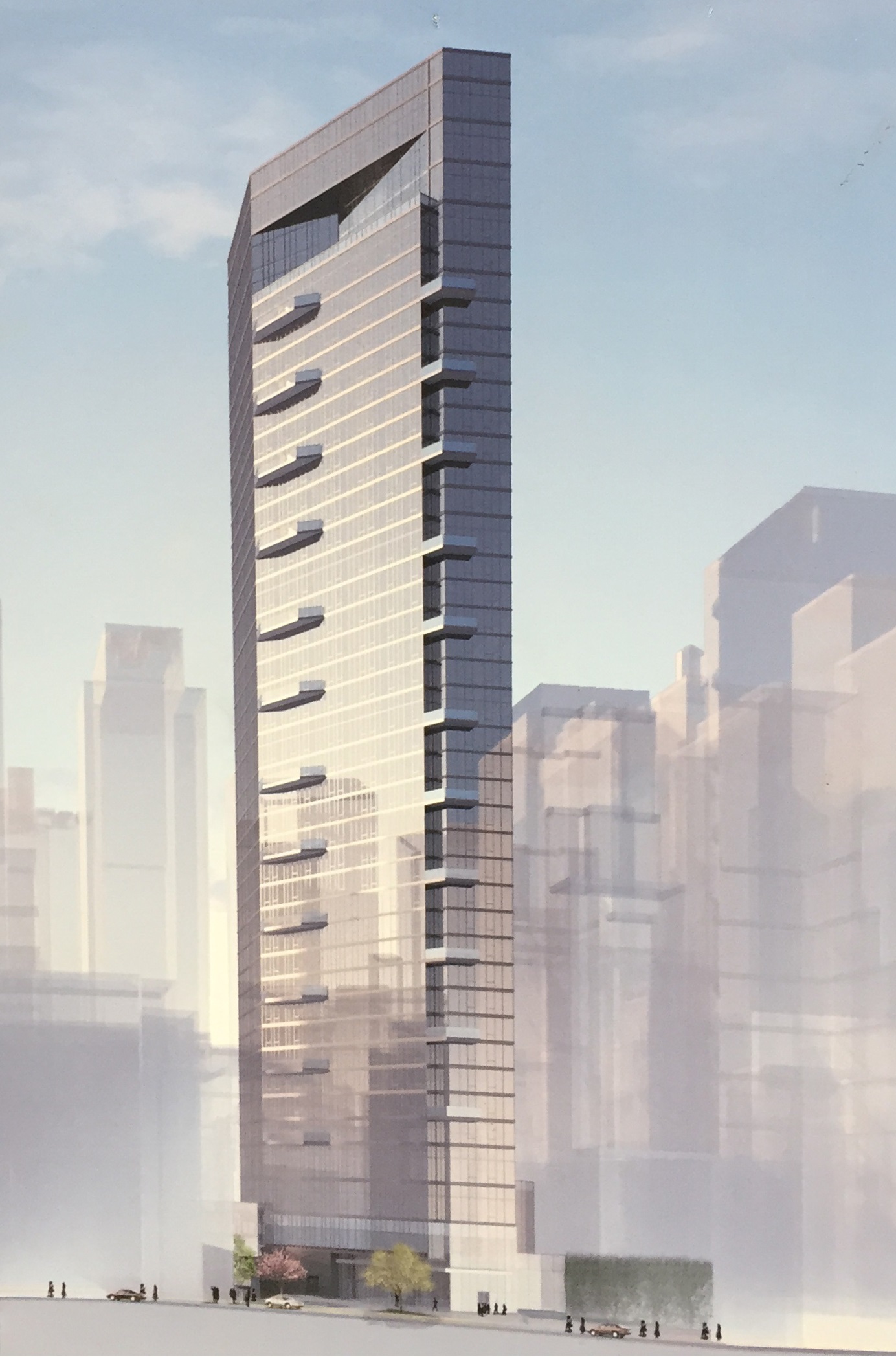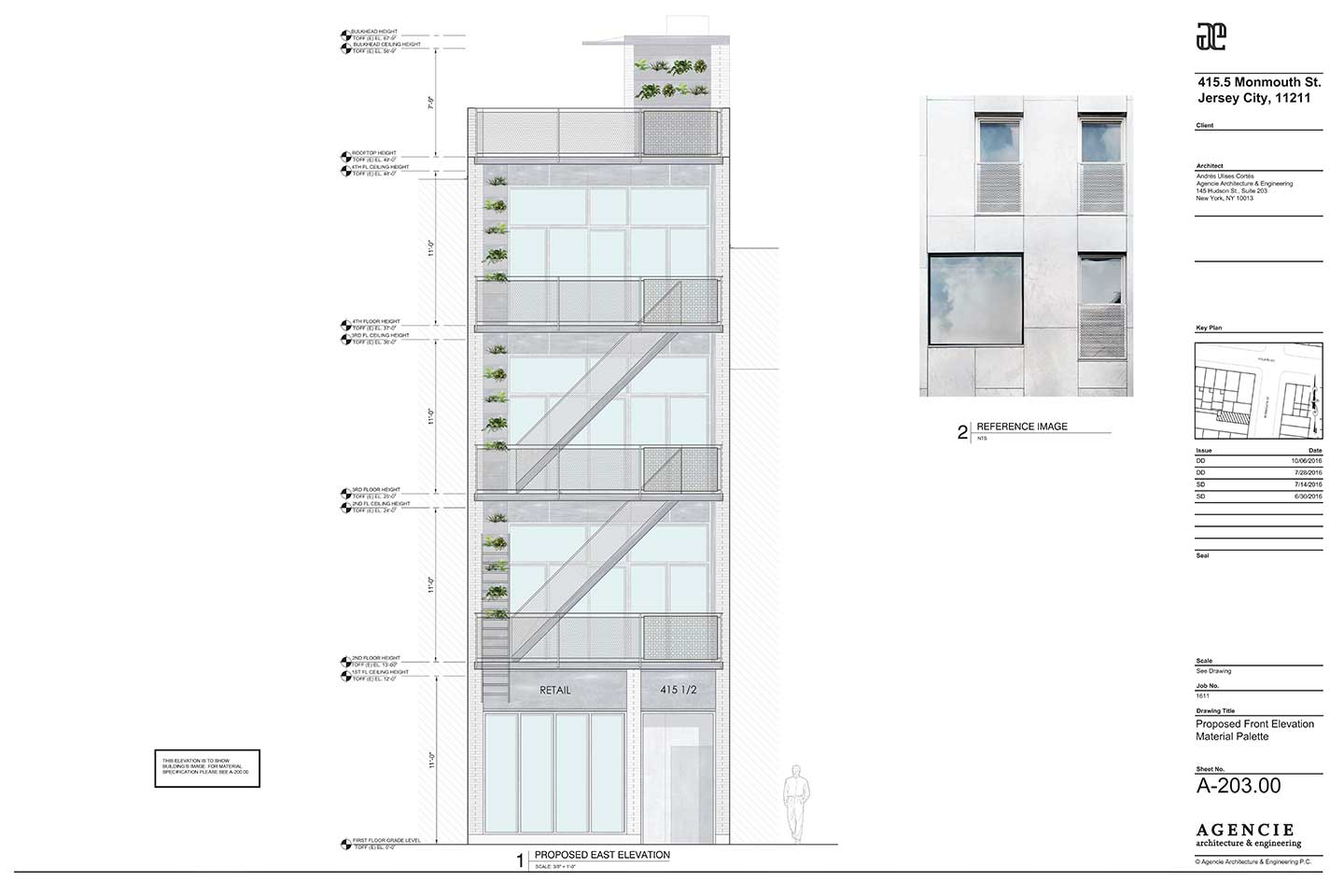18-Story, 98-Unit Mixed-Use Building Planned At 480 Tenth Avenue, Hudson Yards District
The Clinton Housing Development Company (CHDC) is planning an 18-story, 98-unit mixed-use building at 480 Tenth Avenue, located on the corner of West 37th Street in the Hudson Yards District. The project will include retail space, space for the Hell’s Kitchen Community Center, a 74-seat black-box theater, and 98 affordable residential units.





