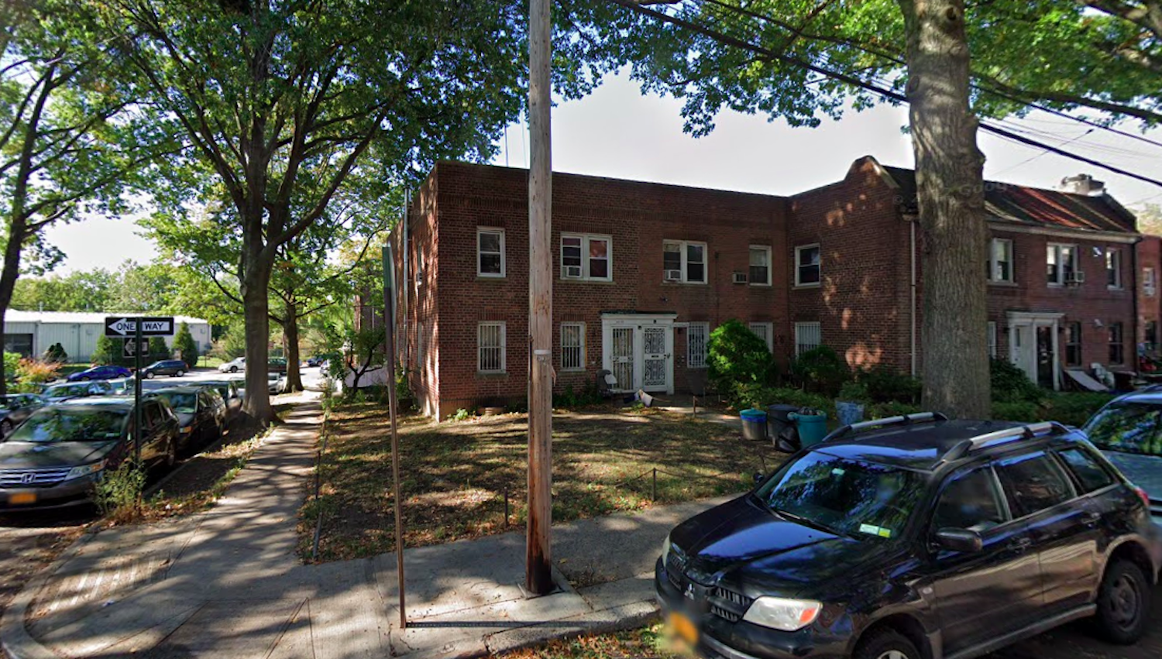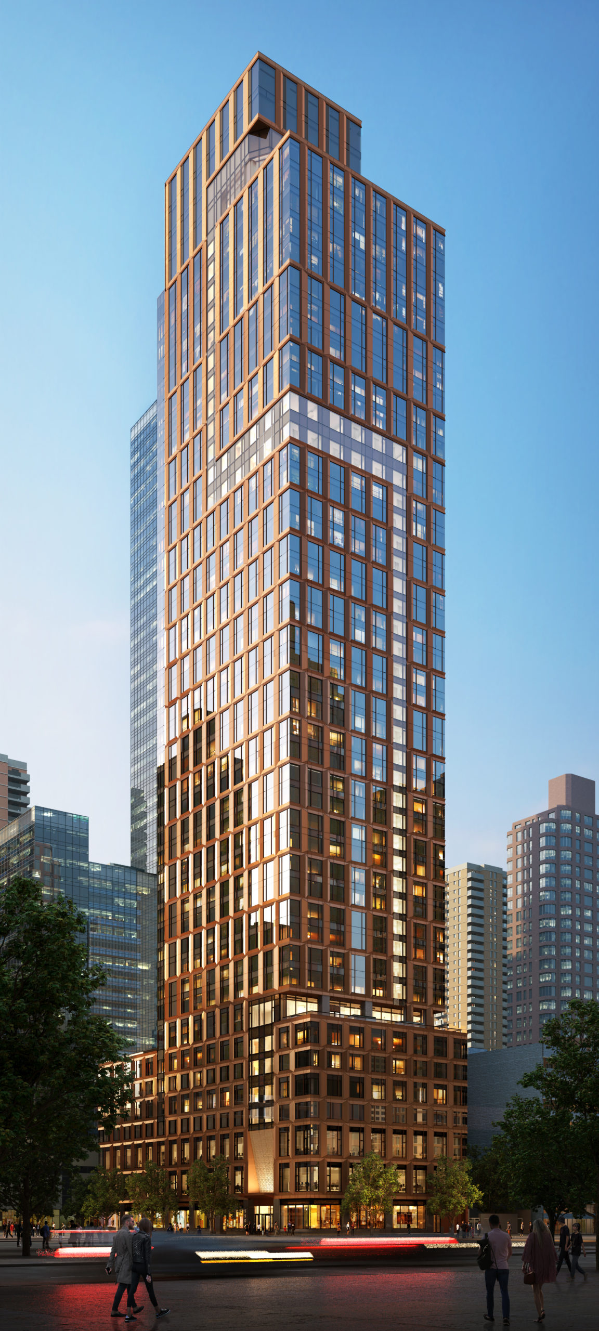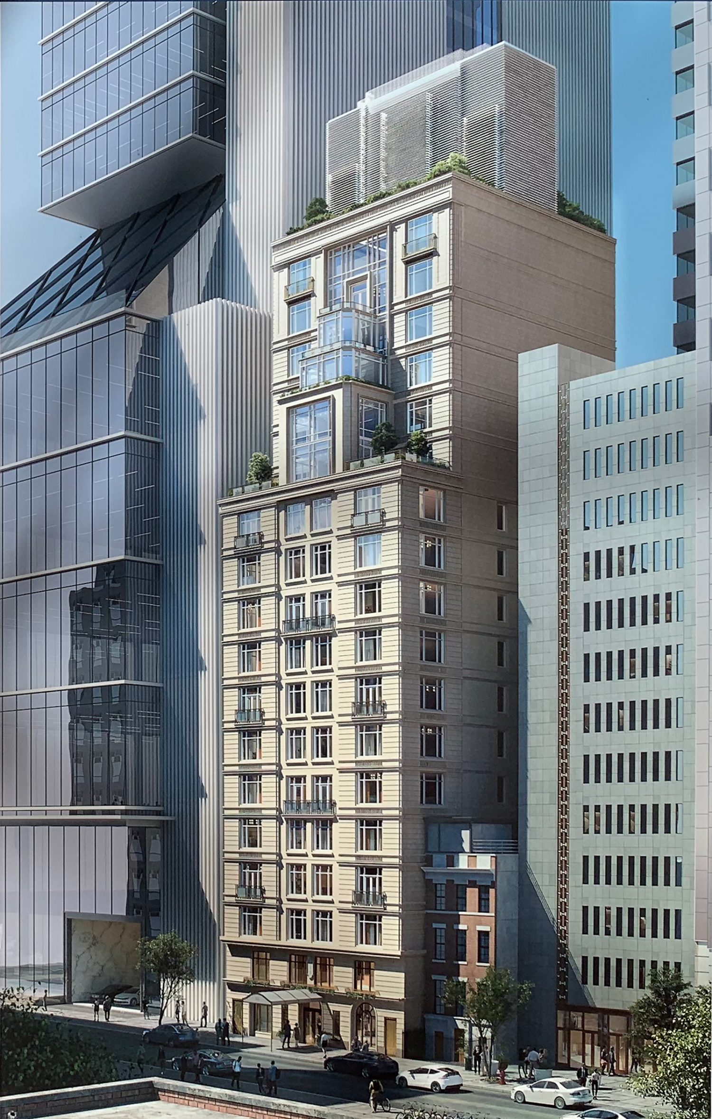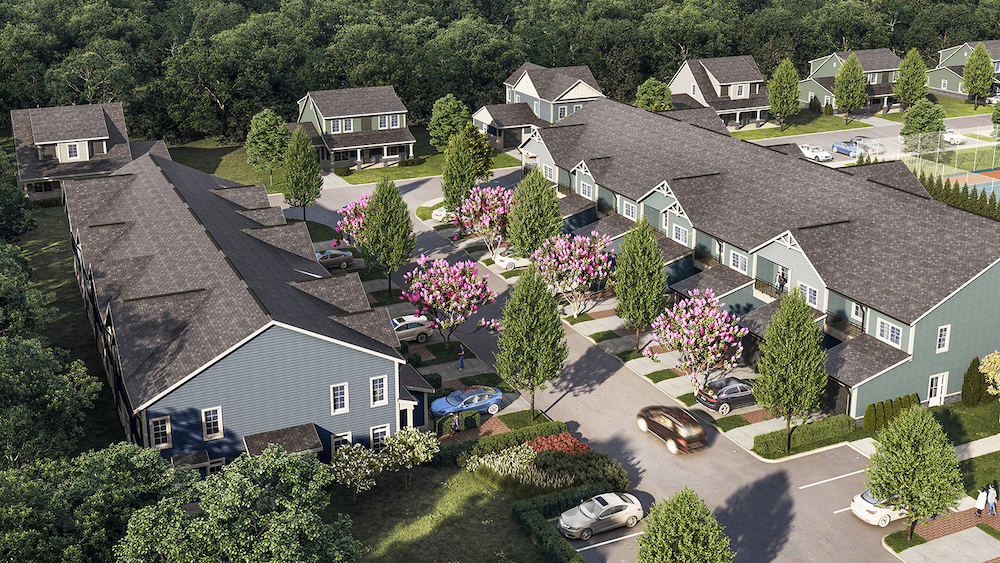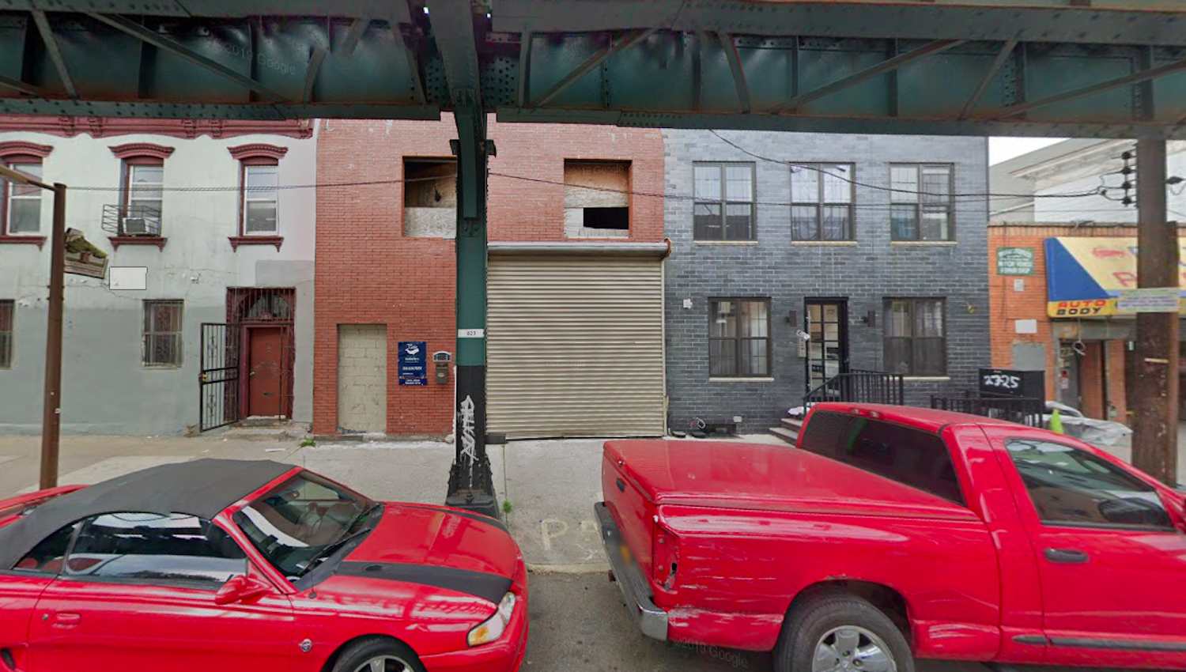Permits Filed for 42-98 Saull Street in Flushing, Queens
Permits have been filed to convert a two-story structure into a six-story mixed-use building at 42-98 Saull Street in Flushing, Queens. Located at the intersection of Saull Street and Cherry Avenue, the lot is near the Main Street subway station, serviced by the 7 train. Toby Eng is listed as the owner behind the applications.

