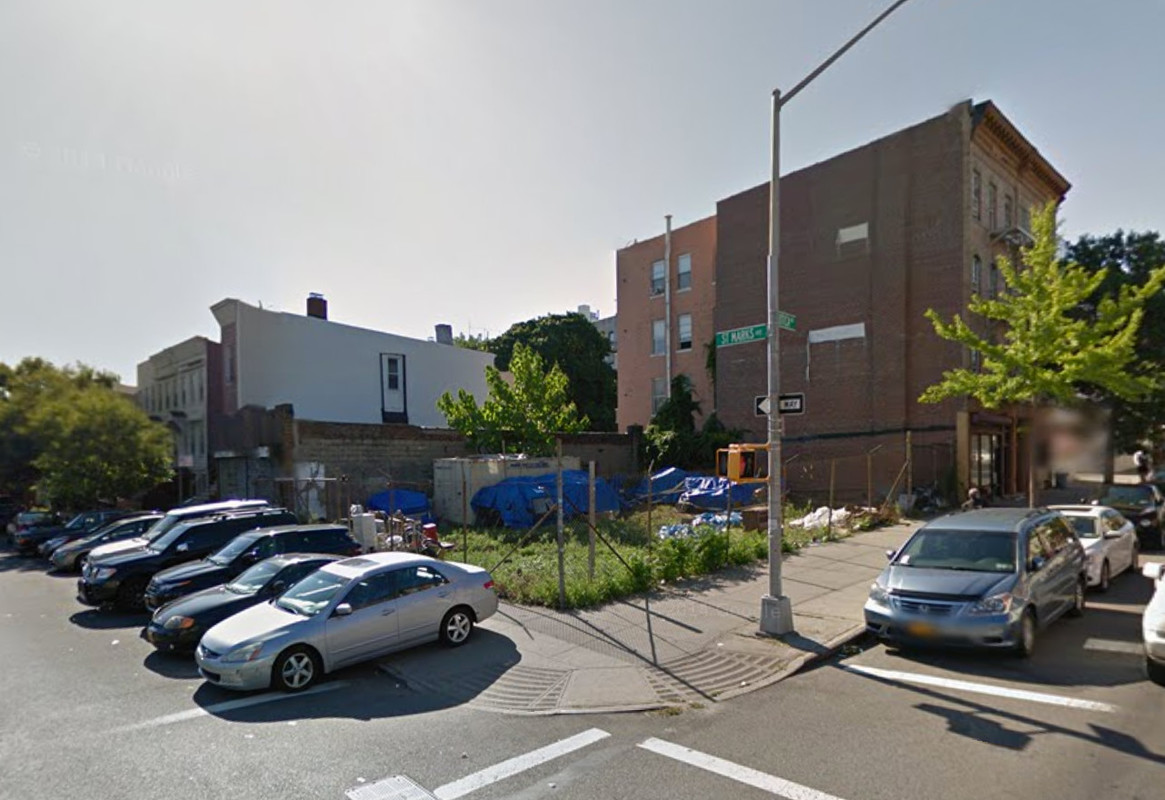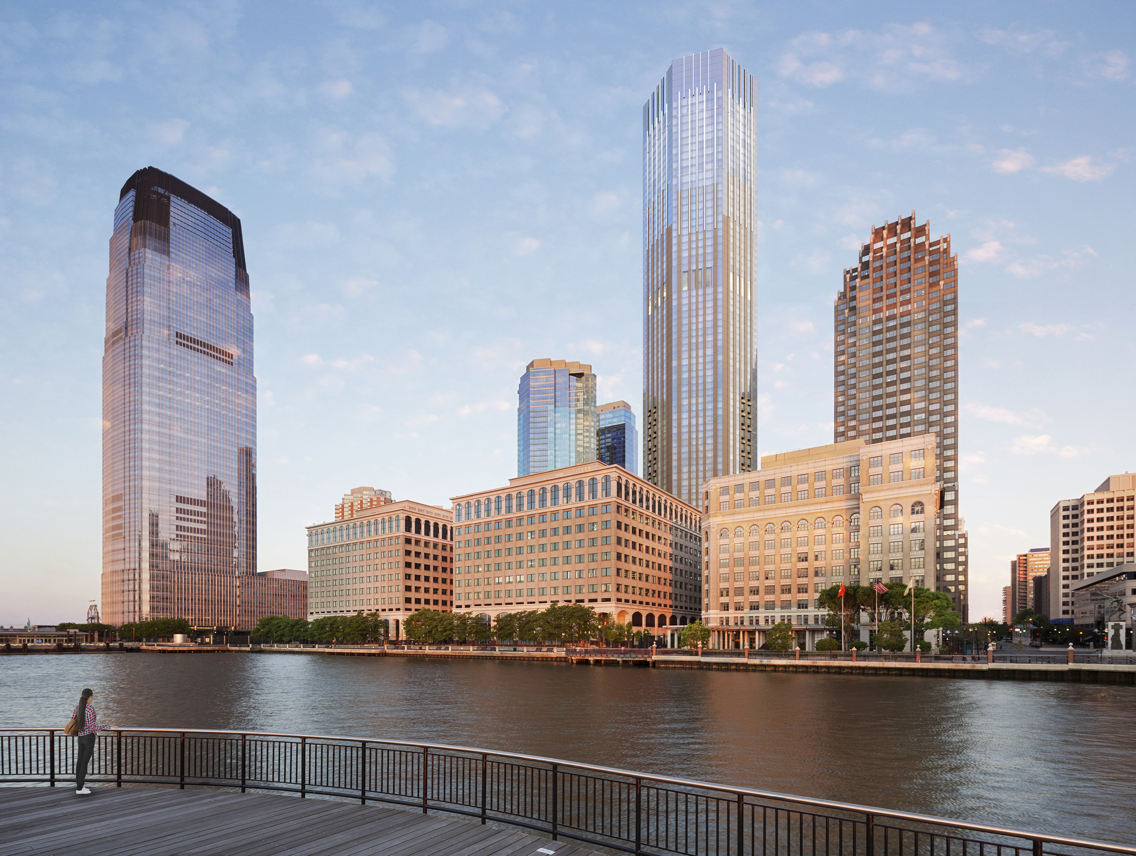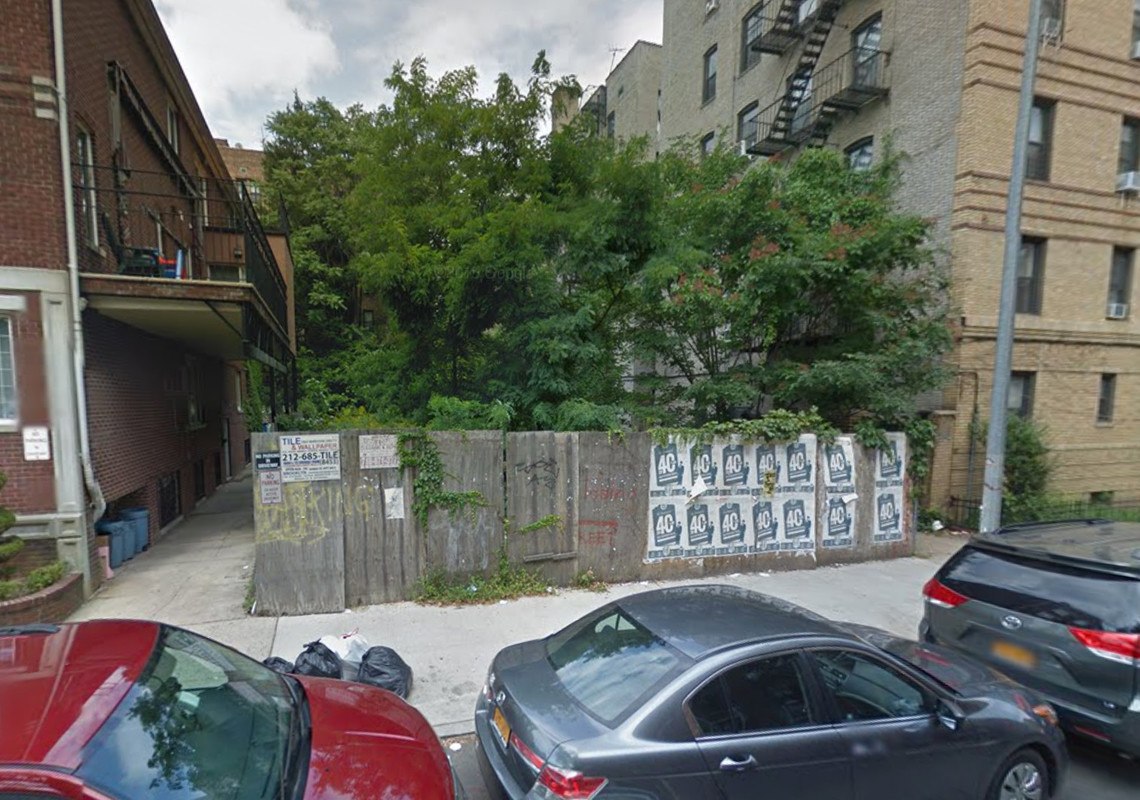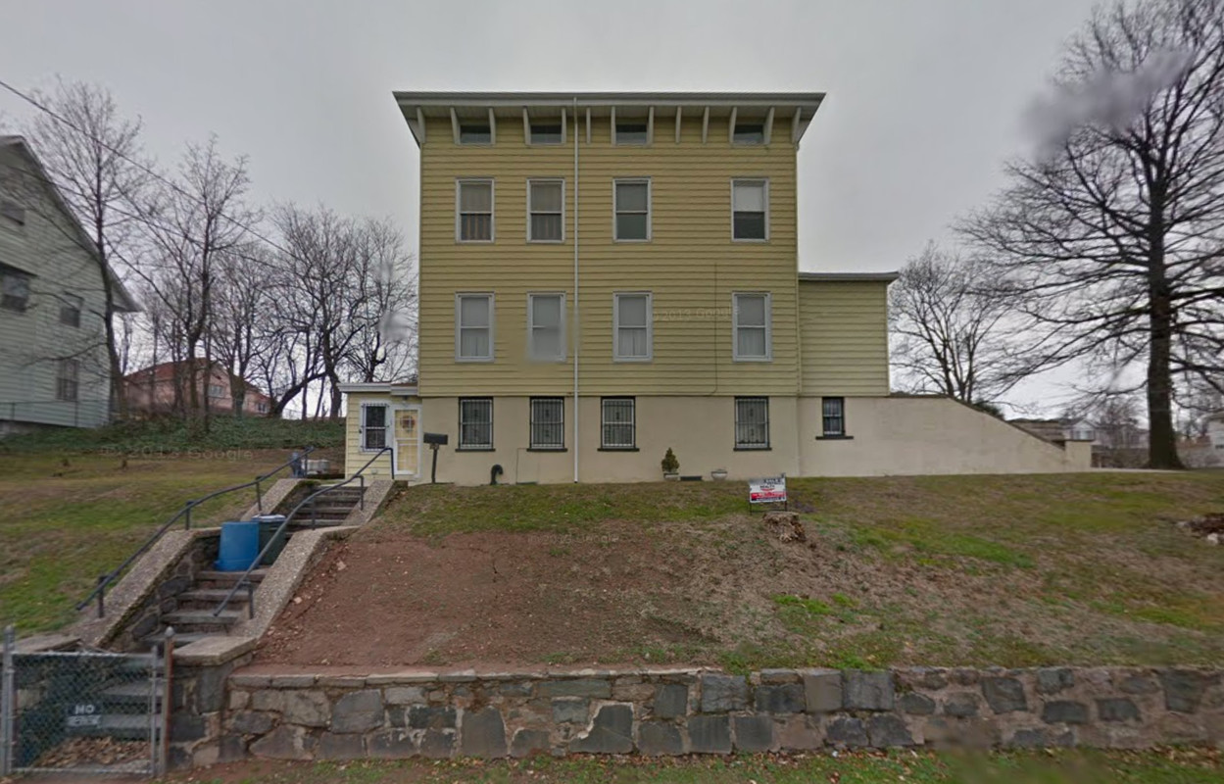Two Four-Story, Eight-Unit Residential Buildings Planned at 141 Utica Avenue, Crown Heights
Brooklyn-based property owner Yidel Kohn has filed applications for two four-story, eight-unit residential buildings at 141 Utica Avenue and 1184 St. Marks Avenue, in eastern Crown Heights. They will each measure 7,546 square feet and, across both, the residential units should average 682 square feet apiece, indicative of rental apartments. The ground-floor apartments will also feature space in the cellar. Sander Weiss’s Brooklyn-based Gelu Durus Musica is the architect of record. The 5,180-square-foot corner lot is currently vacant. The Utica Avenue stop on the A/C trains is seven blocks away.





