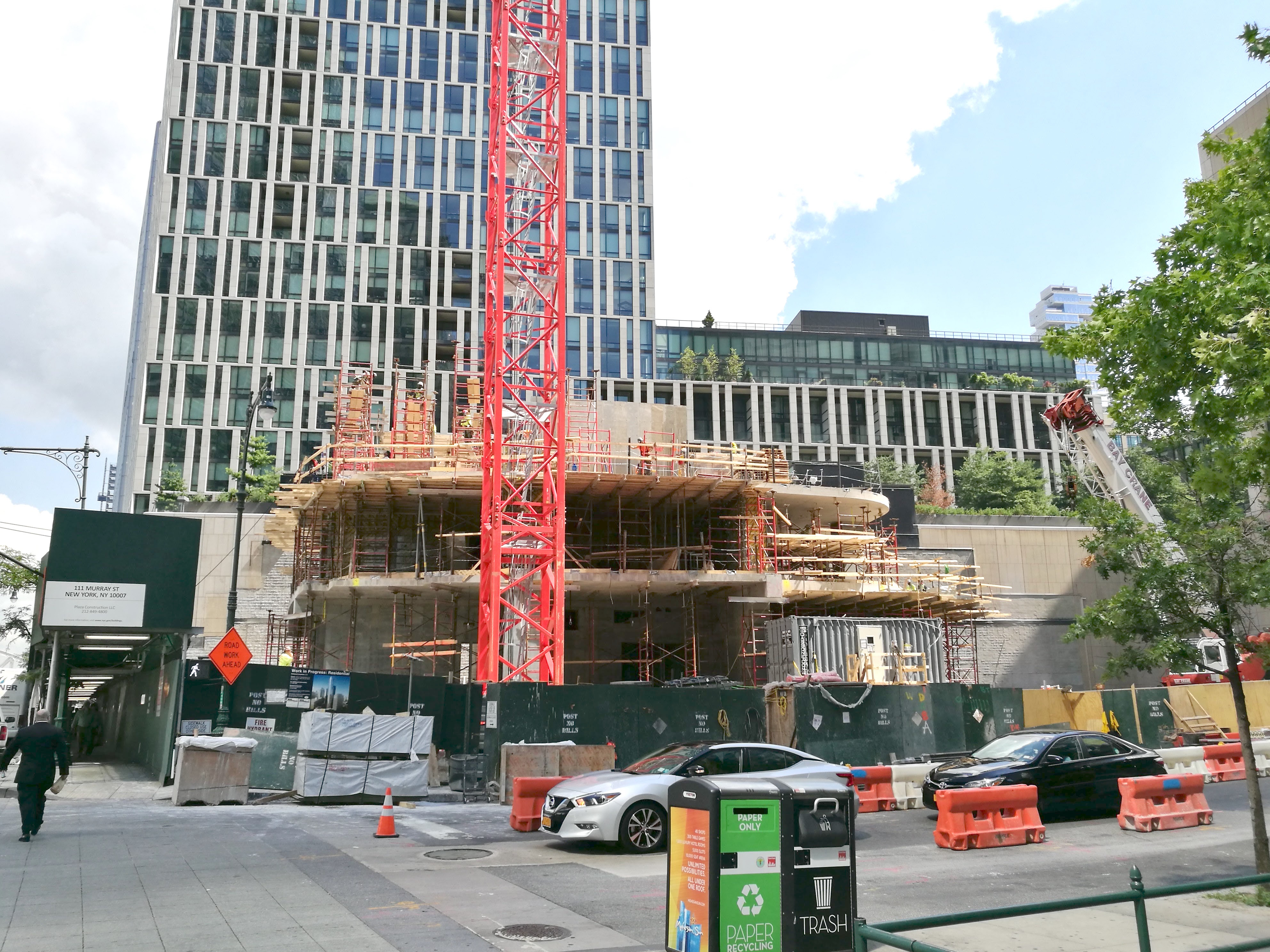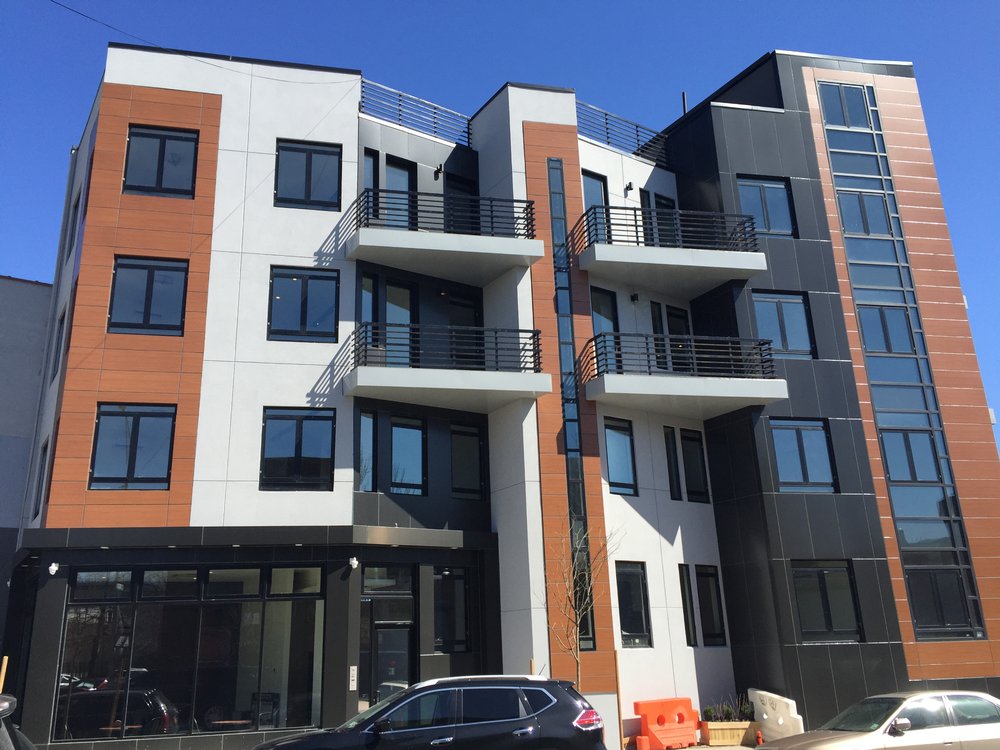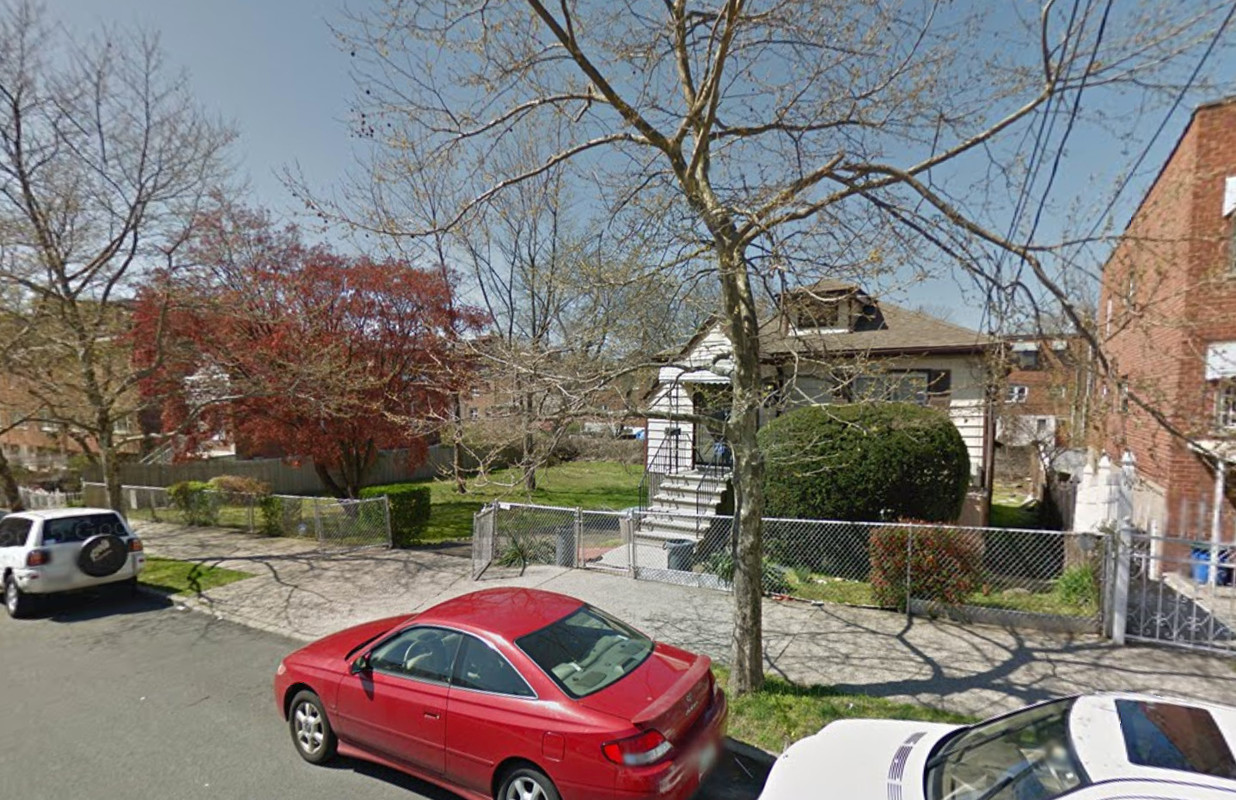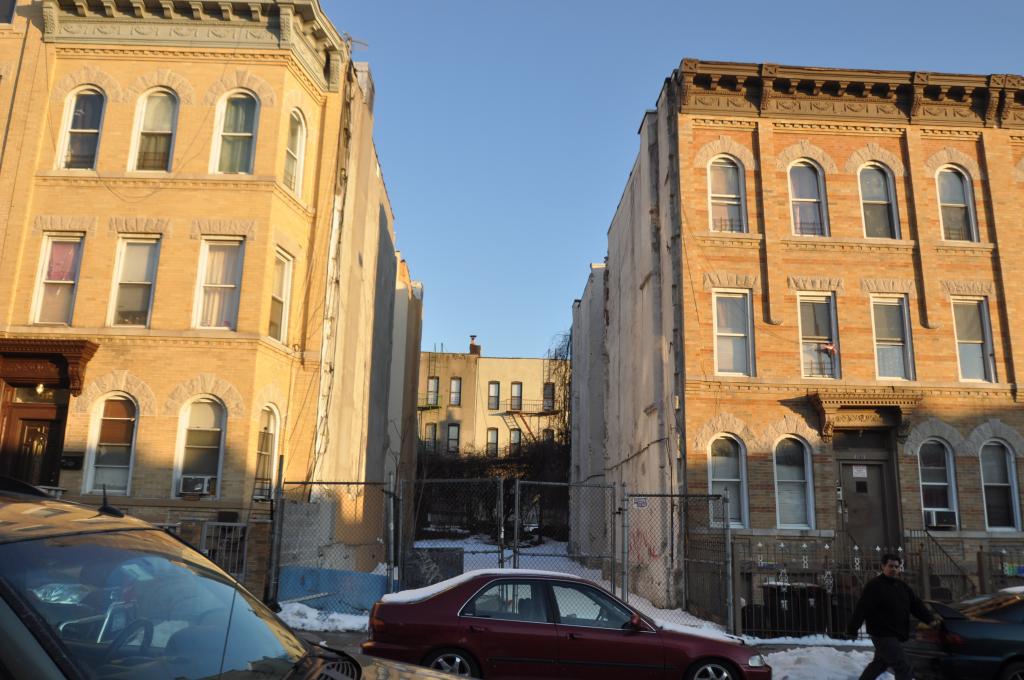58-Story, 157-Unit Condo Tower Rises Above Street Level at 111 Murray Street, TriBeCa
When YIMBY dove into the history of 101-111 Murray Street in TriBeCa earlier this summer, foundation work was underway for a planned 58-story, 157-unit residential tower. Construction on the project is now three stories above street level, as seen in photos posted to the YIMBY Forums by user rbrome. The latest building permits indicate the tower, to rise 800 feet, will encompass 479,278 square feet. The ground floor will host 2,088 square feet of retail, followed by residential units starting on the fourth floor. The apartments, condominiums, should average 2,356 square feet apiece. They will be accompanied by 20,000 square feet of luxury amenities. Fisher Brothers, Witkoff, and New Valley are the developers. Kohn Pedersen Fox Associates is the design architect while Goldstein, Hill & West Architects is serving as the executive architect. MR Architecture + Décor and Rockwell Group are designing the interiors, and Edmund Hollander Landscape Architects is designing the area around the base. Completion is expected in 2018.





