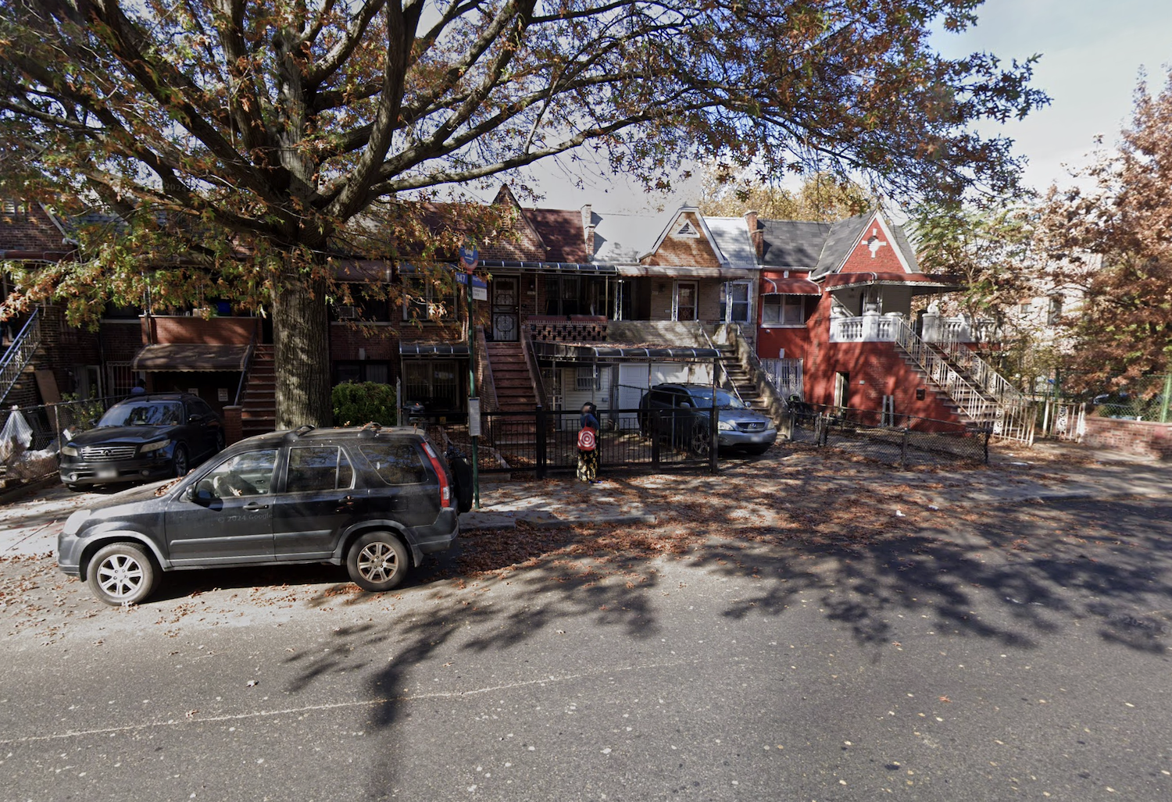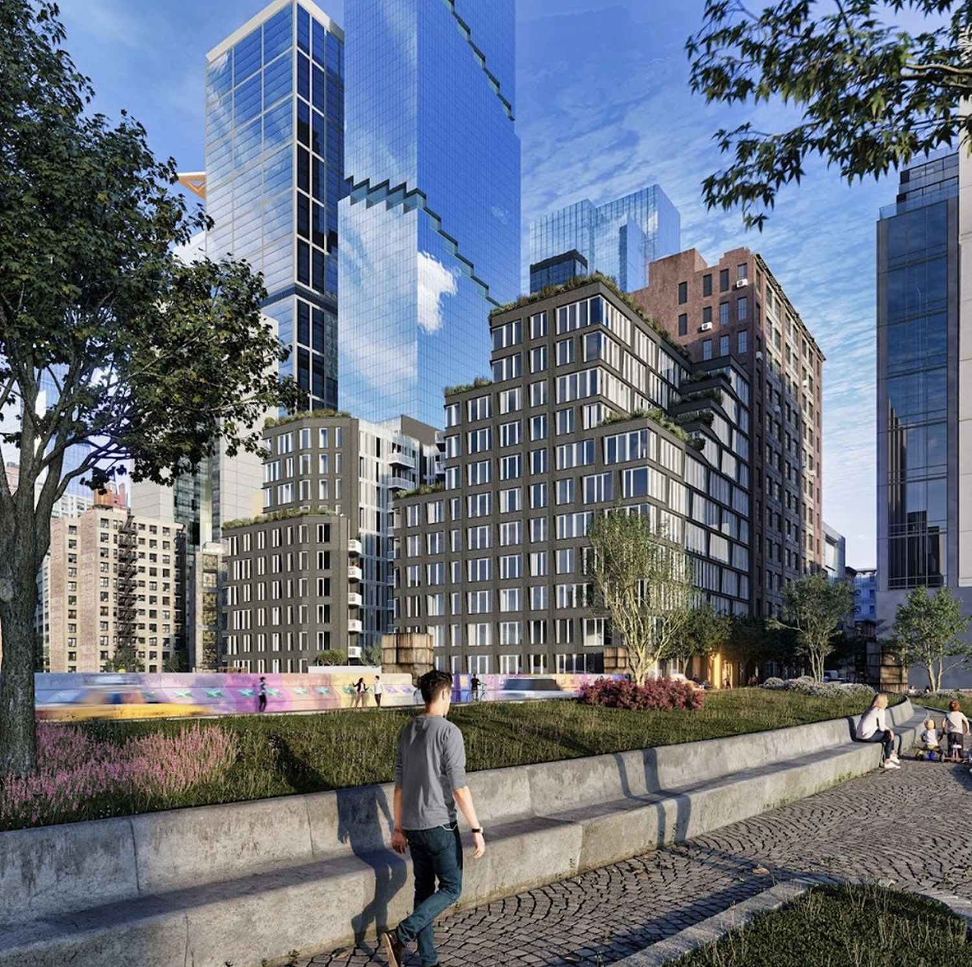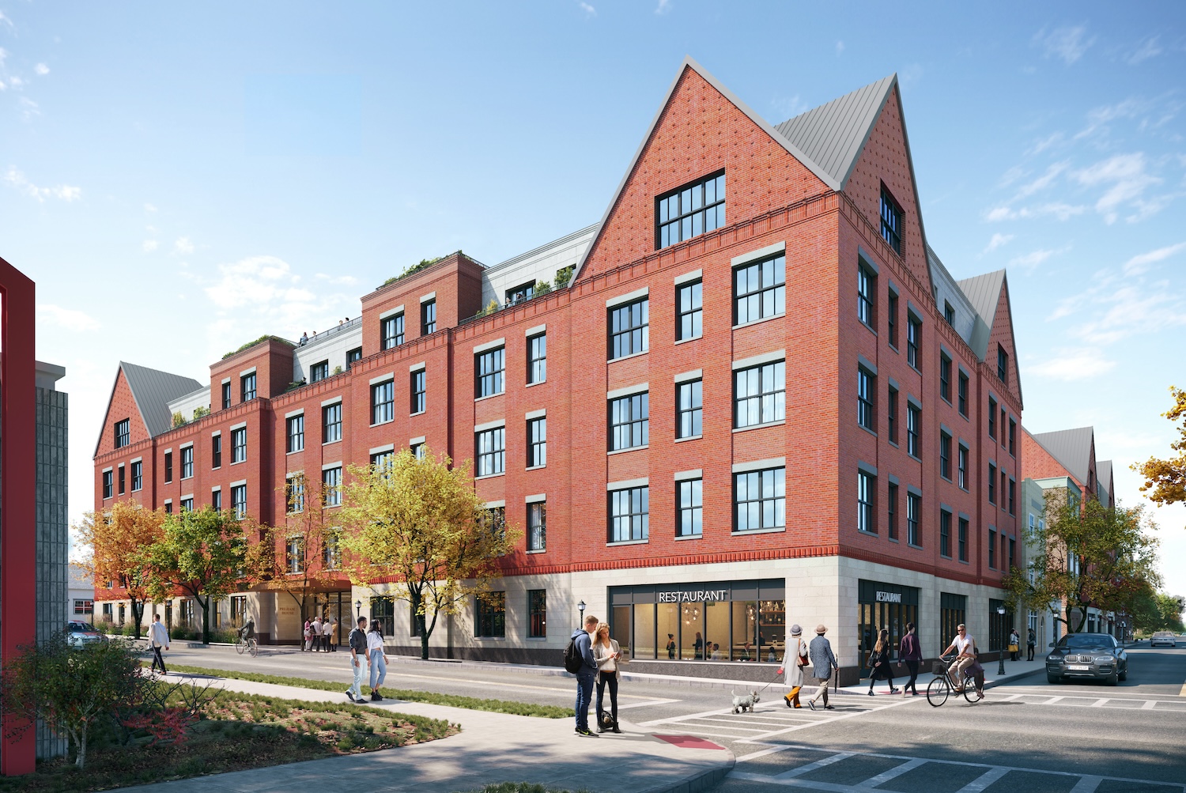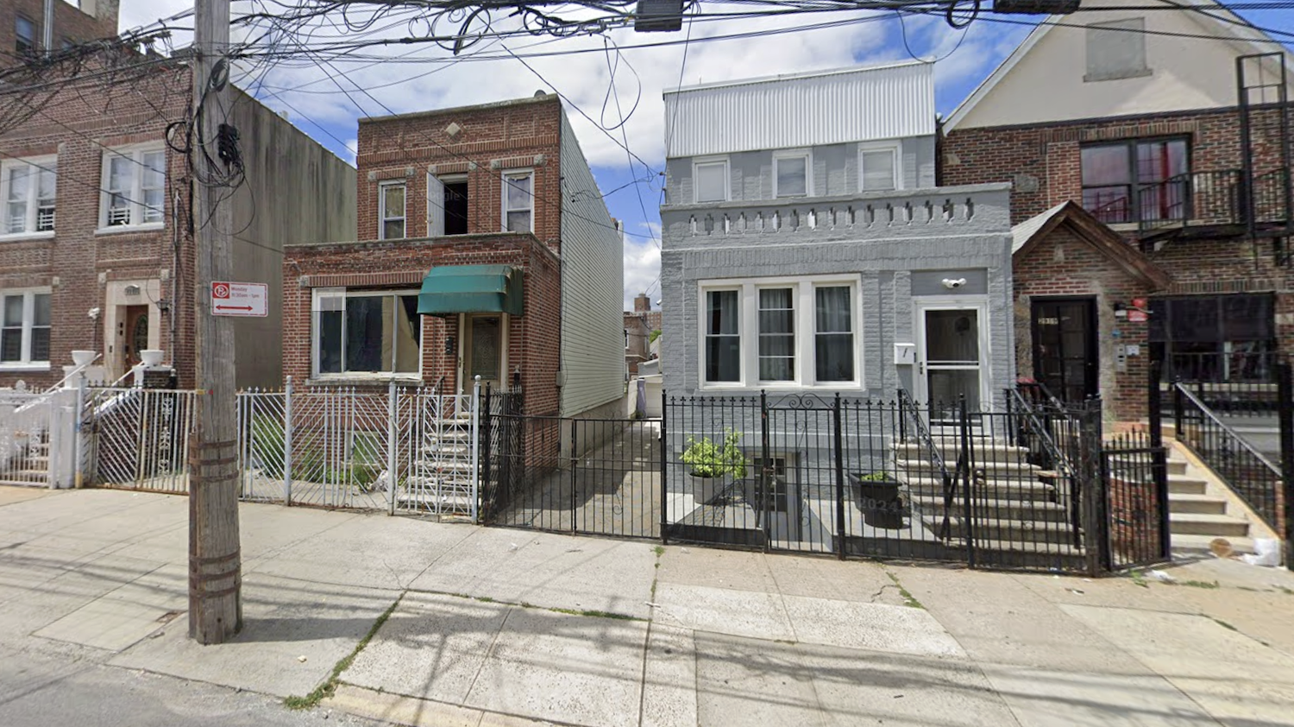Permits Filed for 1073 Clarkson Avenue in Brownsville, Brooklyn
Permits have been filed to expand a two-story structure into a four-story residential building at 1073 Clarkson Avenue in Brownsville, Brooklyn. Located between East 93rd Street and East 94th Street, the lot is near the Saratoga Avenue subway station, served by the 2, 3, 4, and 5 trains. Jacob Kohn is listed as the owner behind the applications.





