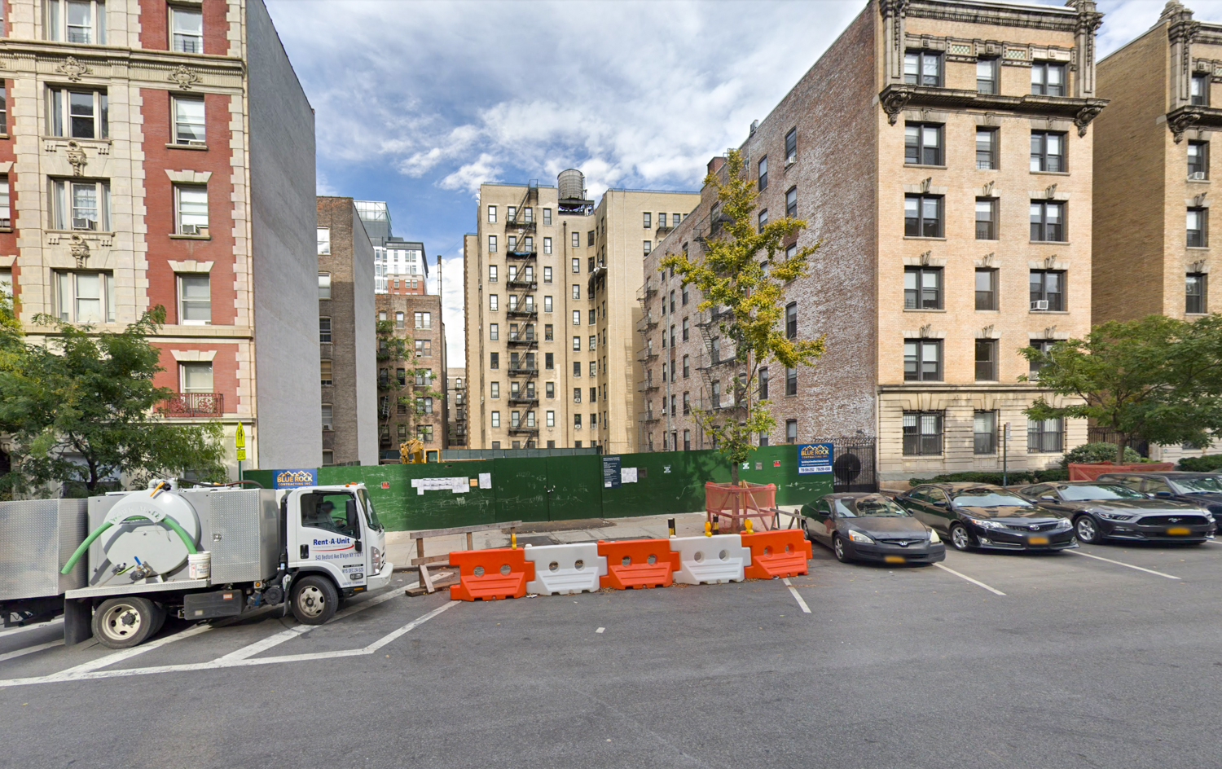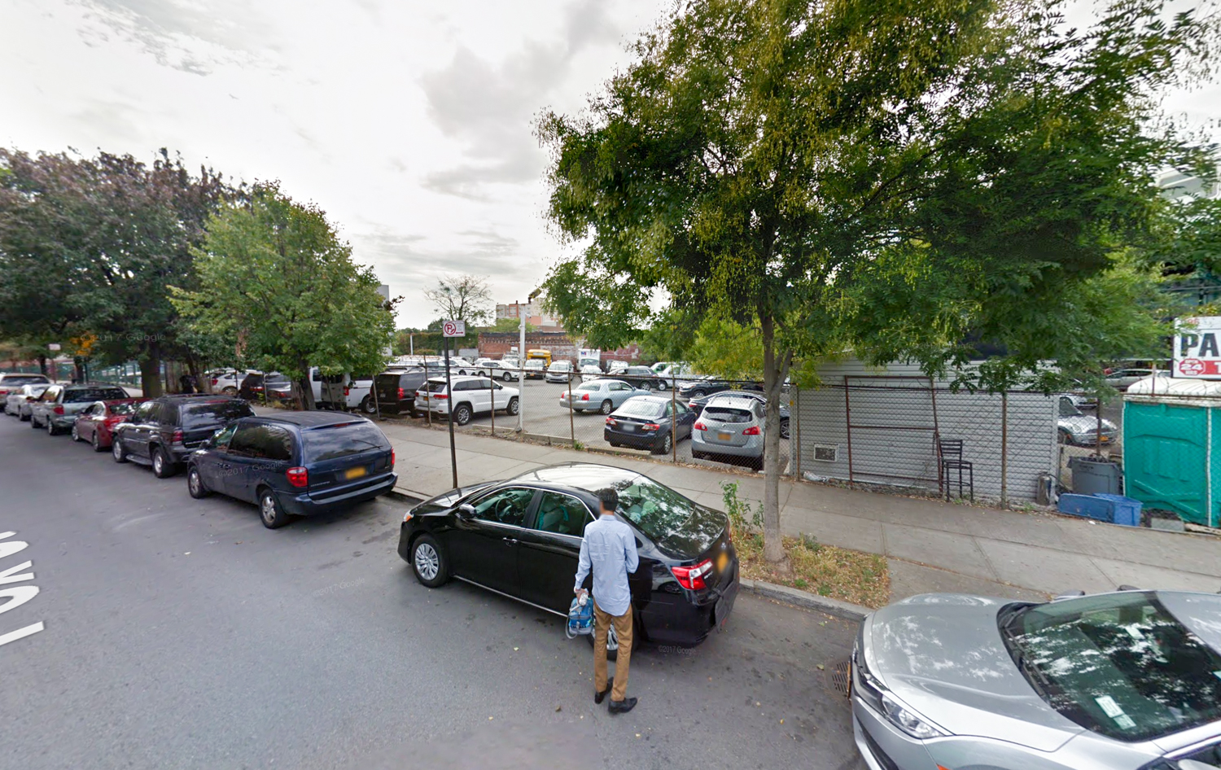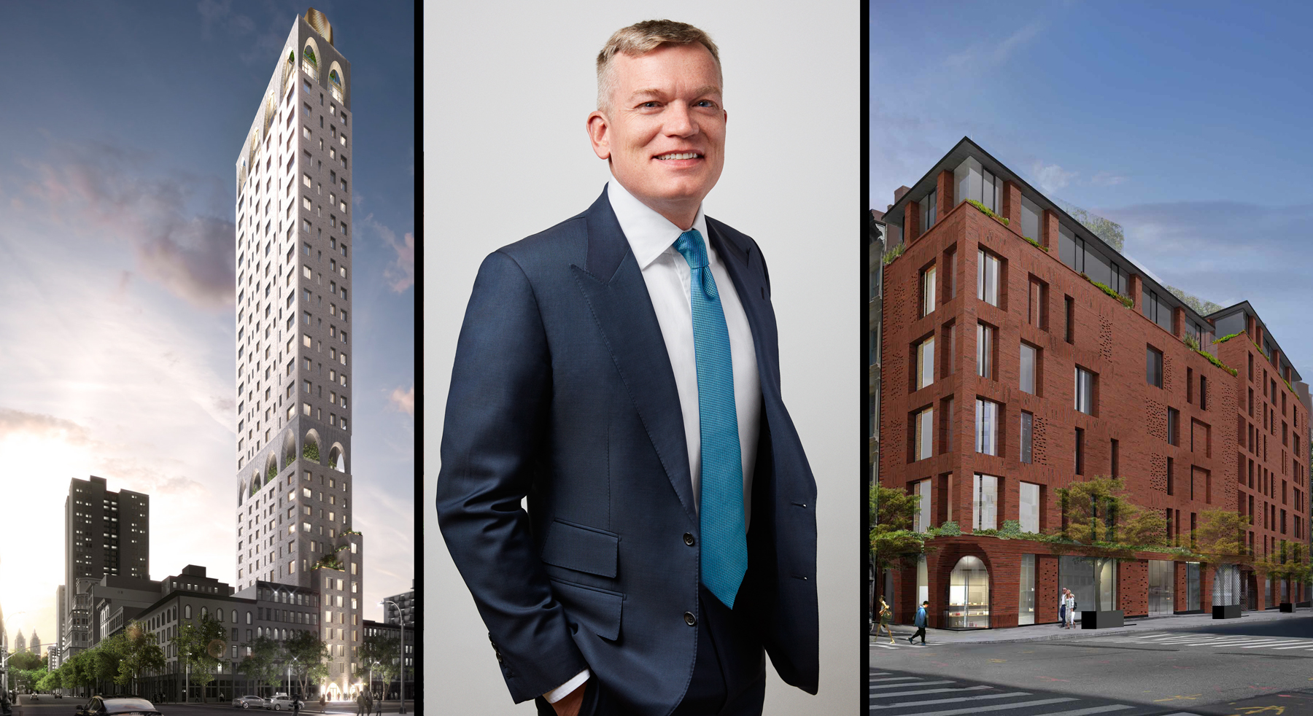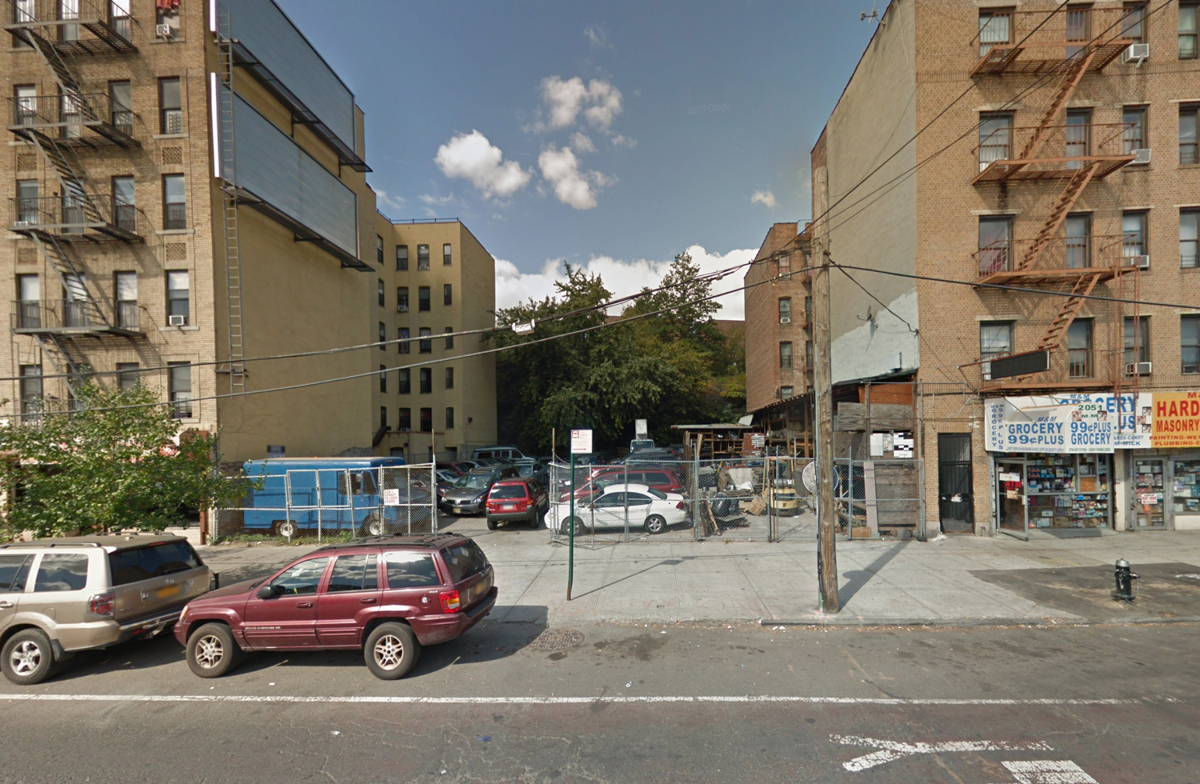Permits Filed for 415 West 120th Street, Morningside Heights
Permits have been filed for a fourteen-story residential building at 415 West 120th Street, in Morningside Heights, Manhattan. The area is well known for its pristine buildings, with portions of the neighborhood recently landmarked as a historic district. The site is seven blocks away from the 116th Street subway station serviced by the 1 train, and a steep six blocks from the B and C trains, on Frederick Douglass Boulevard. TriArch Real Estate Group is behind the applications.





