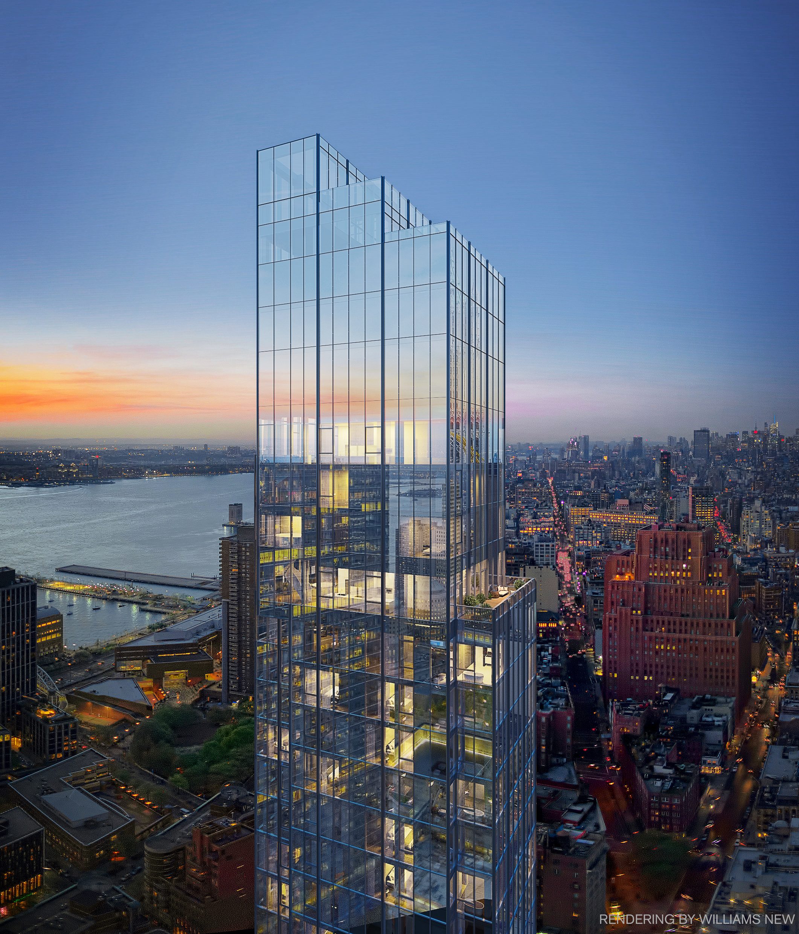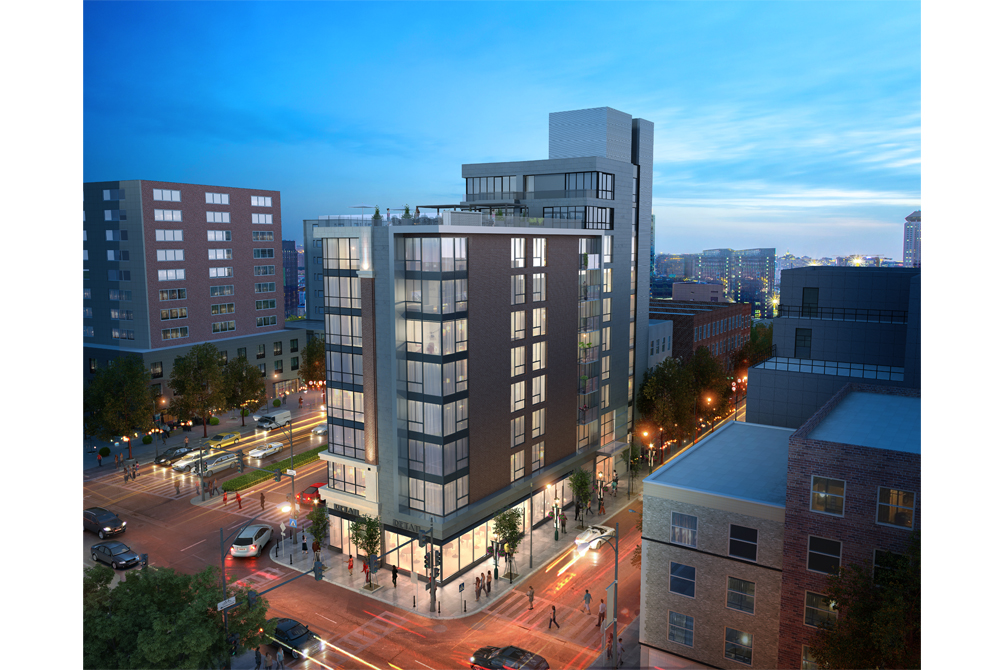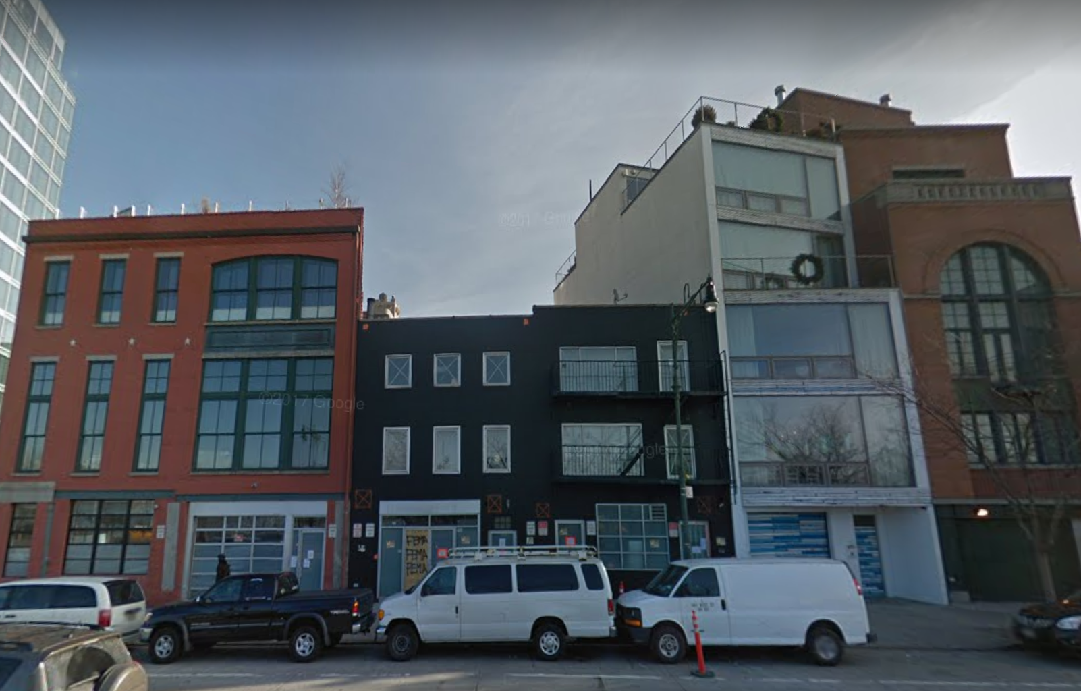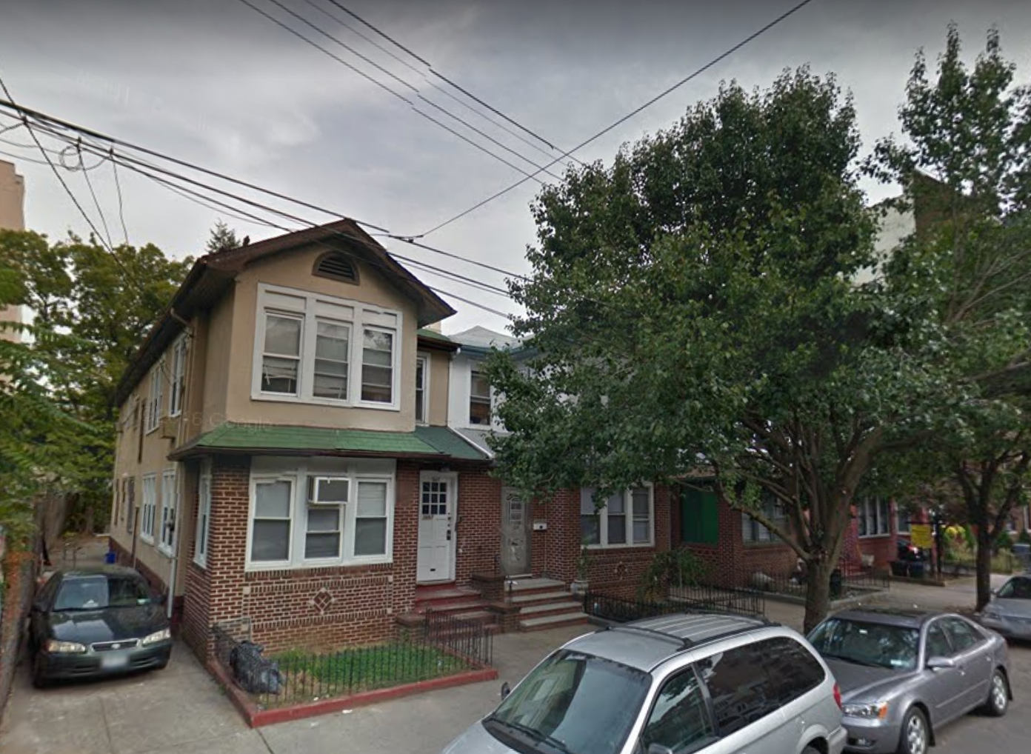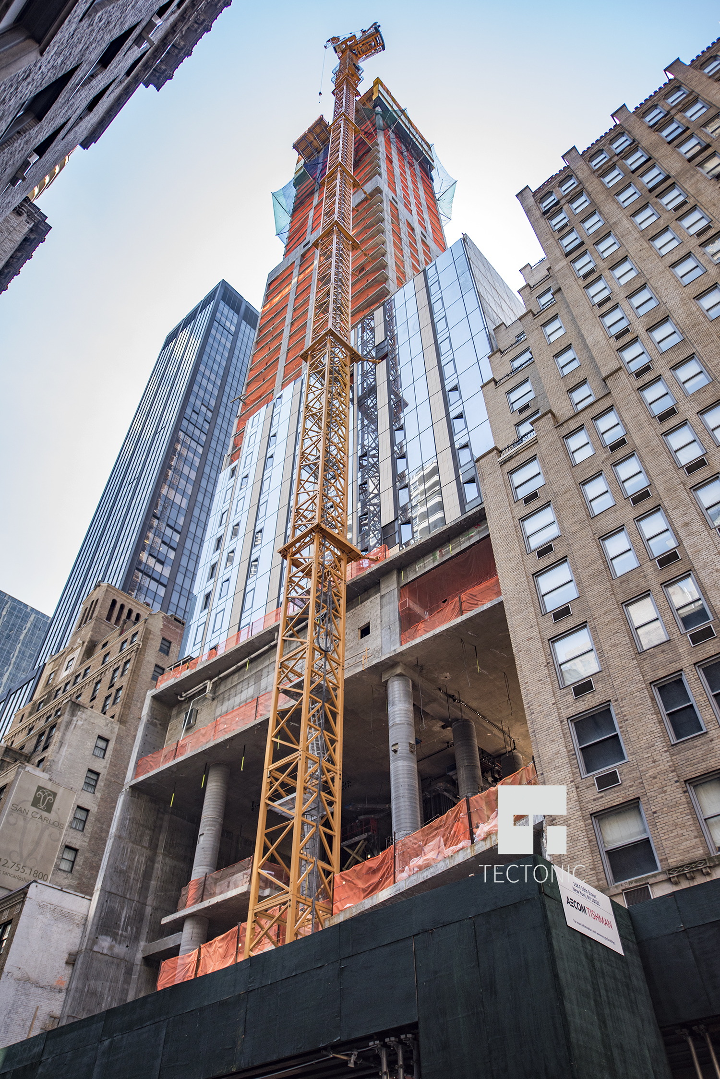45 Park Place Gets Ready to Rise, Tribeca
One block west of Downtown’s tallest residential building at 30 Park Place, another condominium tower is finally getting ready to rise. YIMBY reported on 45 Park Place’s initial building applications back in May of 2014, but it has taken three years to navigate both planning and financing. Now, foundation work is making headway, signaling the skyscraper should begin its ascent within the next few months.

