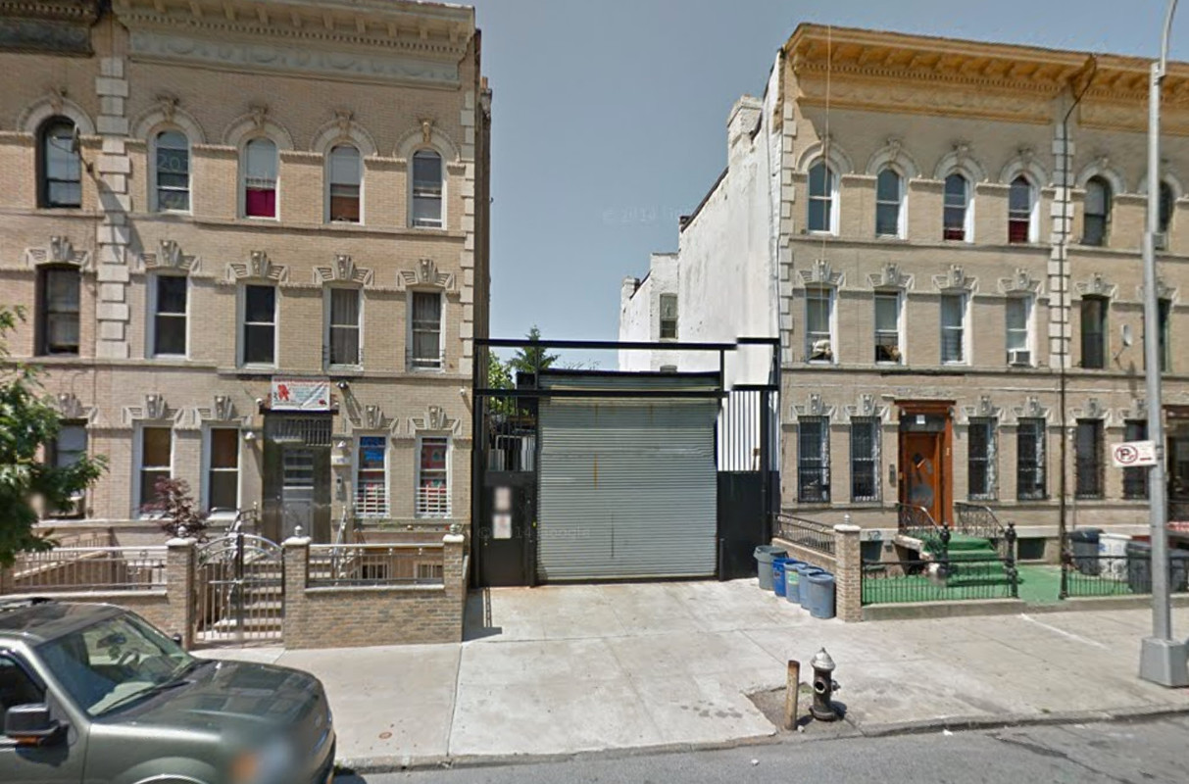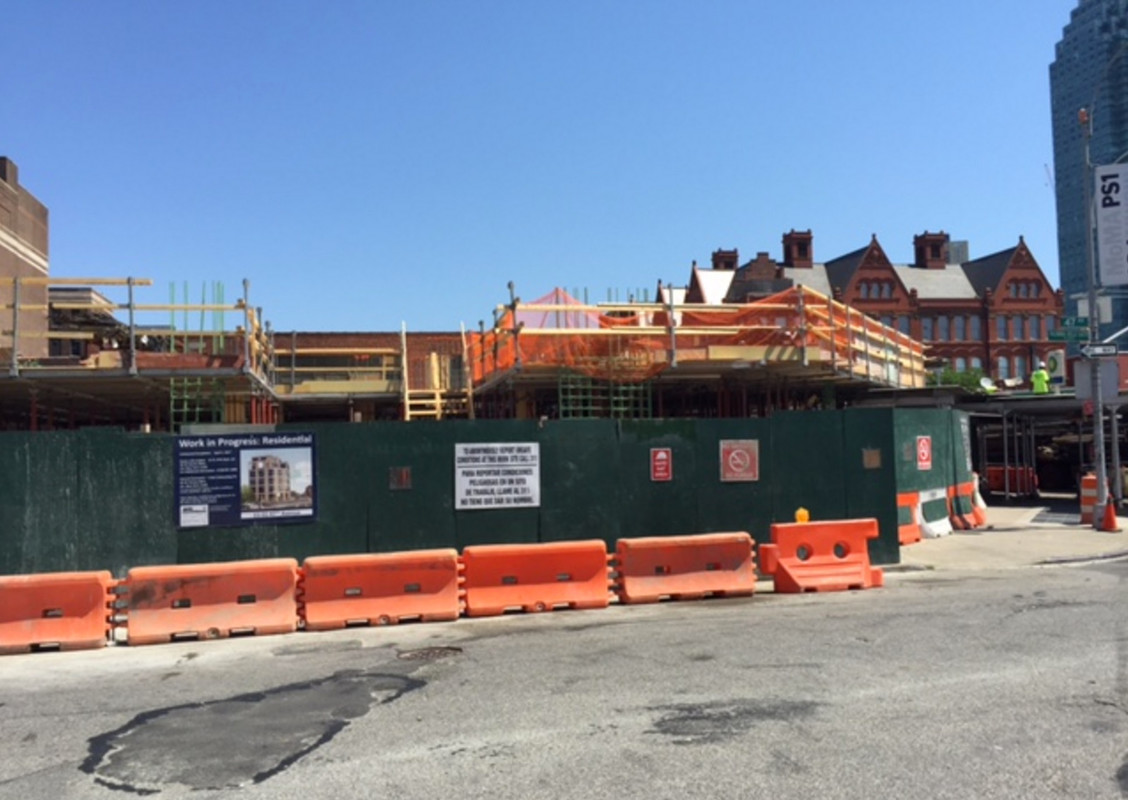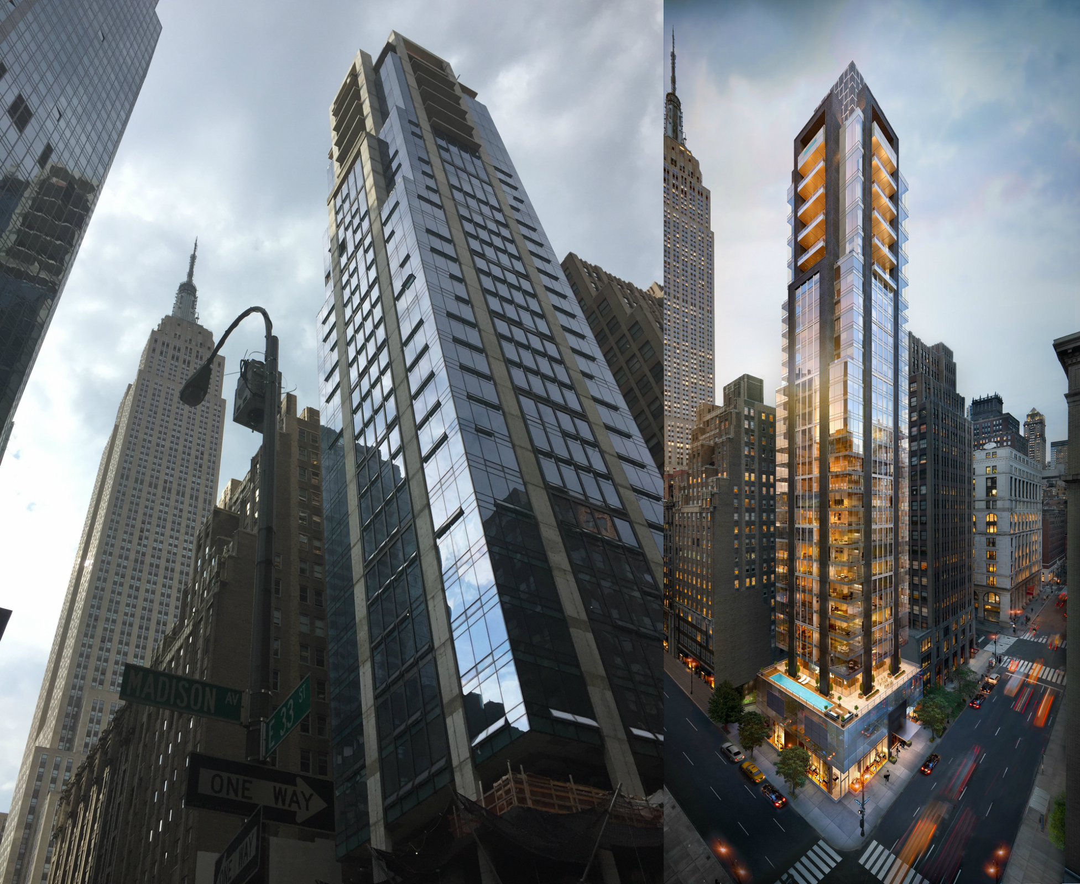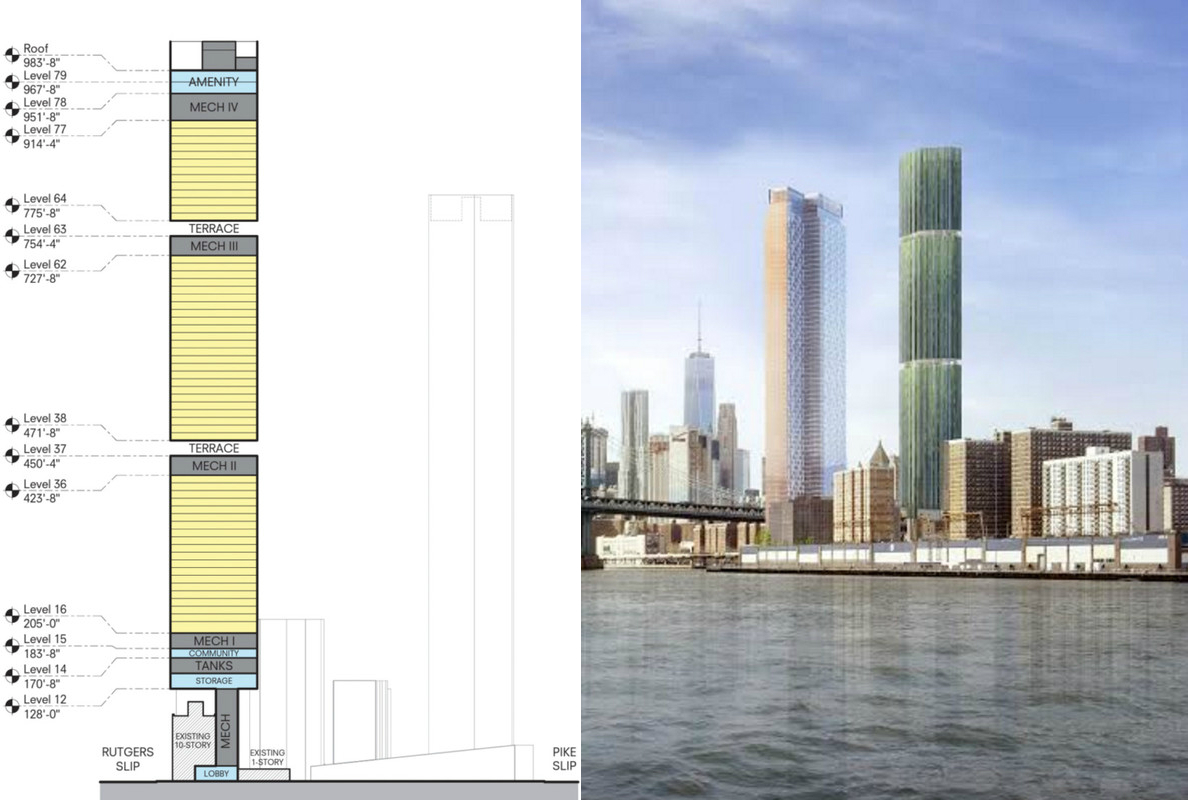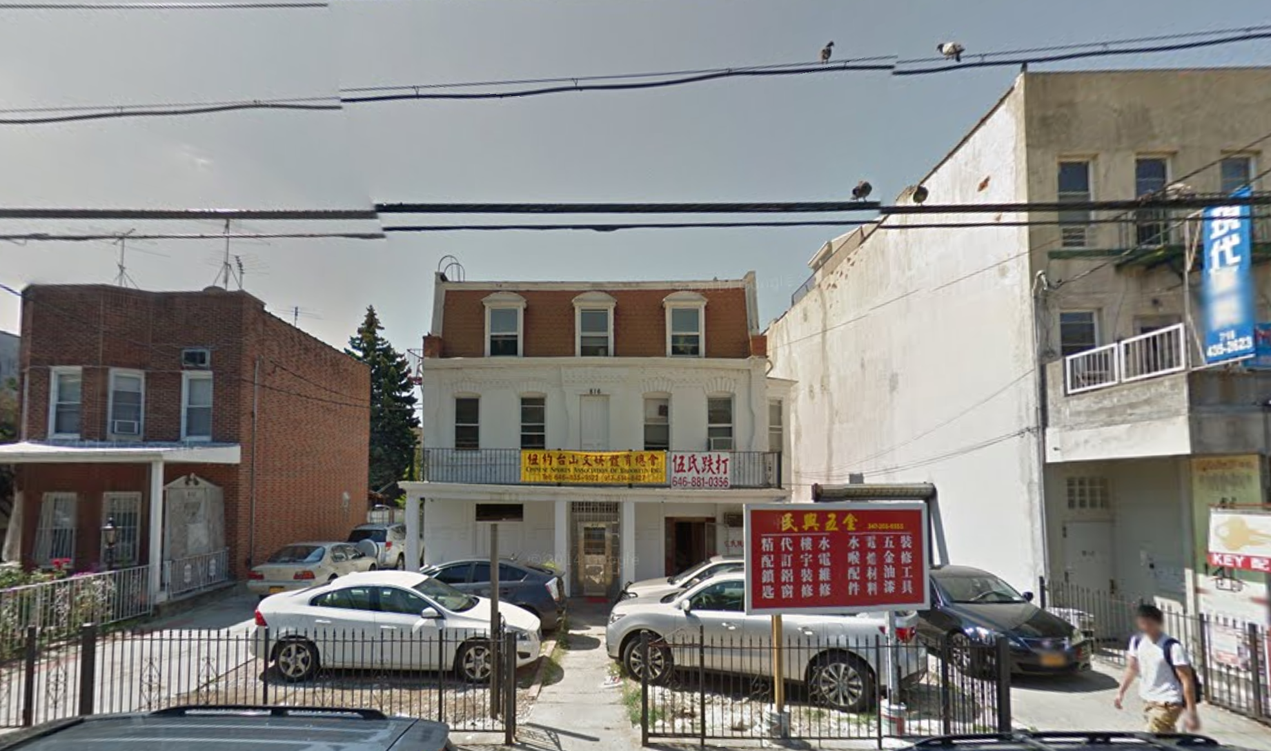Four-Story, Eight-Unit Residential Building Planned at 379 Sumpter Street, Ocean Hill
Brooklyn-based MBC Group has filed applications for a four-story, eight-unit residential building at 379 Sumpter Street, in Ocean Hill. The structure will measure 5,482 square feet and its residential units should average 658 square feet apiece, indicative of rental apartments. Each floor will host two apartments, and amenities should include laundry facilities and “recreation spaces” in the cellar, as well as terraces on the fourth floor, probably in conjunction with the residences on that floor. Genaro Urueta’s Maspeth-based Studio Gallos is the architect of record. The 25-foot-wide, 2,500-square-foot lot is currently occupied by a recessed single-story structure. The Chauncey Street stop on the J/Z trains is two blocks away, while the Rockaway Avenue stop on the A/C trains is five blocks south.

