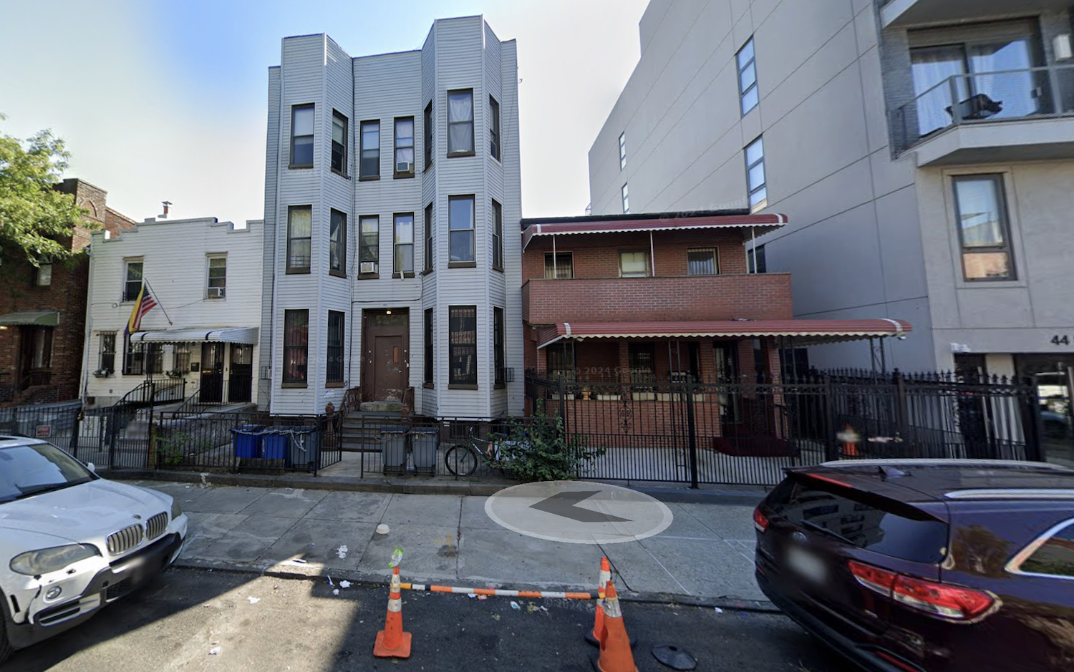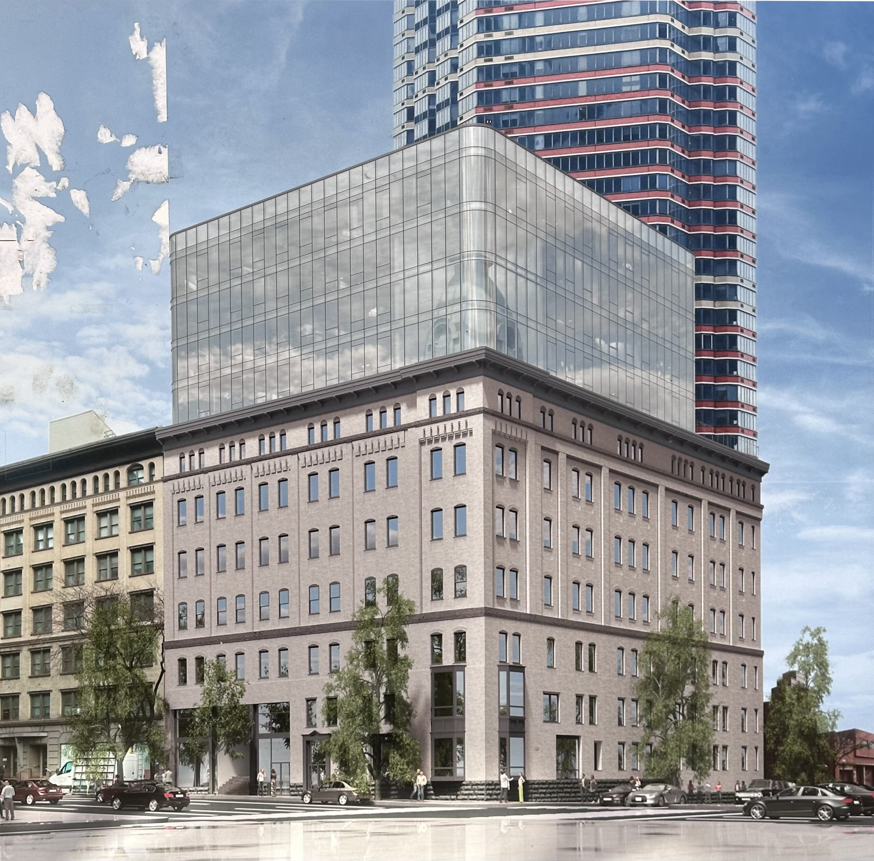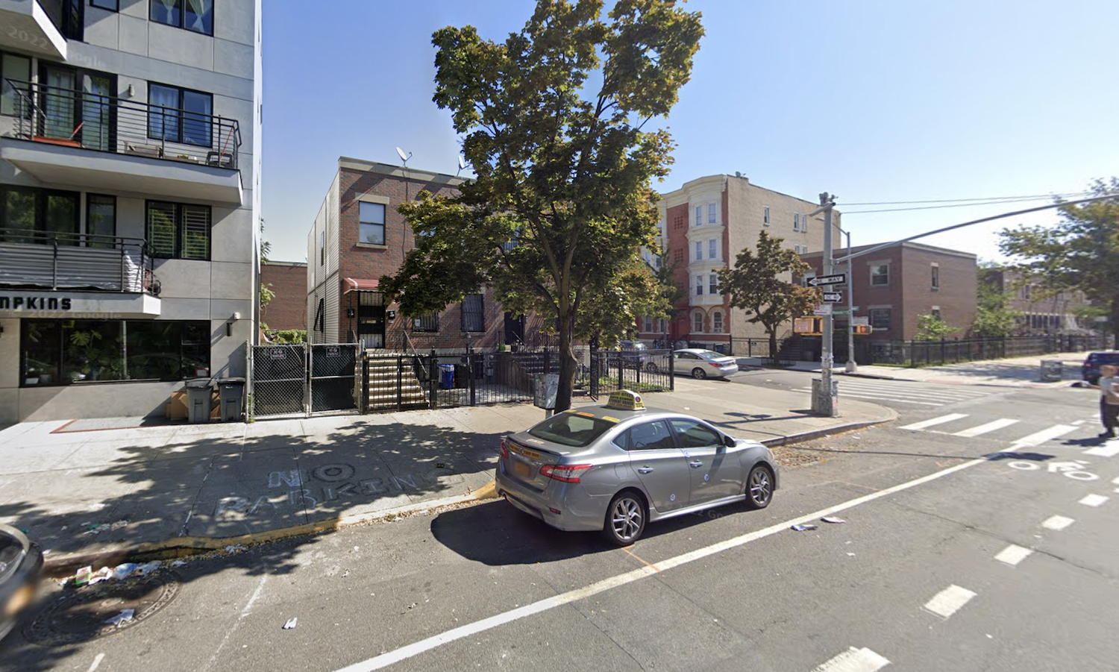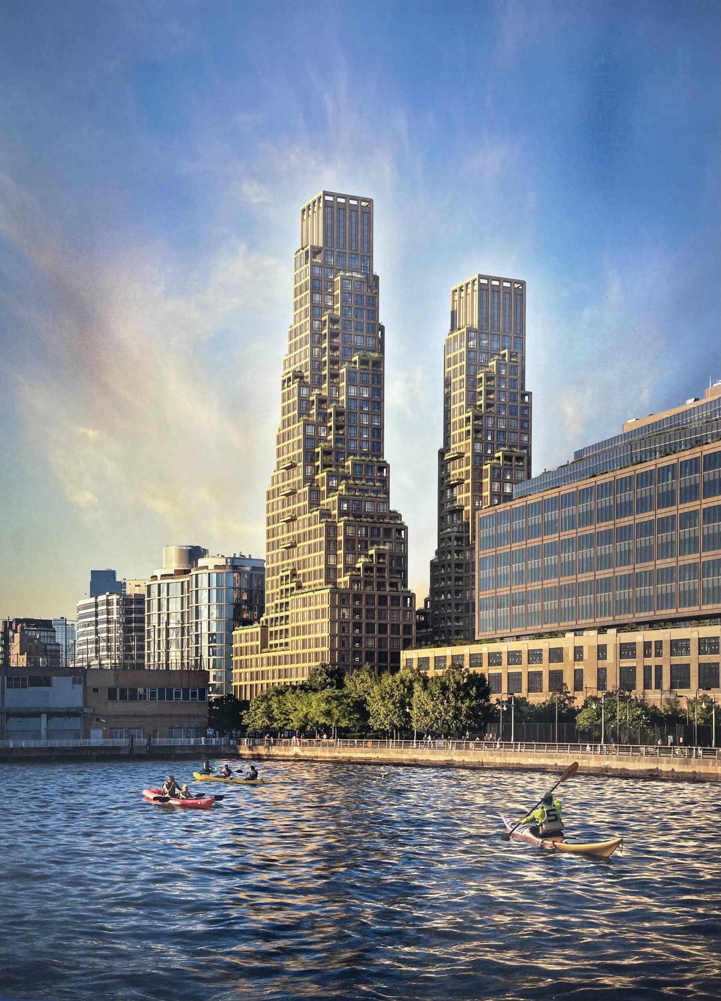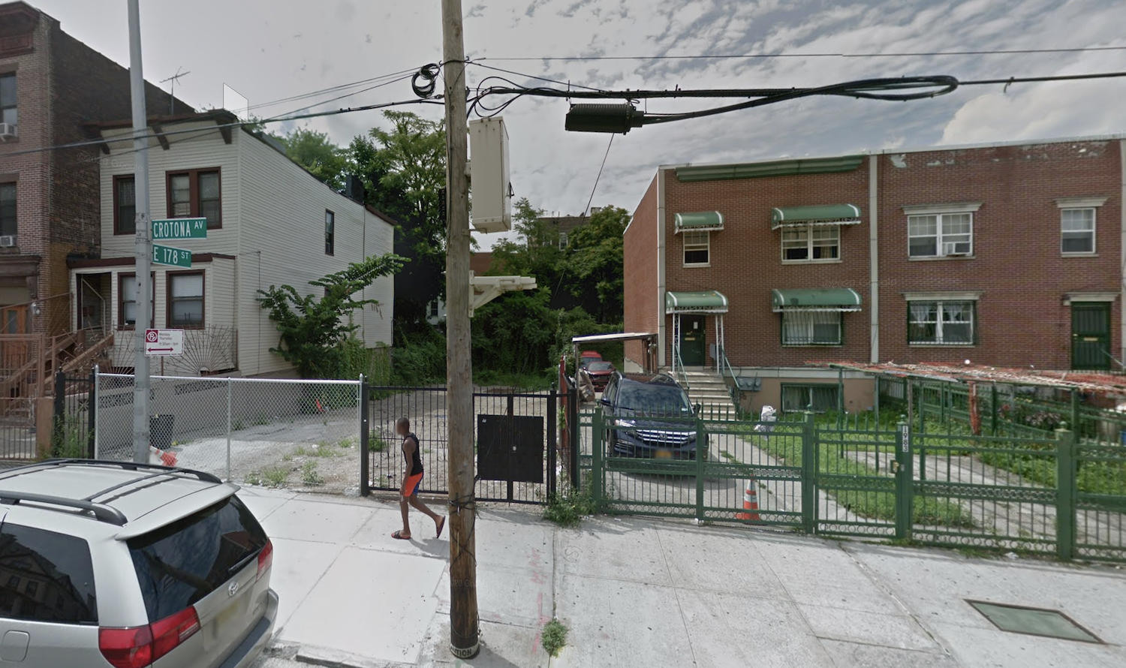New renderings have been revealed for 80 Clarkson Street, a 37- and 45-story two-tower residential complex under construction along the Hudson River waterfront in Manhattan’s West Village. Designed by COOKFOX Architects with SLCE Architects as the architect of record and developed by Zeckendorf Development, Atlas Capital Group, and The Baupost Group, the 400- and 450-foot tall buildings will yield around 650,000 square feet of space with over 100 condominium units, nearly 37,000 square feet of ground-floor retail space, and enclosed parking for 69 vehicles. The 1.3-acre, $1.25 billion development is bound by Clarkson Street to the north, West Houston Street to the south, West Street to the west, and a separate 19-story structure at 570 Washington Street rising on the same city block along Washington Street to the east.

