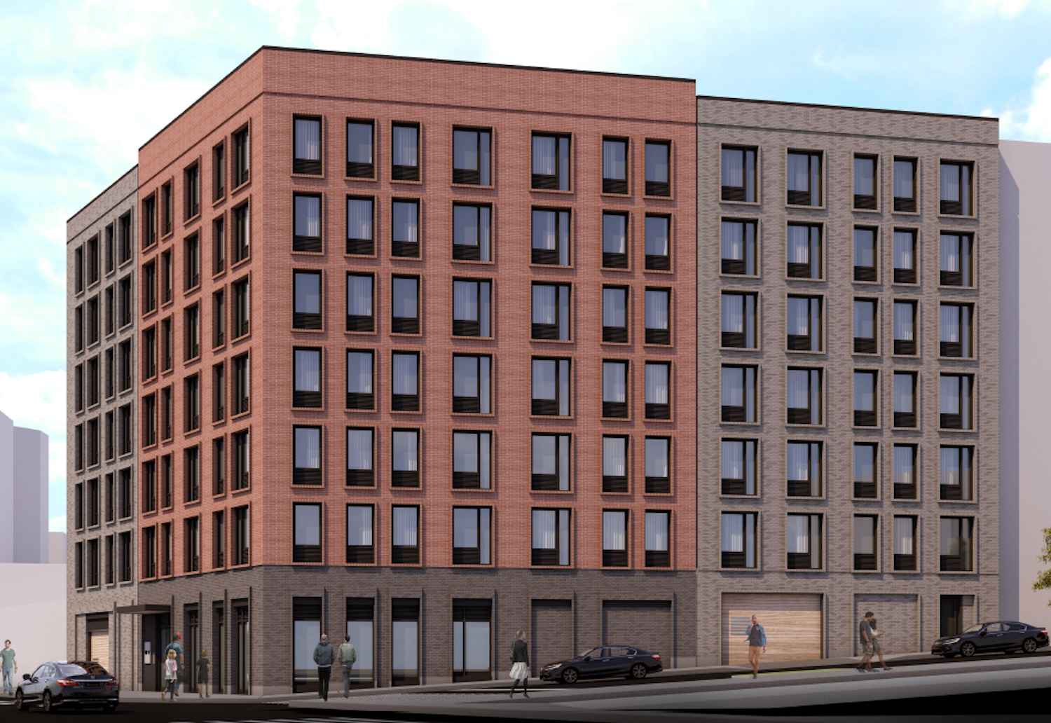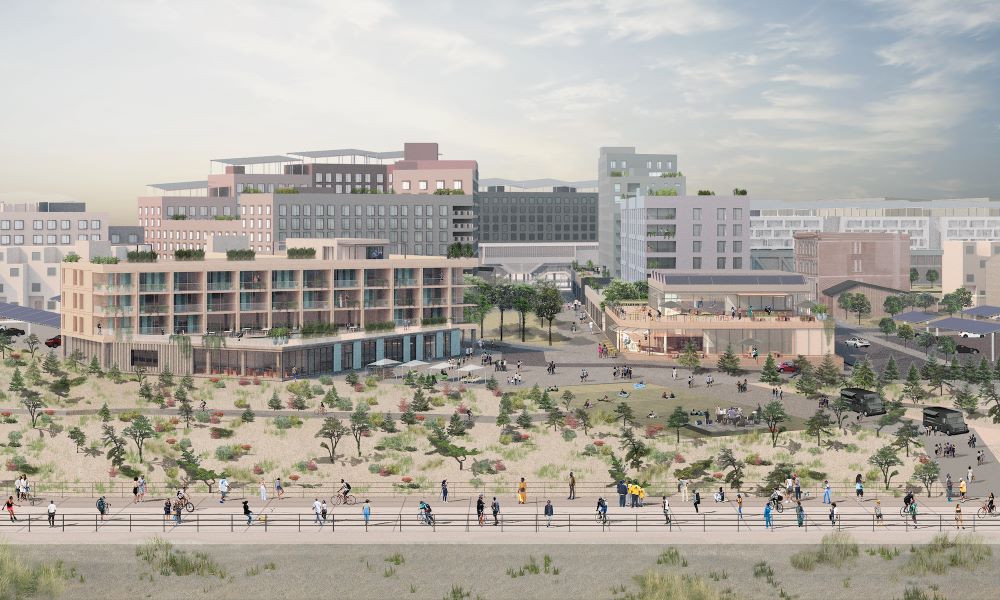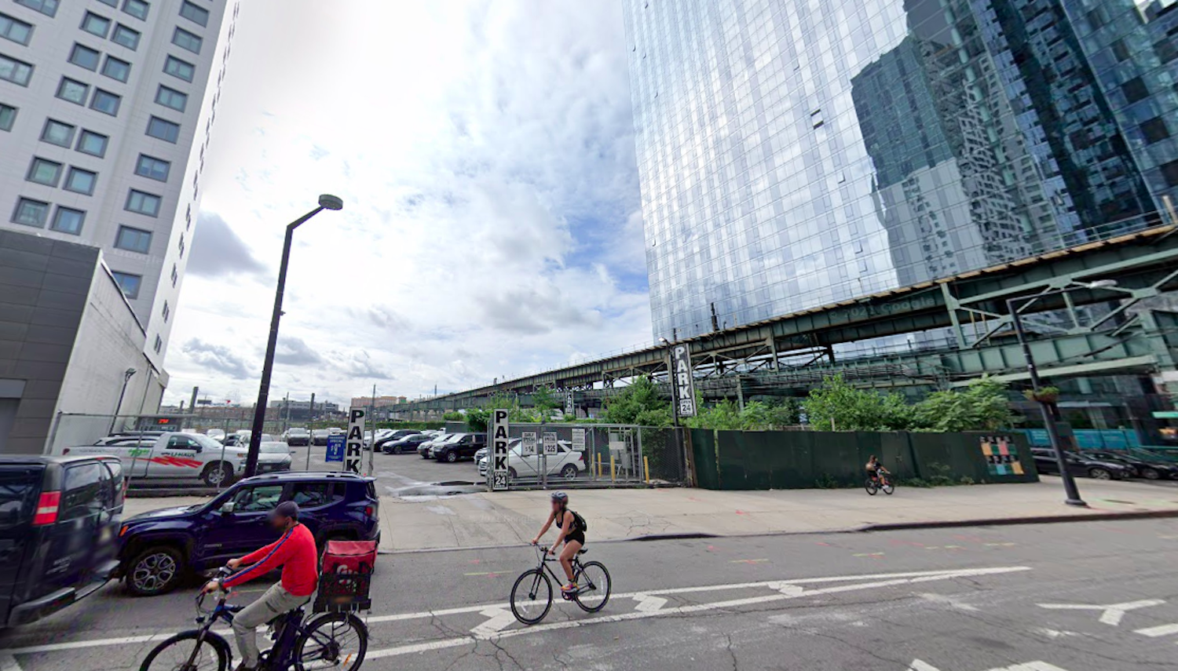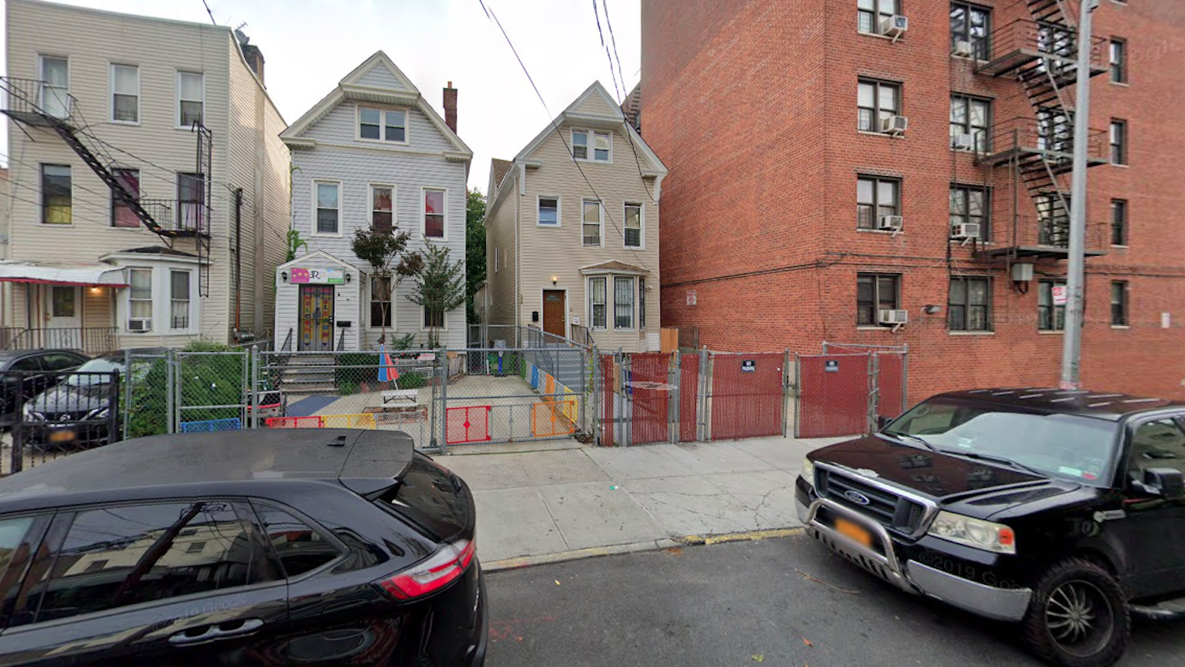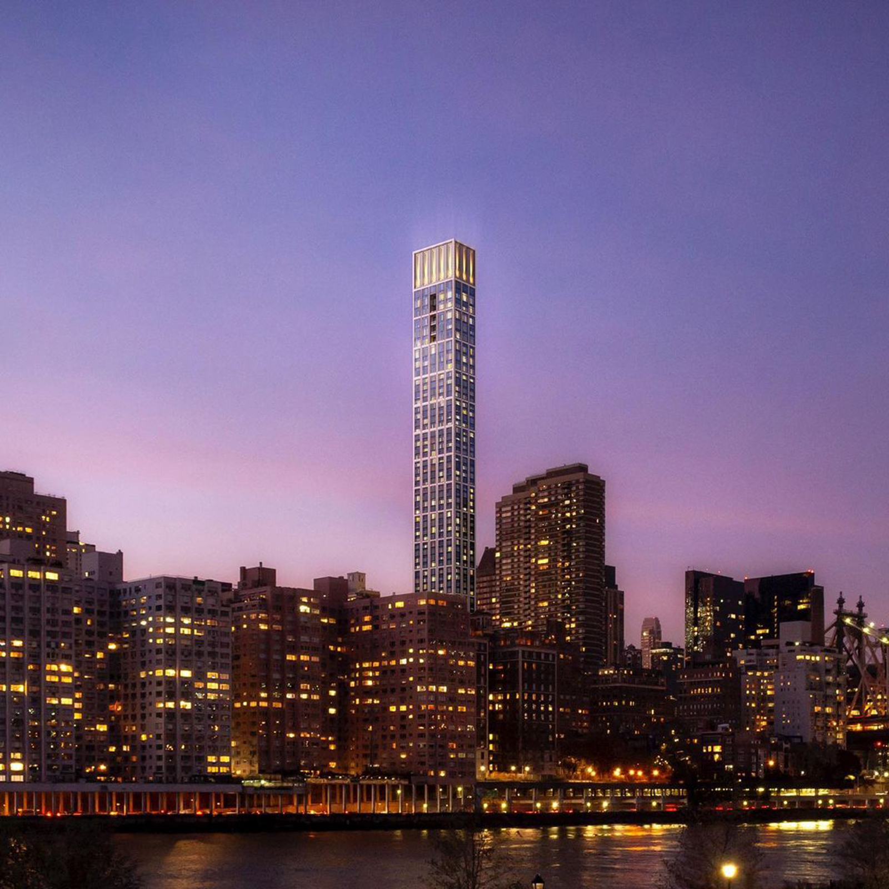Housing Lottery Launches for 140 West Fordham Road in University Heights, The Bronx
The affordable housing lottery has launched for 140 West Fordham Road, a seven-story residential building in University Heights, The Bronx. Designed by Marin Architects and developed by Stagg Group, the structure yields 54 residences. Available on NYC Housing Connect are 18 units for residents at 120 percent of the area median income (AMI), ranging in eligible income from $56,572 to $154,680.

